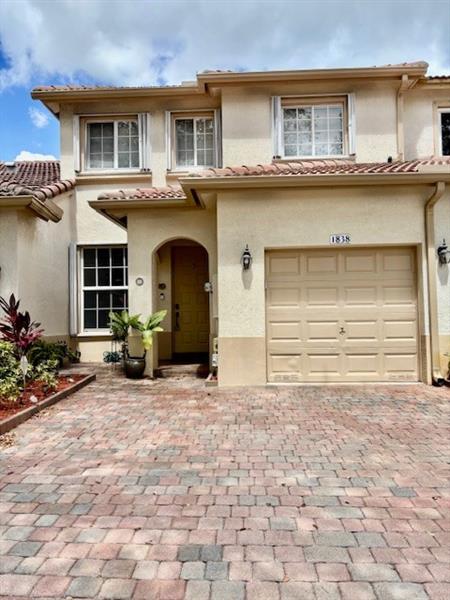PRICED AT ONLY: $515,500
Address: 8274 Cascada Isles Drive, Cooper City, FL 33024
Description
Welcome to this beautiful 2 bed, 2 bath, 2 car garage townhome in the desirable community of Cascada at Monterra in Cooper City. This spacious corner unit features an open concept layout, impact windows, modern kitchen with granite countertops, stainless steel appliances, lovely flooring, & a new AC unit. Primary suite offers a walk in closet & luxurious en suite bath. Bedroom 2 is light & bright. Iron, winding staircase leads to a loft which can be used as a guest room, den, or office. A bonus balcony is perfect for sunsets. Gated Cascada has resort style amenities including clubhouse, gym, heated pools, tennis courts, party room, kids water park, playgrounds, & more. Central to dining, shopping, & the express Tri Rail train for those who work in downtown Miami & want to avoid the drive.
Property Location and Similar Properties
Payment Calculator
- Principal & Interest -
- Property Tax $
- Home Insurance $
- HOA Fees $
- Monthly -
For a Fast & FREE Mortgage Pre-Approval Apply Now
Apply Now
 Apply Now
Apply Now- MLS#: RX-11098969 ( Townhouse )
- Street Address: 8274 Cascada Isles Drive
- Viewed: 5
- Price: $515,500
- Price sqft: $0
- Waterfront: No
- Year Built: 2013
- Bldg sqft: 0
- Bedrooms: 2
- Total Baths: 2
- Full Baths: 2
- Garage / Parking Spaces: 2
- Days On Market: 58
- Additional Information
- Geolocation: 26.0344 / -80.252
- County: BROWARD
- City: Cooper City
- Zipcode: 33024
- Subdivision: Monterra
- Building: Cascada Isles At Monterra
- Elementary School: Embassy Creek
- Middle School: Pioneer
- High School: Cooper City
- Provided by: Keller Williams Realty Services
- Contact: Monique Michele Ayala
- (561) 245-4000
- DMCA Notice
Features
Building and Construction
- Absolute Longitude: 80.251982
- Construction: CBS, Concrete
- Covered Spaces: 2.00
- Design: < 4 Floors, Mediterranean, Townhouse
- Dining Area: Dining-Living
- Exterior Features: Auto Sprinkler, Custom Lighting, Open Balcony
- Flooring: Ceramic Tile, Vinyl Floor
- Front Exp: South
- Roof: Barrel, S-Tile
- Sqft Source: Tax Rolls
- Sqft Total: 1864.00
- Total Floorsstories: 2.00
- Total Building Sqft: 1244.00
Property Information
- Property Condition: Resale
- Property Group Id: 19990816212109142258000000
Land Information
- Lot Description: < 1/4 Acre, Sidewalks
- Subdivision Information: Basketball, Billiards, Clubhouse, Community Room, Fitness Center, Fitness Trail, Manager on Site, Park, Picnic Area, Playground, Pool, Sidewalks, Spa-Hot Tub, Street Lights, Tennis, Whirlpool
School Information
- Elementary School: Embassy Creek Elementary School
- High School: Cooper City High School
- Middle School: Pioneer Middle School
Garage and Parking
- Open Parking Spaces: 2.0000
- Parking: 2+ Spaces, Driveway, Garage - Attached, Guest, Vehicle Restrictions
Eco-Communities
- Private Pool: No
- Storm Protection Impact Glass: Complete
- Waterfront Details: None
Utilities
- Cooling: Ceiling Fan, Central, Electric
- Heating: Central, Electric
- Pet Restrictions: No Aggressive Breeds
- Pets Allowed: Yes
- Security: Entry Card, Entry Phone, Gate - Unmanned
- Utilities: Cable, Electric, Public Sewer, Public Water
- Window Treatments: Blinds, Impact Glass
Finance and Tax Information
- Application Fee: 150.00
- Home Owners Association poa coa Monthly: 240.00
- Homeowners Assoc: Mandatory
- Membership: No Membership Avail
- Membership Fee Required: No
- Tax Year: 2024
Other Features
- Country: United States
- Equipment Appliances Included: Auto Garage Open, Dishwasher, Dryer, Microwave, Range - Electric, Refrigerator, Smoke Detector, Washer, Washer/Dryer Hookup
- Furnished: Furniture Negotiable, Unfurnished
- Governing Bodies: HOA
- Housing For Older Persons Act: No Hopa
- Interior Features: Ctdrl/Vault Ceilings, French Door, Laundry Tub, Pantry, Upstairs Living Area, Volume Ceiling, Walk-in Closet
- Legal Desc: MONTERRA PLAT 175-155 B POR OF PAR B DESC AS: COMM AT NW COR TR A HOLY SACRAMENT PLAT 119-17B, E 794, N 342.98, W 542.91
- Spa: No
- Multiple Ofrs Acptd: Yes
- Parcel Id: 514104120490
- Possession: At Closing, Funding
- Special Assessment: No
- Special Info: Sold As-Is
- View: Garden
- Zoning: PMUD
Nearby Subdivisions
Similar Properties
Contact Info
- The Real Estate Professional You Deserve
- Mobile: 904.248.9848
- phoenixwade@gmail.com

























































