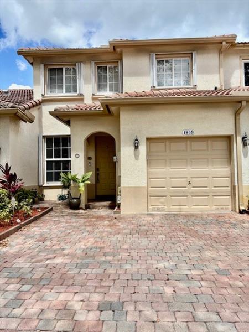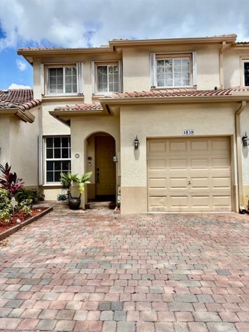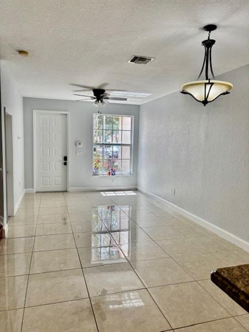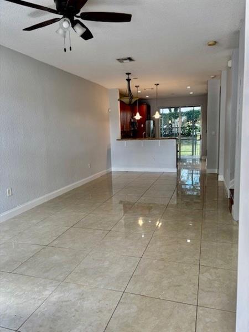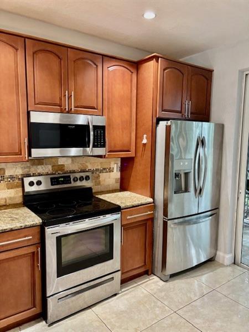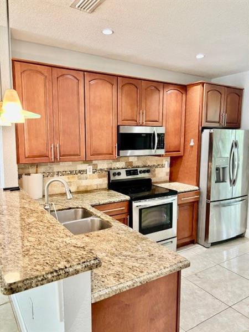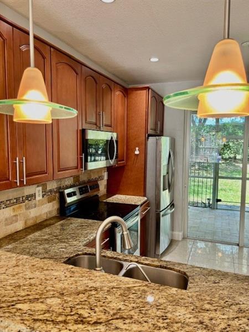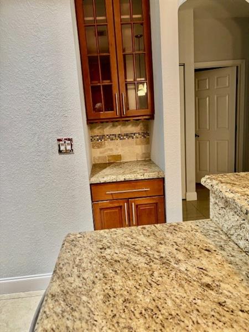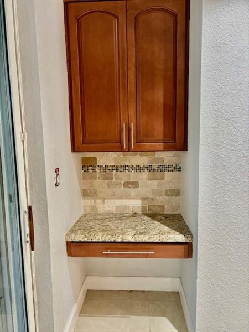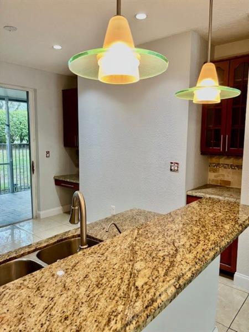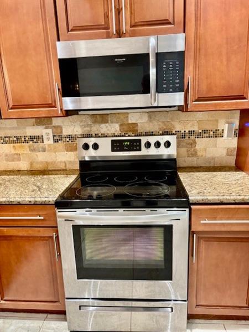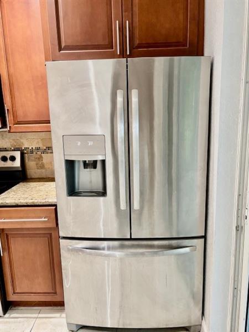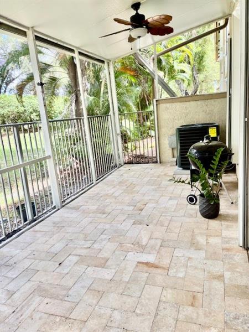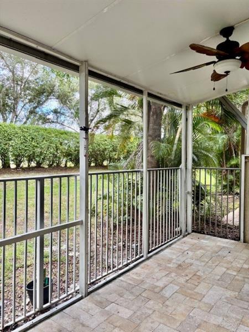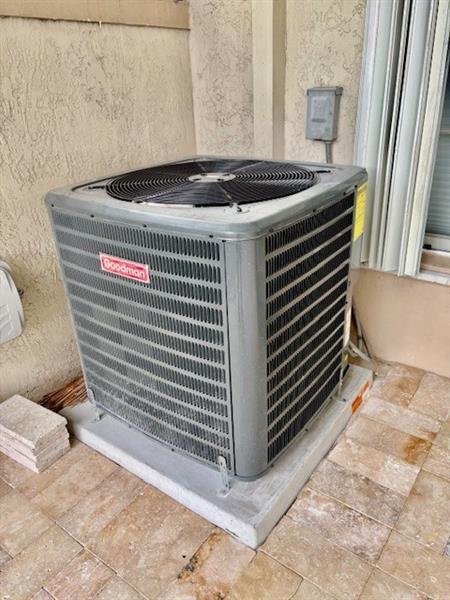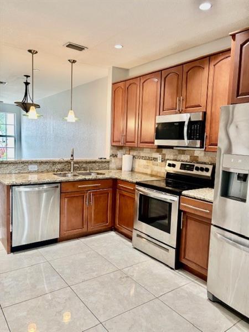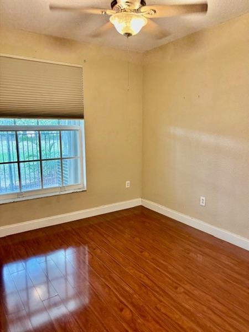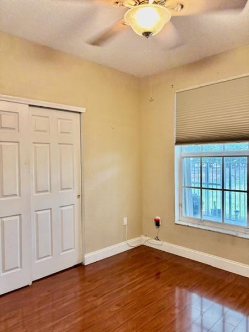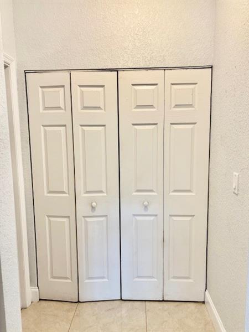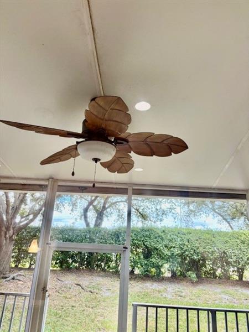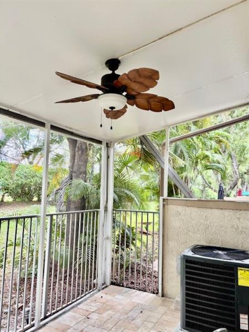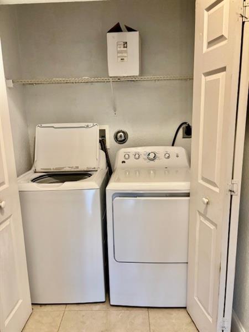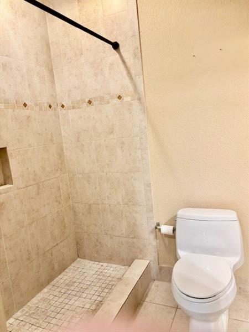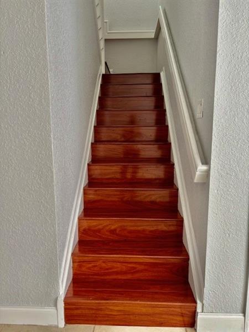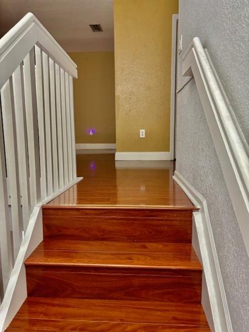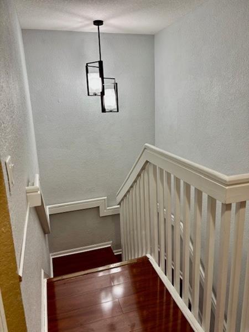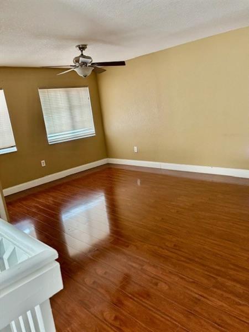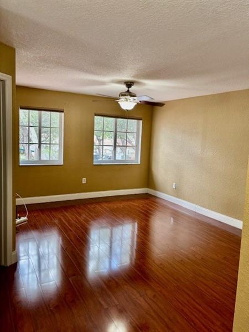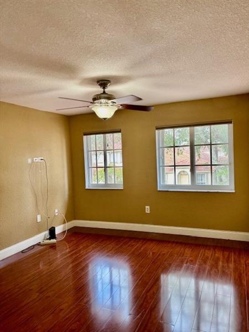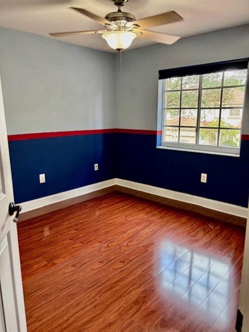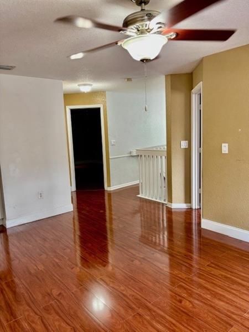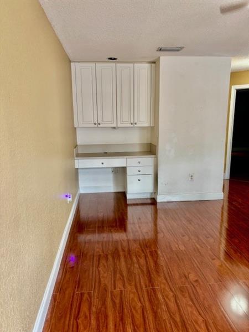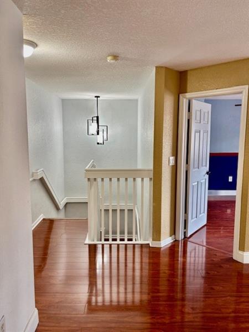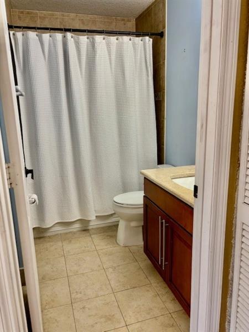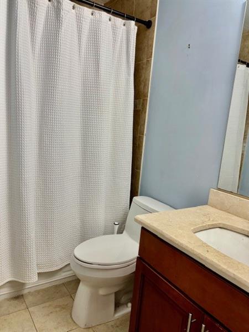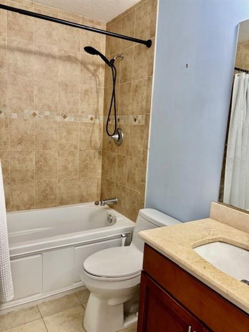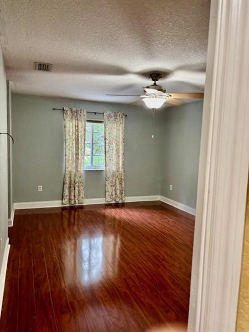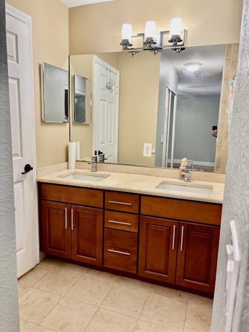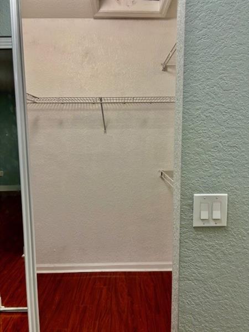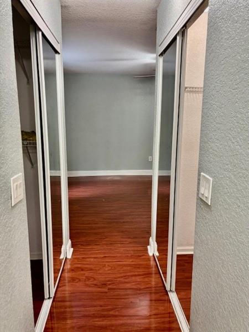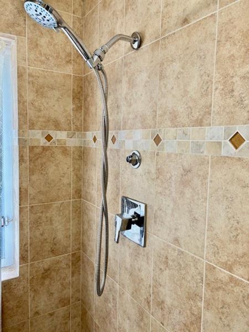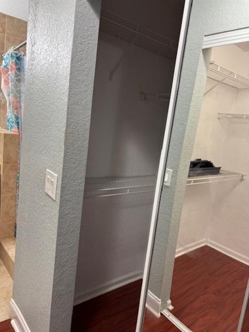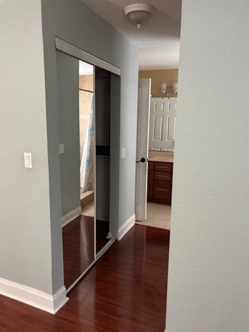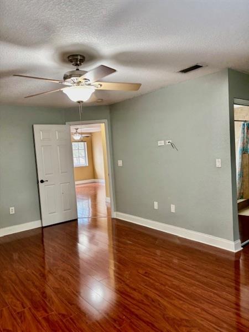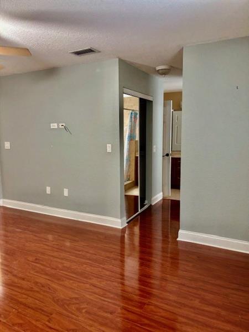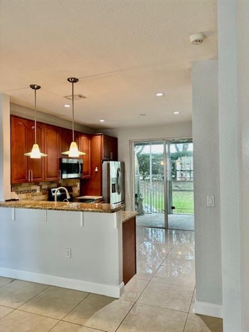PRICED AT ONLY: $499,900
Address: 1838 79th Way, Pembroke Pines, FL 33024
Description
Fabulous updated 3/3/0 2 story townhome w/screened & tiled back patio + loft that could be a 4th bedroom in the gated community of walnut creek. Porcelain tile floors thruout 1st floor & beautiful wood laminate on stairwell & thruout 2nd floor!! Open kitchen w/wood cabinets, a desk, stainless appliances, soft closed cabinets & drawers, granite counters & breakfast bar. Large upstairs primary bedrm w/sitting area, huge walk in closet & bathroom w/double vanities & sep. Shower. Bathrooms are upgraded!! 1st floor bedrm+ utility room w/washer & dryer. A/c replaced in 2024! Low hoa fees includes lawn maint, cable, internet, fitness center, clubhouse, community pool, tennis courts , playground & more! Close to hwys, shopping, colleges, airport & more. Hurry!!!
Property Location and Similar Properties
Payment Calculator
- Principal & Interest -
- Property Tax $
- Home Insurance $
- HOA Fees $
- Monthly -
For a Fast & FREE Mortgage Pre-Approval Apply Now
Apply Now
 Apply Now
Apply Now- MLS#: F10509119 ( Condo/Co-Op/Villa/Townhouse )
- Street Address: 1838 79th Way
- Viewed: 1
- Price: $499,900
- Price sqft: $0
- Waterfront: No
- Year Built: 2001
- Bldg sqft: 0
- Bedrooms: 3
- Full Baths: 3
- Garage / Parking Spaces: 1
- Days On Market: 47
- Additional Information
- County: BROWARD
- City: Pembroke Pines
- Zipcode: 33024
- Subdivision: Walnut Creek
- Building: Walnut Creek
- Elementary School: Sheridan Park
- Middle School: Driftwood
- High School: Mcarthur
- Provided by: United Realty Group Inc
- Contact: Barbara Kenny
- (954) 639-7287

- DMCA Notice
Features
Bedrooms / Bathrooms
- Dining Description: Dining/Living Room, Snack Bar/Counter
- Rooms Description: Loft, Utility Room/Laundry
Building and Construction
- Construction Type: Brick Exterior Construction, Cbs Construction
- Exterior Features: Fence, Screened Porch, Storm/Security Shutters
- Floor Description: Laminate, Tile Floors, Wood Floors
- Front Exposure: South
- Year Built Description: Resale
Property Information
- Typeof Property: Townhouse
Land Information
- Subdivision Name: Walnut Creek
School Information
- Elementary School: Sheridan Park
- High School: Mcarthur
- Middle School: Driftwood
Garage and Parking
- Garage Description: Attached
- Parking Description: 2 Or More Spaces, Assigned Parking, Guest Parking
- Parking Restrictions: No Rv/Boats, No Trucks/Trailers
Eco-Communities
- Water Access: None
Utilities
- Cooling Description: Ceiling Fans, Central Cooling, Electric Cooling
- Heating Description: Central Heat, Electric Heat
- Pet Restrictions: No Aggressive Breeds
- Windows Treatment: Blinds/Shades, Drapes & Rods
Amenities
- Amenities: Clubhouse-Clubroom, Fitness Center, Pool, Spa/Hot Tub, Tennis
Finance and Tax Information
- Assoc Fee Paid Per: Monthly
- Home Owners Association Fee: 345
- Dade Assessed Amt Soh Value: 409070
- Dade Market Amt Assessed Amt: 409070
- Security Information: Guard At Site, Security Patrol
- Tax Year: 2024
Rental Information
- Minimum Number Of Daysfor Lease: 365
Other Features
- Approval Information: No Approvals, Rapid Approval
- Association Phone: 954-985-8529
- Board Identifier: BeachesMLS
- Complex Name: Walnut Creek
- Country: United States
- Development Name: Walnut Creek
- Equipment Appliances: Automatic Garage Door Opener, Dishwasher, Disposal, Dryer, Electric Range, Electric Water Heater, Microwave, Refrigerator, Smoke Detector, Washer
- Furnished Info List: Unfurnished
- Geographic Area: Hollywood Central West (3980;3180)
- Housing For Older Persons: No HOPA
- Interior Features: First Floor Entry, Built-Ins, Pantry, Split Bedroom, Walk-In Closets
- Legal Description: WALNUT CREEK TOWNHOMES 170-23 B LOT 30
- Open House Upcoming: Public: Sat Aug 9, 11:00AM-4:00PM
- Parcel Number Mlx: 0300
- Parcel Number: 514110190300
- Possession Information: Funding
- Postal Code + 4: 3669
- Restrictions: No Restrictions, No Trucks/Rv'S
- Section: 10
- Special Information: As Is
- Style: Townhouse Fee Simple
- Typeof Governing Bodies: Other
- Typeof Association: Homeowners
Nearby Subdivisions
Similar Properties
Contact Info
- The Real Estate Professional You Deserve
- Mobile: 904.248.9848
- phoenixwade@gmail.com
