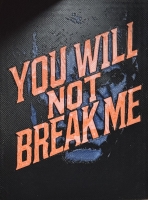PRICED AT ONLY: $398,390
Address: 14328 Rain Road Sw, Indiantown, FL 34956
Description
Brand new, energy efficient home available by Jul 2025! Open first floor creates a unified living space with a large great room that overlooks the kitchen and dining area. Upstairs loft can be used to best fit your family's needs and tech area is perfect for a home office. Move in ready homes are coming this summer to Terra Lago. Offering new single family homes in Indiantown, future residents will have access to resort style amenities including a clubhouse, pool, walking trails, and more. With convenient access to both Martin and Palm Beach County, Terra Lago will be the perfect place to call home. Each of our homes is built with innovative, energy efficient features designed to help you enjoy more savings, better health, real comfort and peace of mind.
Property Location and Similar Properties
Payment Calculator
- Principal & Interest -
- Property Tax $
- Home Insurance $
- HOA Fees $
- Monthly -
For a Fast & FREE Mortgage Pre-Approval Apply Now
Apply Now
 Apply Now
Apply Now- MLS#: RX-11102761 ( Single Family Detached )
- Street Address: 14328 Rain Road Sw
- Viewed: 2
- Price: $398,390
- Price sqft: $0
- Waterfront: No
- Year Built: 2025
- Bldg sqft: 0
- Bedrooms: 4
- Total Baths: 3
- Full Baths: 3
- Garage / Parking Spaces: 2
- Days On Market: 45
- Additional Information
- Geolocation: 27.0328 / -80.4691
- County: MARTIN
- City: Indiantown
- Zipcode: 34956
- Subdivision: Terra Lago
- Elementary School: Warfield Elementary School
- Middle School: Indiantown Middle School
- High School: South Fork High School
- Provided by: Meritage Homes Of Fl Realty
- Contact: Tatiana A Souza
- (561) 526-4303
- DMCA Notice
Features
Building and Construction
- Absolute Longitude: 80.469059
- Builder Model: Zion
- Construction: Block, Concrete
- Covered Spaces: 2.00
- Dining Area: Dining/Kitchen
- Exterior Features: Auto Sprinkler, Covered Patio
- Flooring: Carpet, Tile
- Front Exp: East
- Roof: Comp Shingle
- Sqft Source: Developer
- Sqft Total: 3019.00
- Total Floorsstories: 2.00
- Total Building Sqft: 2387.00
Property Information
- Property Condition: Under Construction
- Property Group Id: 19990816212109142258000000
Land Information
- Lot Description: < 1/4 Acre
- Lot Dimensions: 120x40
- Subdivision Information: Clubhouse, Community Room, Dog Park, Extra Storage, Fitness Center, Fitness Trail, Indoor Pool, Pickleball, Picnic Area, Sidewalks
School Information
- Elementary School: Warfield Elementary School
- High School: South Fork High School
- Middle School: Indiantown Middle School
Garage and Parking
- Open Parking Spaces: 2.0000
- Parking: Driveway, Garage - Attached
Eco-Communities
- Private Pool: No
- Storm Protection Panel Shutters: Complete
- Waterfront Details: None
Utilities
- Cooling: Central
- Heating: Central
- Pet Restrictions: No Restrictions
- Pets Allowed: Yes
- Utilities: Cable, Electric, Public Sewer, Public Water
Finance and Tax Information
- Application Fee: 0.00
- Home Owners Association poa coa Monthly: 217.00
- Homeowners Assoc: Mandatory
- Membership Fee Required: No
- Tax Year: 2025
Other Features
- Country: United States
- Equipment Appliances Included: Auto Garage Open, Dishwasher, Disposal, Dryer, Microwave, Range - Electric, Refrigerator, Smoke Detector, Storm Shutters, Washer, Water Heater - Elec
- Furnished: Unfurnished
- Governing Bodies: HOA
- Housing For Older Persons Act: No Hopa
- Interior Features: Entry Lvl Lvng Area, Foyer, Kitchen Island, Pantry, Upstairs Living Area, Walk-in Closet
- Legal Desc: LOT 17 TERRA LAGO PHASE 1A AND 1B PB 22/52
- Parcel Id: 064039005000001700
- Possession: At Closing
- Special Assessment: No
- Zoning: RES
Nearby Subdivisions
Contact Info
- The Real Estate Professional You Deserve
- Mobile: 904.248.9848
- phoenixwade@gmail.com




















