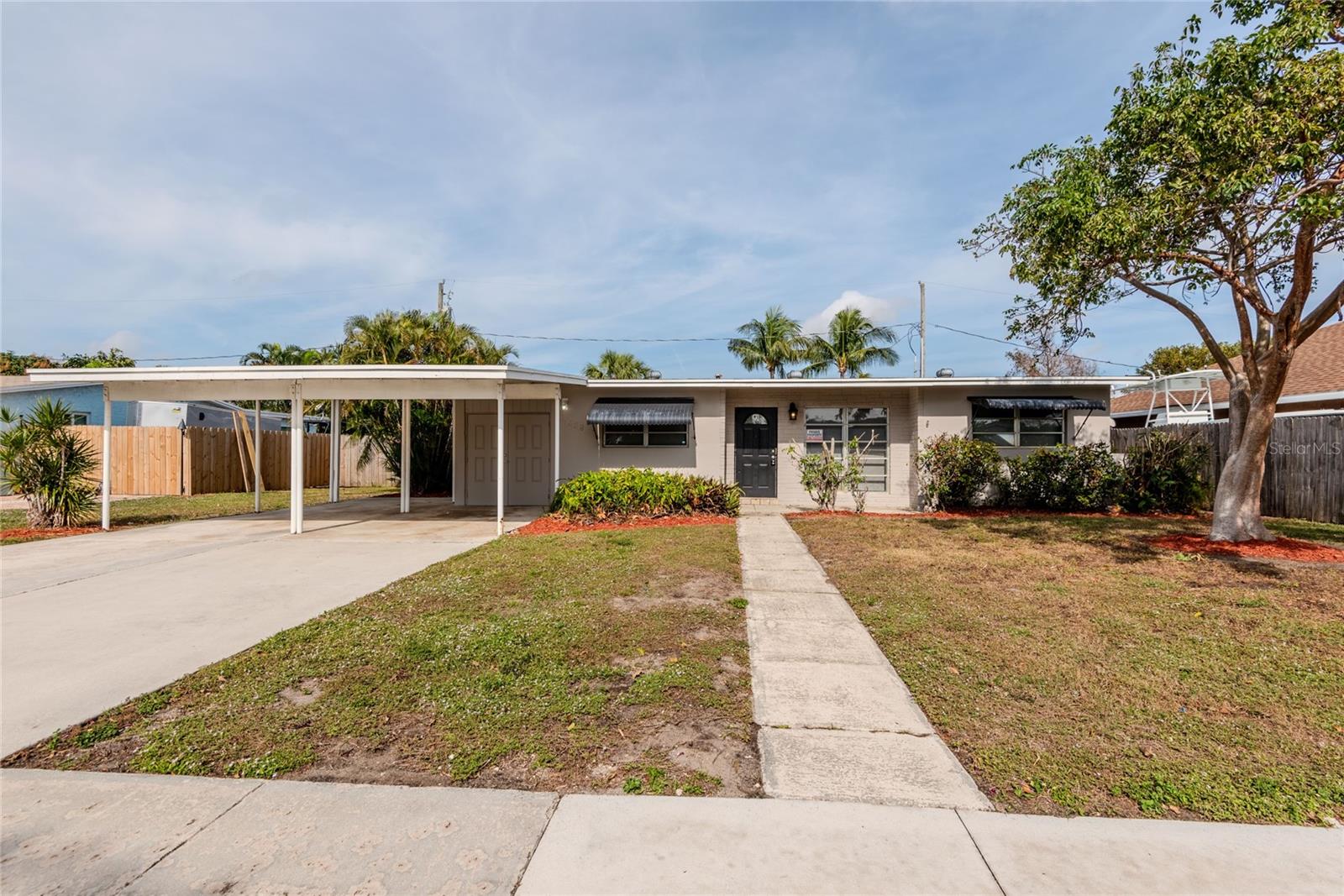PRICED AT ONLY: $395,000
Address: 3113 Shelby Way, Palm Springs, FL 33461
Description
Come see this beautiful, newly built in 2013, CBS construction single family home in a sought after location of Palm Springs. Light and bright, open floorplan, neutral tile throughout, vaulted ceilings, crown molding. Kitchen features upgraded cabinets, granite countertops, stainless steel appliances and breakfast bar. Upgraded bathrooms, impact windows, fenced backyard. HOA is only $25 monthly! Village of Palm Springs has its own ball fields, library, playgrounds, splash pad, tennis courts and so much more less than one mile from your lovely new home! Make sure to check it out! Separate parking for overflow parking and commercial vehicles.
Property Location and Similar Properties
Payment Calculator
- Principal & Interest -
- Property Tax $
- Home Insurance $
- HOA Fees $
- Monthly -
For a Fast & FREE Mortgage Pre-Approval Apply Now
Apply Now
 Apply Now
Apply Now- MLS#: RX-11105148 ( Single Family Detached )
- Street Address: 3113 Shelby Way
- Viewed: 6
- Price: $395,000
- Price sqft: $0
- Waterfront: No
- Year Built: 2013
- Bldg sqft: 0
- Bedrooms: 3
- Total Baths: 2
- Full Baths: 2
- Days On Market: 63
- Additional Information
- Geolocation: 26.6348 / -80.1031
- County: PALM BEACH
- City: Palm Springs
- Zipcode: 33461
- Subdivision: Southwind Springs Lt 4
- Provided by: Momentum Real Estate Group
- Contact: Pablo J Noriega
- (561) 255-3438
- DMCA Notice
Features
Building and Construction
- Absolute Longitude: 80.103127
- Construction: CBS
- Covered Spaces: 0.00
- Design: < 4 Floors, Ranch
- Dining Area: Breakfast Area, Dining-Living
- Exterior Features: Fence, Open Porch
- Flooring: Ceramic Tile, Tile
- Front Exp: South
- Guest House: No
- Roof: Comp Shingle
- Sqft Source: Tax Rolls
- Sqft Total: 1408.00
- Total Floorsstories: 1.00
- Total Building Sqft: 1408.00
Property Information
- Property Condition: Resale
- Property Group Id: 19990816212109142258000000
Land Information
- Lot Description: < 1/4 Acre
- Subdivision Information: Basketball, Bike - Jog, Picnic Area
Garage and Parking
- Open Parking Spaces: 2.0000
- Parking: Driveway, Street
Eco-Communities
- Private Pool: No
- Storm Protection Impact Glass: Partial
- Waterfront Details: None
Utilities
- Cooling: Ceiling Fan, Central
- Heating: Central
- Pets Allowed: Yes
- Utilities: Cable, Electric, Public Sewer, Public Water
- Window Treatments: Hurricane Windows, Impact Glass
Finance and Tax Information
- Application Fee: 100.00
- Home Owners Association poa coa Monthly: 25.00
- Homeowners Assoc: Mandatory
- Membership Fee Required: No
- Tax Year: 2024
Other Features
- Country: United States
- Equipment Appliances Included: Dishwasher, Disposal, Dryer, Fire Alarm, Ice Maker, Range - Electric, Smoke Detector, Washer
- Furnished: Unfurnished
- Governing Bodies: HOA
- Housing For Older Persons Act: No Hopa
- Interior Features: Ctdrl/Vault Ceilings, Entry Lvl Lvng Area, Pantry, Stack Bedrooms, Walk-in Closet
- Legal Desc: SOUTHWIND SPRINGS
- Parcel Id: 70434418440000040
- Possession: At Closing, Funding
- Special Assessment: No
- View: Garden
- Zoning: res
Nearby Subdivisions
Bandlow Sub
Congress Park
Lake Echo
Lakewood Gardens 1
Lakewood Gardens 3
Lakewood Gardens Pl 1 In
No
Palm Spgs Village 02
Palm Spgs Village 05
Palm Springs
Palm Springs Village
Palm Springs Village 1
Palm Springs Village 2
Palm Springs Village 4
Palm Springs Village 8
Palm Springs Village Pl 4 In P
Southwind Springs Lt 4
St George Landings
Sunny Brook Acres
Tall Pines In
Similar Properties
Contact Info
- The Real Estate Professional You Deserve
- Mobile: 904.248.9848
- phoenixwade@gmail.com







































