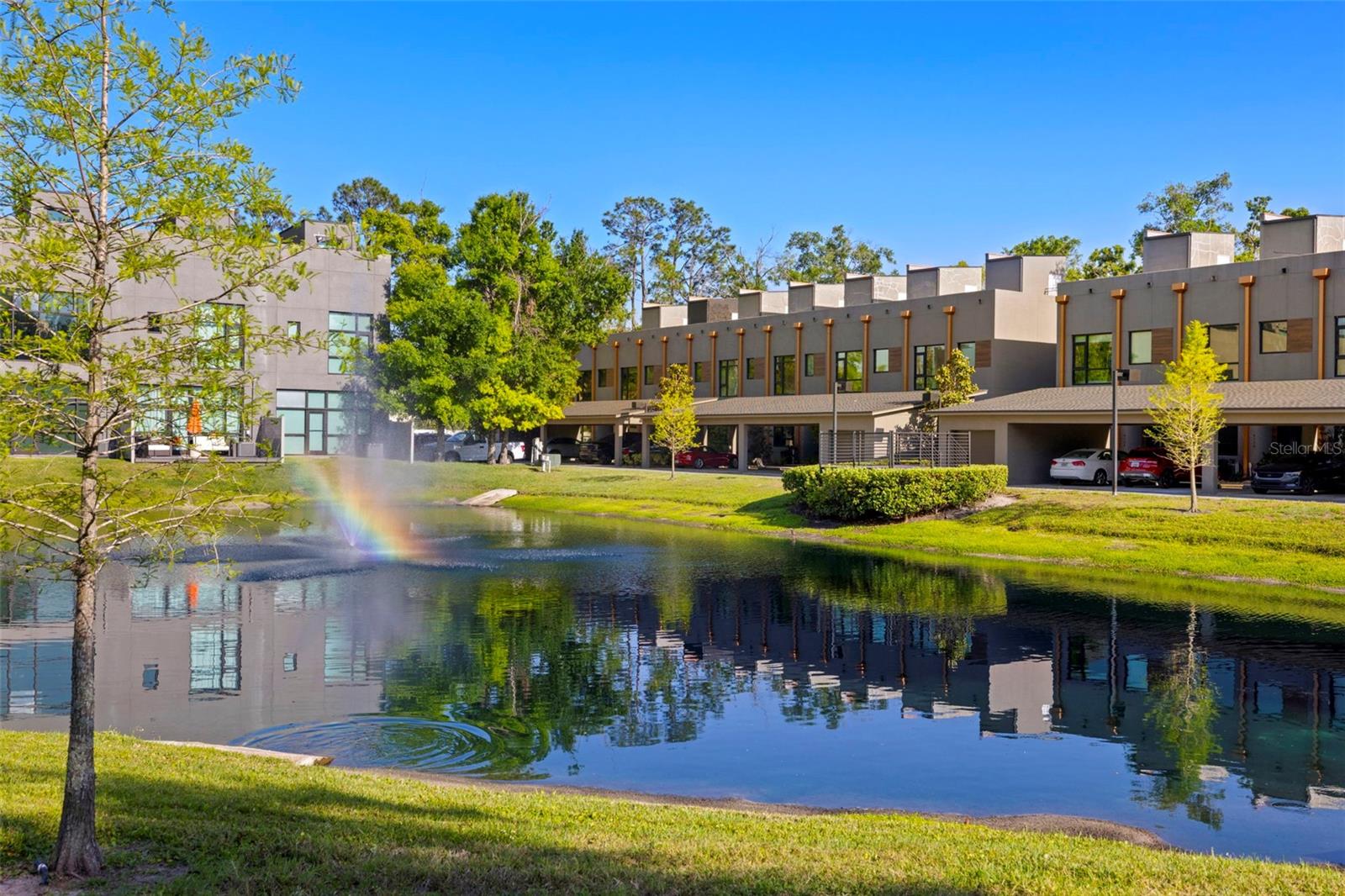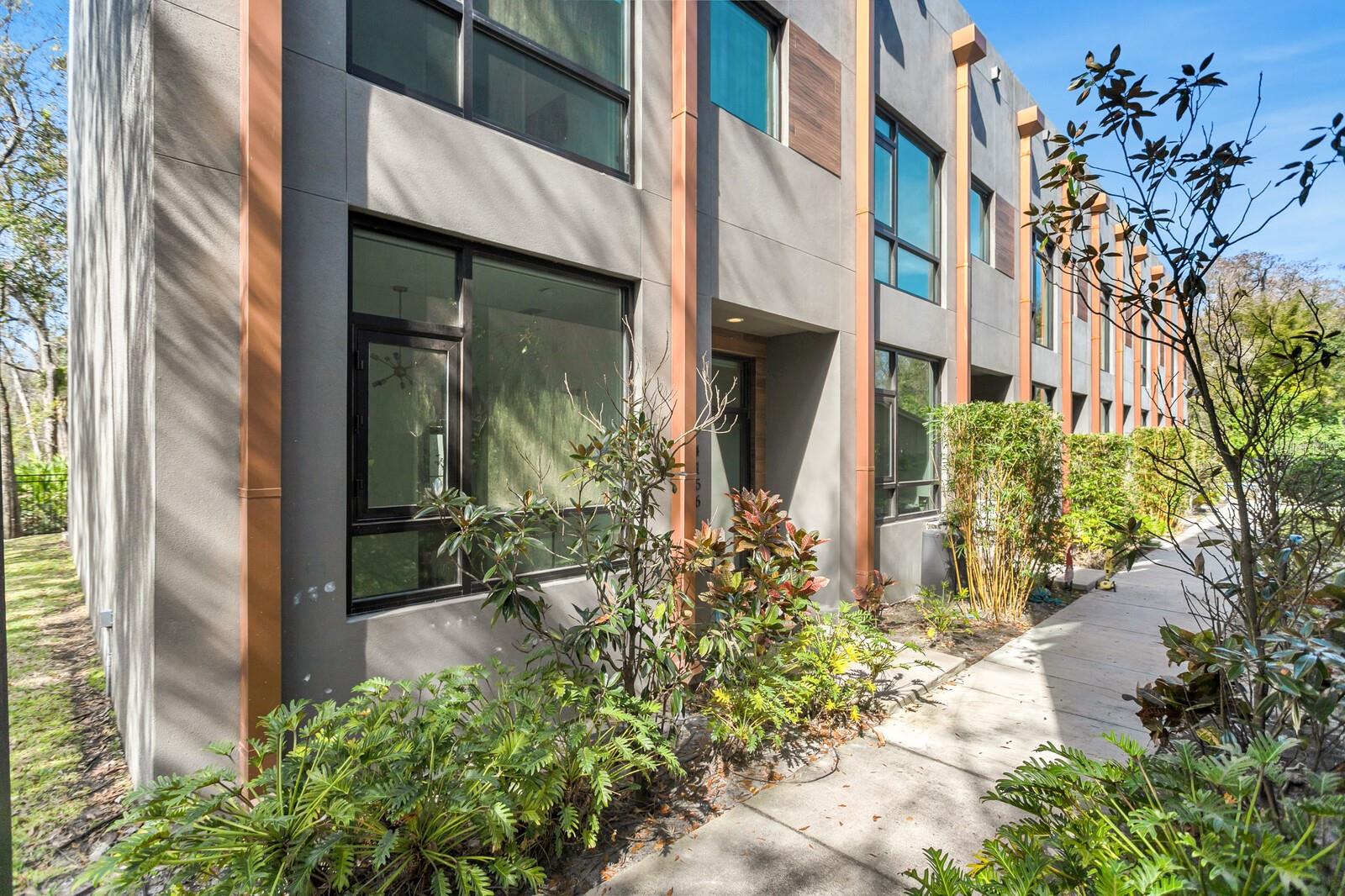PRICED AT ONLY: $550,000
Address: 13161 Stillmont Place, Tampa, FL 33624
Description
Rare Opportunity! Nearly New Pulte Townhome in Prime Carrollwood LocationA desirable new Pulte community in the heart of Carrollwood just minutesfrom shops, dining, and top rated schools. This 3 bed, 2.5 bath Ashe model was used as alightly lived in second home for only about a month. Two mounted TVs (65'' & 86'') and king andqueen adjustable base beds can be included. Enjoy a bright, modern interior with white cabinetry,quartz countertops, and Whirlpool stainless steel appliances. The open concept layout features tileflooring in main areas, a spacious loft, and a large Owner's Suite with walk in closet and framelessglass shower. 1 minute to Carrollwood Village Park, offering a splash pad, dog parks, walking trails,fitness, and more. Don't miss this move in ready gem!
Property Location and Similar Properties
Payment Calculator
- Principal & Interest -
- Property Tax $
- Home Insurance $
- HOA Fees $
- Monthly -
For a Fast & FREE Mortgage Pre-Approval Apply Now
Apply Now
 Apply Now
Apply Now- MLS#: RX-11105198 ( Townhouse )
- Street Address: 13161 Stillmont Place
- Viewed: 3
- Price: $550,000
- Price sqft: $0
- Waterfront: No
- Year Built: 2024
- Bldg sqft: 0
- Bedrooms: 3
- Total Baths: 2
- Full Baths: 2
- 1/2 Baths: 1
- Garage / Parking Spaces: 2
- Days On Market: 32
- Additional Information
- County: HILLSBOROUGH
- City: Tampa
- Zipcode: 33624
- Subdivision: Stillmont Townhomes
- Provided by: Premier Brokers International
- Contact: Amy Jo Shapiro Perper
- (561) 855-6179
- DMCA Notice
Features
Building and Construction
- Builder Model: Ashe
- Construction: Block, Stucco
- Covered Spaces: 2.00
- Design: Townhouse
- Dining Area: Breakfast Area, Dining-Living, Eat-In Kitchen
- Exterior Features: Auto Sprinkler, Open Patio, Shutters
- Flooring: Carpet, Ceramic Tile
- Front Exp: West
- Roof: Comp Shingle
- Sqft Source: Tax Rolls
- Sqft Total: 2283.00
- Total Floorsstories: 2.00
- Total Building Sqft: 1818.00
Property Information
- Property Condition: New Construction
- Property Group Id: 19990816212109142258000000
Land Information
- Lot Description: < 1/4 Acre, Paved Road, Sidewalks
- Subdivision Information: None
Garage and Parking
- Parking: Driveway, Garage - Attached
Eco-Communities
- Private Pool: No
- Storm Protection Other Protection: Complete
- Waterfront Details: Pond
Utilities
- Cooling: Ceiling Fan, Central, Electric
- Heating: Electric
- Pet Restrictions: Number Limit
- Pets Allowed: Yes
- Security: Burglar Alarm, Entry Phone, Gate - Unmanned
- Utilities: Cable, Electric, Water Available
- Window Treatments: Blinds, Hurricane Windows, Impact Glass
Finance and Tax Information
- Application Fee: 100.00
- Home Owners Association poa coa Monthly: 372.00
- Homeowners Assoc: Mandatory
- Membership Fee Required: No
- Tax Year: 2024
Other Features
- Country: United States
- Equipment Appliances Included: Auto Garage Open, Cooktop, Dishwasher, Disposal, Dryer, Fire Alarm, Freezer, Ice Maker, Microwave, Range - Electric, Refrigerator, Smoke Detector, Storm Shutters, Washer
- Furnished: Furniture Negotiable
- Governing Bodies: HOA
- Housing For Older Persons Act: No Hopa
- Interior Features: Ctdrl/Vault Ceilings, Kitchen Island, Pantry, Split Bedroom, Upstairs Living Area, Walk-in Closet
- Legal Desc: STILLMONT TOWNHOMES LOT 44
- Parcel Id: 182808d0b000000000440u
- Possession: At Closing
- Special Assessment: No
- Zoning: PD
Nearby Subdivisions
Similar Properties
Contact Info
- The Real Estate Professional You Deserve
- Mobile: 904.248.9848
- phoenixwade@gmail.com



























