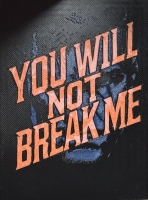PRICED AT ONLY: $430,000
Address: 871 Red Pine Way Nw, Jensen Beach, FL 34957
Description
This beautifully maintained 3 bedroom, 2 bath villa with a 2 car garage is nestled in the highly sought after, gated community of Jensen Beach County Club. Featuring a spacious split floor plan and tile flooring throughout, this home offers both comfort and style. The gourmet kitchen boasts granite countertops, a breakfast bar, and ample maple cabinetry perfect for entertaining. The primary suite has a walk in closet, and the master bath has a garden tub and his/her vanities. Step outside with your morning coffee to an extended screened in lanai that overlooks a lush, private preserve. Enjoy resort style living with access to an array of community amenities, tennis/pickleball courts, three swimming pools, and the popular Links Restaurant. You also have a beautiful 18 hole championship
Property Location and Similar Properties
Payment Calculator
- Principal & Interest -
- Property Tax $
- Home Insurance $
- HOA Fees $
- Monthly -
For a Fast & FREE Mortgage Pre-Approval Apply Now
Apply Now
 Apply Now
Apply Now- MLS#: RX-11105543 ( Villa )
- Street Address: 871 Red Pine Way Nw
- Viewed: 54
- Price: $430,000
- Price sqft: $0
- Waterfront: No
- Year Built: 2004
- Bldg sqft: 0
- Bedrooms: 3
- Total Baths: 2
- Full Baths: 2
- Garage / Parking Spaces: 2
- Days On Market: 151
- Additional Information
- Geolocation: 27.2629 / -80.2641
- County: MARTIN
- City: Jensen Beach
- Zipcode: 34957
- Subdivision: Jensen Beach Country Club
- Provided by: RE/MAX of Stuart
- Contact: Susan A. Maxwell
- (772) 220-1116
- DMCA Notice
Features
Building and Construction
- Absolute Longitude: 80.264111
- Construction: Block
- Covered Spaces: 2.00
- Design: Villa
- Dining Area: Dining/Kitchen, Snack Bar
- Exterior Features: Auto Sprinkler, Covered Balcony, Screened Patio
- Flooring: Ceramic Tile
- Front Exp: Northwest
- Roof: Barrel
- Sqft Source: Tax Rolls
- Sqft Total: 2232.00
- Total Floorsstories: 1.00
- Total Building Sqft: 1718.00
Property Information
- Property Condition: Resale
- Property Group Id: 19990816212109142258000000
Land Information
- Lot Description: < 1/4 Acre, Private Road
- Subdivision Information: Bike - Jog, Clubhouse, Community Room, Golf Course, Library, Manager on Site, Pickleball, Pool, Sidewalks, Street Lights, Tennis
Garage and Parking
- Parking: 2+ Spaces, Driveway, Garage - Attached
Eco-Communities
- Private Pool: No
- Storm Protection Accordion Shutters: Partial
- Storm Protection Panel Shutters: Partial
- Waterfront Details: None
Utilities
- Cooling: Ceiling Fan, Central, Electric
- Heating: Central, Electric
- Pet Restrictions: No Aggressive Breeds
- Pets Allowed: Yes
- Security: Gate - Manned
- Utilities: Public Sewer, Public Water, Underground
- Window Treatments: Blinds, Drapes
Finance and Tax Information
- Application Fee: 150.00
- Home Owners Association poa coa Monthly: 369.00
- Homeowners Assoc: Mandatory
- Membership Fee Required: No
- Tax Year: 2024
Other Features
- Country: United States
- Equipment Appliances Included: Auto Garage Open, Dishwasher, Disposal, Dryer, Microwave, Range - Electric, Refrigerator, Smoke Detector, Washer
- Furnished: Unfurnished
- Governing Bodies: HOA
- Housing For Older Persons Act: No Hopa
- Interior Features: Built-in Shelves, Entry Lvl Lvng Area, Pantry, Pull Down Stairs, Roman Tub, Split Bedroom, Volume Ceiling, Walk-in Closet
- Legal Desc: LOT 78 PLAT 8 JENSEN BEACH COUNTRY CLUB OF WEST JENSEN PUD (PB 15 PG 17)
- Parcel Id: 173741012000007800
- Possession: At Closing
- Special Assessment: No
- Special Info: Deed Restrictions, Sold As-Is
- Views: 54
- Zoning: PUD_WJ
Nearby Subdivisions
Avila
Cinnamon Tree
Coconut Way
Holly Creek
Indian River Landing
Indian River Villas Condo
Island Village Phase Ii
Jensen Beach Country Club
Moon River
Ocean Bay Villas
Ocean Bay Villas A Condo
Ocean Bay Villas, A Condominiu
Oceanglass
Osprey Preserve
West Jensen Pud Phase 1b Parce
Windmill Village By The Sea
Windmill Village By The Sea Un
Similar Properties
Contact Info
- The Real Estate Professional You Deserve
- Mobile: 904.248.9848
- phoenixwade@gmail.com
























































