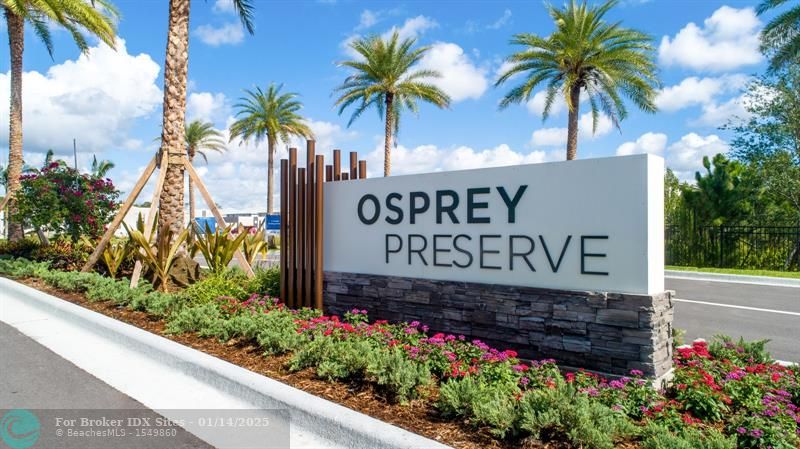PRICED AT ONLY: $457,500
Address: Address Not Provided
Description
Imagine saving commute time and being close to Martin County's offering. Excellent Location. Brand new Energy Efficient Townhome in Jensen Beach! Welcome to the Community of ''Osprey Preserve'', minutes from the beach, restaurants, Stuart and Jensen! The Sandpiper Model Features 3 Bedrooms Upstairs with loft space complete with open Concept Main Living Area, 2.5 Bathrooms, and 2 Car Garage! Lots of storage and spacious master suite! Private exterior Patio Space! True Concrete Block Construction PLUS Impact Windows & Doors Throughout! The New Construction Interior Offers Stainless Steel Appliances. Osprey Preserve offers Gated Entry, Community Pool, Sidewalks. Lawn/Landscaping Include
Property Location and Similar Properties
Payment Calculator
- Principal & Interest -
- Property Tax $
- Home Insurance $
- HOA Fees $
- Monthly -
For a Fast & FREE Mortgage Pre-Approval Apply Now
Apply Now
 Apply Now
Apply Now- MLS#: RX-11084899 ( Townhouse )
- Street Address: Address Not Provided
- Viewed: 30
- Price: $457,500
- Price sqft: $0
- Waterfront: No
- Year Built: 2022
- Bldg sqft: 0
- Bedrooms: 3
- Total Baths: 2
- Full Baths: 2
- 1/2 Baths: 1
- Garage / Parking Spaces: 2
- Days On Market: 183
- Additional Information
- County: MARTIN
- City: Jensen Beach
- Zipcode: 34957
- Subdivision: Osprey Preserve
- Elementary School: Felix A Williams
- Middle School: Stuart
- High School: Jensen Beach
- Provided by: RE/MAX of Stuart
- Contact: Margaret Slobasky
- (772) 288-1111
- DMCA Notice
Features
Building and Construction
- Construction: Block
- Covered Spaces: 2.00
- Design: < 4 Floors
- Dining Area: Dining-Living, Dining/Kitchen
- Exterior Features: Cabana
- Flooring: Carpet, Ceramic Tile
- Front Exp: West
- Sqft Source: Floor Plan
- Sqft Total: 2232.00
- Total Floorsstories: 2.00
- Total Building Sqft: 1804.00
Property Information
- Property Condition: Resale
- Property Group Id: 19990816212109142258000000
Land Information
- Lot Description: < 1/4 Acre
- Subdivision Information: Pool
School Information
- Elementary School: Felix A Williams Elementary School
- High School: Jensen Beach High School
- Middle School: Stuart Middle School
Garage and Parking
- Parking: Garage - Attached
Eco-Communities
- Private Pool: No
- Storm Protection Impact Glass: Complete
- Waterfront Details: None
Utilities
- Cooling: Attic Fan, Central, Electric
- Heating: Central, Electric
- Pet Restrictions: Size Limit
- Pets Allowed: Yes
- Security: Entry Card, Entry Phone, Gate - Unmanned
- Utilities: Cable, Public Sewer, Public Water
- Window Treatments: Hurricane Windows, Impact Glass
Finance and Tax Information
- Application Fee: 0.00
- Home Owners Association poa coa Monthly: 310.00
- Homeowners Assoc: Mandatory
- Membership Fee Required: No
- Tax Year: 2024
Other Features
- Equipment Appliances Included: Auto Garage Open, Dishwasher, Disposal, Dryer, Fire Alarm, Microwave, Range - Electric, Refrigerator, Water Heater - Elec
- Furnished: Unfurnished
- Governing Bodies: HOA
- Housing For Older Persons Act: No Hopa
- Interior Features: Built-in Shelves, Walk-in Closet
- Legal Desc: LOT 6 OSPREY PRESERVE RPUD RECORDED IN PLAT BOOK 18 PAGE 97 MARTIN COUNTY FLORIDA
- Spa: No
- Possession: At Closing, Funding
- Special Assessment: No
- Views: 30
Nearby Subdivisions
Similar Properties
Contact Info
- The Real Estate Professional You Deserve
- Mobile: 904.248.9848
- phoenixwade@gmail.com

























