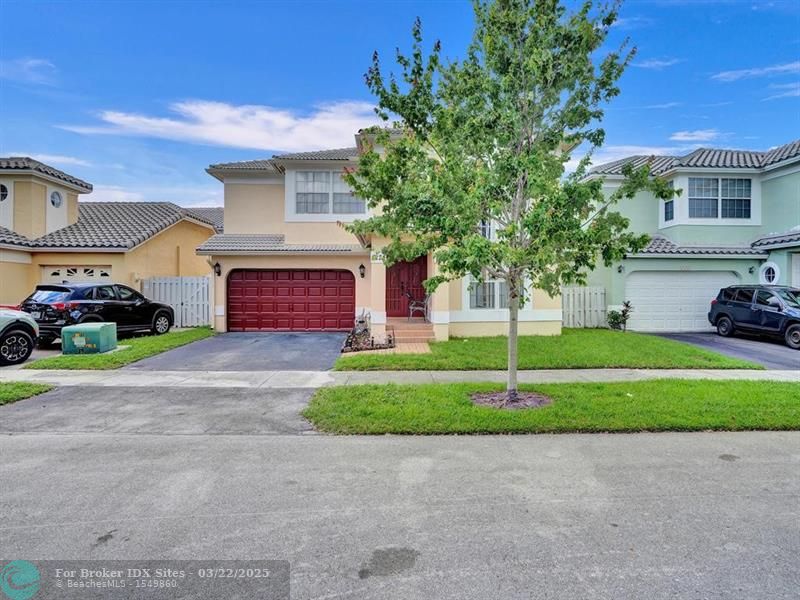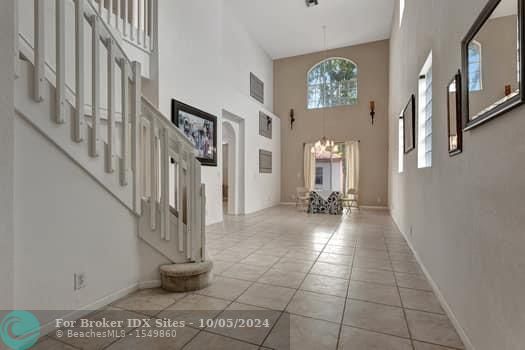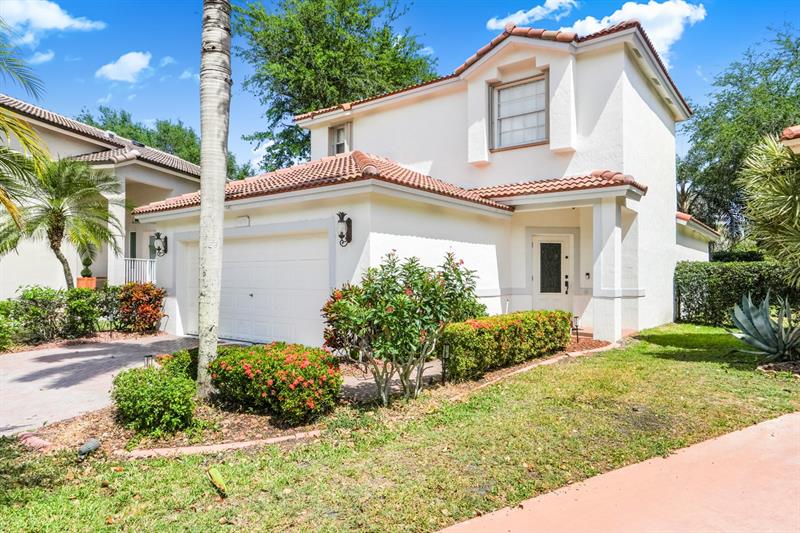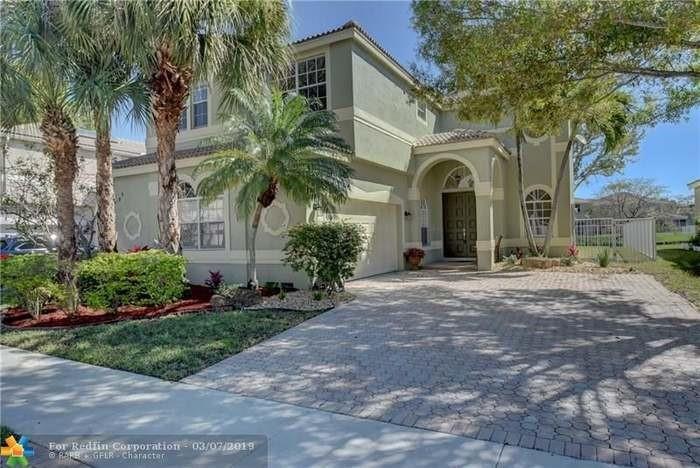PRICED AT ONLY: $4,000
Address: 5865 41st Way Nw, Coconut Creek, FL 33073
Description
The house is located the heart of Coconut Creek community of Winston Park. Nestled on cul de sac on a quarter acre, with lot with mature fruit trees and a fenced in yard.A 500sft sunroom leads out to the backyard paver patio. You will find an open floor plan tiled great for entertainment. The kitchen has stainless steel appliances and granite counter tops. The house comes with accordion shutters, 2 car garage.Easy access to the Sawgrass and Turnpike close to Coconut Creek downtown promenade.Move in ready a great place to call your home. No HOA process so fast move in.
Property Location and Similar Properties
Payment Calculator
- Principal & Interest -
- Property Tax $
- Home Insurance $
- HOA Fees $
- Monthly -
For a Fast & FREE Mortgage Pre-Approval Apply Now
Apply Now
 Apply Now
Apply Now- MLS#: RX-11108836 ( Single Family Detached )
- Street Address: 5865 41st Way Nw
- Viewed: 1
- Price: $4,000
- Price sqft: $0
- Waterfront: No
- Year Built: 1993
- Bldg sqft: 0
- Bedrooms: 3
- Total Baths: 2
- Full Baths: 2
- Days On Market: 6
- Additional Information
- Geolocation: 26.3022 / -80.1811
- County: BROWARD
- City: Coconut Creek
- Zipcode: 33073
- Subdivision: Winston Park Section Two B
- Building: Winston Park
- Elementary School: Winston Park
- Middle School: Lyons Creek
- High School: Monarch
- Provided by: Keller Williams Realty Jupiter
- Contact: Janette Morra
- (561) 427-6100
- DMCA Notice
Features
Building and Construction
- Absolute Longitude: 80.181134
- Exterior Features: Fence, Fenced Yard, Fruit Tree(s), Shutters
- Flooring: Ceramic Tile
- Front Exp: North
- Sqft Source: Tax Rolls
- Sqft Total: 2639.00
- Total Floors In Bldg: 1.00
- Total Building Sqft: 1909.00
Property Information
- Property Group Id: 20010809200717574625000000
Land Information
- Lot Description: 1/4 to 1/2 Acre
- Subdivision Information: None
School Information
- Elementary School: Winston Park Elementary School
- High School: Monarch High School
- Middle School: Lyons Creek Middle School
Garage and Parking
- Parking: 2+ Spaces, Driveway, Garage - Attached
Eco-Communities
- Private Pool: No
- Storm Protection Accordion Shutters: Complete
- Waterfront Details: None
Utilities
- Cooling: Central
- Heating: Central, Electric
- Pet Restrictions: No Aggressive Breeds, Number Limit
- Pets Allowed: Yes
Finance and Tax Information
- Application Fee: 49.99
- Damage Deposit: 4000.00
- Payment Frequency: Monthly
Rental Information
- Min Days For Lease: 365.00
- Rental Info 1st Month Deposit: 4000.00
- Rental Info April: Annual
- Rental Info August: Annual
- Rental Info December: Annual
- Rental Info February: Annual
- Rental Info January: Annual
- Rental Info July: Annual
- Rental Info June: Annual
- Rental Info Last Month Deposit: 40000.00
- Rental Info March: Annual
- Rental Info May: Annual
- Rental Info November: Annual
- Rental Info October: Annual
- Rental Info September: Annual
- Tenant Pays: Cable, Electric, Repairs, Water
Other Features
- Country: United States
- Equipment Appliances Included: Dishwasher, Refrigerator, Smoke Detector
- Furnished: Unfurnished
- Governing Bodies: None
- Housing For Older Persons Act: No Hopa
- Interior Features: Roman Tub, Walk-in Closet, Wet Bar
- Legal Desc: WINSTON PARK SECTION TWO-B 141-42 B LOT 26 BLK 24
- Miscellaneous: Central A/C, Security Deposit, Washer / Dryer
- Parcel Id: 484208050810
Nearby Subdivisions
Carrington At Coconut Cre
Carrington At Coconut Creek
Carrington Club
Club Caribe
Club Caribe Condo
Coconut Point
Evergreen Lakes
Evergreen Lakes Condo
Hillsboro Associates Plat
Julia Gardens
Long Pine Residences
Olivine At The Township
Paloma Lakes Plat
Regency Lakes
Regency Lakes At Coconut
Regency Lakes At Coconut Creek
Riviera Palms Condo
Riviera Palms Condo Unit 212 B
Sawgrass Exchange 165-2 B
Sawgrass Exchange Plat
Simonton Court
Winston Park
Winston Park Sec Two-a
Winston Park Section Three
Winston Park Section Two-b
Similar Properties
Contact Info
- The Real Estate Professional You Deserve
- Mobile: 904.248.9848
- phoenixwade@gmail.com


















































