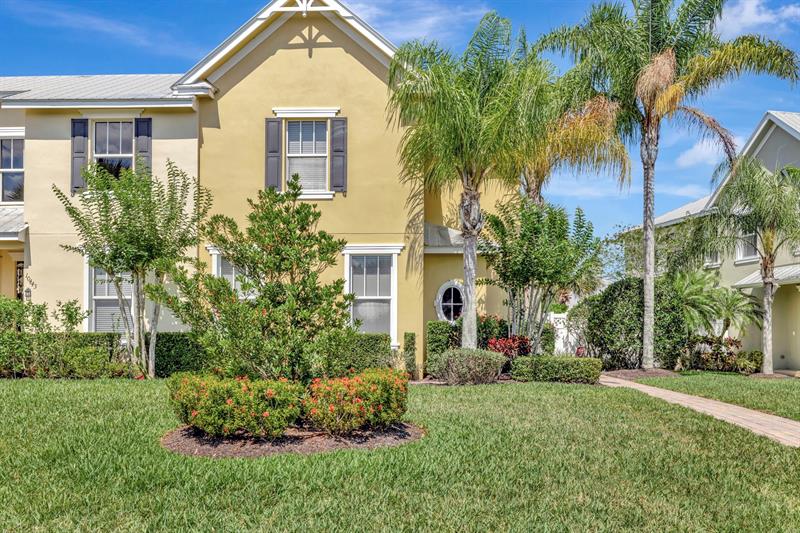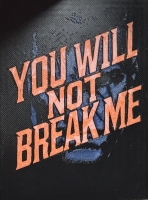PRICED AT ONLY: $396,000
Address: 13790 Gingerline Drive Sw, Port Saint Lucie, FL 34987
Description
Stunning Waterfront Villa. Ready to move into, no need to wait to build. Impact windows and doors. Highly upgraded with custom cabinets, backsplash, granite and an Island in the kitchen. New gas stove upgraded with air fry feature. Tile throughout the entire home. Plantation shutters plus an electric shade for the sliders. Master bath has duals sinks and a shower with frameless doors. Huge walk in closet with built in organizers. Flex Room perfect for den or an office. Custom glass front door with fantom screen. Expanded Screened Patio overlooking the lake. Extra pavers added for grilling area. Extensive landscaping with rocks, no mulch! Epoxy flooring in garage. Active 55+ Community with full time Lifestyle Director. Two pools, pickleball,tennis,putting green, bocce , gym, walking trail
Property Location and Similar Properties
Payment Calculator
- Principal & Interest -
- Property Tax $
- Home Insurance $
- HOA Fees $
- Monthly -
For a Fast & FREE Mortgage Pre-Approval Apply Now
Apply Now
 Apply Now
Apply Now- MLS#: RX-11111309 ( Villa )
- Street Address: 13790 Gingerline Drive Sw
- Viewed: 16
- Price: $396,000
- Price sqft: $0
- Waterfront: Yes
- Wateraccess: Yes
- Year Built: 2023
- Bldg sqft: 0
- Bedrooms: 2
- Total Baths: 2
- Full Baths: 2
- Garage / Parking Spaces: 2
- Days On Market: 86
- Additional Information
- Geolocation: 27.224 / -80.4249
- County: SAINT LUCIE
- City: Port Saint Lucie
- Zipcode: 34987
- Subdivision: Del Webb
- Building: Del Webb
- Provided by: CENTURY 21 Tenace Realty
- Contact: Corinne Sexton Johnson
- (772) 500-2100
- DMCA Notice
Features
Building and Construction
- Absolute Longitude: 80.424899
- Builder Model: Ellenwood
- Construction: CBS
- Covered Spaces: 2.00
- Design: Villa
- Dining Area: Dining-Living, Snack Bar
- Exterior Features: Screened Patio, Zoned Sprinkler
- Flooring: Tile
- Front Exp: West
- Roof: Comp Shingle
- Sqft Source: Tax Rolls
- Sqft Total: 2275.00
- Total Floorsstories: 1.00
- Total Building Sqft: 1579.00
Property Information
- Property Condition: Resale
- Property Group Id: 19990816212109142258000000
Land Information
- Lot Description: < 1/4 Acre
- Subdivision Information: Billiards, Bocce Ball, Cabana, Clubhouse, Community Room, Dog Park, Fitness Center, Internet Included, Lobby, Manager on Site, Pickleball, Pool, Putting Green, Sidewalks, Spa-Hot Tub, Street Lights, Tennis
Garage and Parking
- Parking: Driveway, Garage - Attached
Eco-Communities
- Private Pool: No
- Storm Protection Impact Glass: Complete
- Waterfront Details: Lake
Utilities
- Cooling: Central
- Heating: Central
- Pet Restrictions: No Aggressive Breeds
- Pets Allowed: Yes
- Security: Gate - Unmanned, Security Sys-Owned
- Utilities: Cable, Electric, Gas Natural, Public Sewer, Public Water
- Window Treatments: Plantation Shutters
Finance and Tax Information
- Application Fee: 150.00
- Home Owners Association poa coa Monthly: 517.89
- Homeowners Assoc: Mandatory
- Membership Fee Required: No
- Tax Year: 2024
Other Features
- Country: United States
- Equipment Appliances Included: Dishwasher, Disposal, Microwave, Range - Gas, Refrigerator, Smoke Detector, Washer, Water Heater - Gas
- Furnished: Unfurnished
- Governing Bodies: HOA
- Housing For Older Persons Act: Yes-Verified
- Interior Features: Foyer, Kitchen Island, Laundry Tub, Pantry, Walk-in Closet
- Legal Desc: Del Webb at Tradition Plat NO 5A (PB 100-1)Lot 591
- Parcel Id: 432750000400003
- Possession: Funding
- Special Assessment: No
- Special Info: Sold As-Is
- View: Lake
- Views: 16
- Zoning: Resid
Nearby Subdivisions
Bedford Park At Tradition
Cadence Phase B1
Cadence Wg5d Phase 1
Del Webb
Del Webb At Tradition
Del Webb At Tradition Plat No.
Glynlea Country Club
Lakepark At Tradition Plat 1
Lakepark At Tradition Plat 2
Lakepark At Tradition Plat 3
Ltc Ranch West Pod 6a Phase 1
Promenade At Tradition No I, A
Riverland Parcel D - Plat Six
Telaro At Southern Grove
Telaro At Southern Grove Phase
The Lakes At Tradition
Tradition Plat No 5
Tradition Plat No 16
Tradition Plat No 21
Tradition Plat No 8
Tradition Plat No 9
Tradition Plat No. 16
Tradition Plat No. 2
Verano South Pud 1 - Pod G - P
Similar Properties
Contact Info
- The Real Estate Professional You Deserve
- Mobile: 904.248.9848
- phoenixwade@gmail.com





































































































