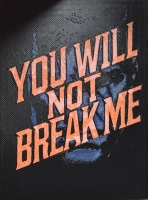PRICED AT ONLY: $495,000
Address: 1543 Holyrood Lane Se, Port Saint Lucie, FL 34952
Description
Charming Oasis in Ballantrae! Step inside this Light and Bright 3 bedroom, 2 bathrooms with 2 car garage home offering an enclosed sunroom and office off primary bedroom. The kitchen offers top of the line appliances and plenty of counter space. Very private location located at end of the cul de sac. There are 2 additional bedrooms offering room for guests. Outside the expansive private backyard and side yard is a true gem, perfect for barbecues, gardening, or simply enjoying relaxing after a day of golf, a day boating or a day at the beach. Community offers golf which is optional, and a 67 slip marina located on the St Lucie River with slips for purchase or lease.
Property Location and Similar Properties
Payment Calculator
- Principal & Interest -
- Property Tax $
- Home Insurance $
- HOA Fees $
- Monthly -
For a Fast & FREE Mortgage Pre-Approval Apply Now
Apply Now
 Apply Now
Apply Now- MLS#: RX-11113722 ( Single Family Detached )
- Street Address: 1543 Holyrood Lane Se
- Viewed: 8
- Price: $495,000
- Price sqft: $0
- Waterfront: No
- Wateraccess: Yes
- Year Built: 1996
- Bldg sqft: 0
- Bedrooms: 3
- Total Baths: 2
- Full Baths: 2
- Garage / Parking Spaces: 2
- Days On Market: 24
- Additional Information
- Geolocation: 27.2508 / -80.3029
- County: SAINT LUCIE
- City: Port Saint Lucie
- Zipcode: 34952
- Subdivision: Ballantrae Highland Glen
- Provided by: RE/MAX of Stuart
- Contact: Kathleen Chiarolanzio
- (772) 288-1111
- DMCA Notice
Features
Building and Construction
- Absolute Longitude: 80.302904
- Construction: Block, Concrete
- Covered Spaces: 2.00
- Design: Traditional
- Dining Area: Dining Family
- Exterior Features: Covered Patio, Open Patio
- Flooring: Ceramic Tile, Vinyl Floor
- Front Exp: South
- Roof: Barrel
- Sqft Source: Owner
- Sqft Total: 3338.00
- Total Floorsstories: 1.00
- Total Building Sqft: 2012.00
Property Information
- Property Condition: Resale
- Property Group Id: 19990816212109142258000000
Land Information
- Lot Description: < 1/4 Acre, Cul-De-Sac, Paved Road, Private Road, West of US-1
- Subdivision Information: Bike - Jog, Boating, Clubhouse, Community Room, Golf Course, Library, Manager on Site, Pool, Putting Green, Sidewalks, Street Lights
Garage and Parking
- Parking: Garage - Attached
Eco-Communities
- Private Pool: No
- Storm Protection Accordion Shutters: Partial
- Waterfront Details: None
Utilities
- Cooling: Ceiling Fan, Central, Electric
- Heating: Central, Electric
- Pets Allowed: Yes
- Security: Gate - Manned
- Utilities: Public Sewer, Public Water, Underground
Finance and Tax Information
- Application Fee: 0.00
- Home Owners Association poa coa Monthly: 440.00
- Homeowners Assoc: Mandatory
- Membership: Oth Membership Avlbl
- Membership Fee Required: No
- Tax Year: 2024
Other Features
- Boat Services: Marina, Yacht Club
- Country: United States
- Equipment Appliances Included: Auto Garage Open, Dishwasher, Generator Hookup, Microwave, Range - Gas, Refrigerator, Washer, Water Heater - Elec
- Furnished: Unfurnished
- Governing Bodies: HOA
- Housing For Older Persons Act: No Hopa
- Interior Features: Ctdrl/Vault Ceilings, Foyer, Pantry, Roman Tub, Split Bedroom, Volume Ceiling, Walk-in Closet
- Legal Desc: HIGHLAND GLEN LOT 19
- Parcel Id: 441370100280004
- Possession: At Closing, Funding
- Special Assessment: No
- View: Garden, Golf
- Zoning: RES
Nearby Subdivisions
Anchorage On The St Lucie, A C
Ballantrae
Ballantrae - Oxton
Ballantrae Gyc/montrose
Ballantrae- Killean
Ballantrae-braemar Estates
Ballantrae-charing Cross
Ballantrae-glencoe
Ballantrae-highland Glen
Ballantrae/highland Glen
Beautiful Neighborhood Backs U
Carrick Green
East Lake Village
East Lake Village No 2
East Lake Village No 3
East Port
Evergreen At Port St Lucie, A
First Replat In South Port St
Glencoe
Highland Glen
Island Of Rivella
Islands Of Ravello
Kitching Cove Estates
Lake Lucie
Lake Lucie Estates
Las Palmas
Lili Estates
N/a
Oleander Pines
Port Saint Lucie
Port St Lucie
Port St Lucie Sec 30
Port St Lucie Sec 40
Port St Lucie Sec 49
Port St Lucie Sec 53
Port St Lucie Sectio
Port St Lucie Section 17
Port St Lucie Section 29
Port St Lucie Section 30
Port St Lucie Section 40
Port St Lucie Section 40, Bloc
Port St Lucie Section 49
Port St Lucie Section 50
Port St Lucie Section 51
Port St Lucie Section 52
Port St Lucie Section 53
Port St Lucie Section 53 1st R
Port St Lucie Section 62
Port St Lucie Section 8
Port St Lucie-sec 30
Port St Lucie-section 40- Blk
Port St. Lucie Section 20 - Sa
Psl Sec 51
Psl Section 53
Rivella
River Park
River Park Unit 1
River Park Unit 2
River Park Unit 3
River Park Unit 3 Tract E
River Park-unit 2
River Point
River Vista Subdivision
River Vista Subdivision Replat
River's Edge
Rivers Edge
Sandhill Crossing
Sandpiper Bay
Sandpiper Bay Community
Sandpiper South Port St Lucie
South Port
South Port St Lucie
South Port St Lucie Unit 1
South Port St Lucie Unit 10 1s
South Port St Lucie Unit 14
South Port St Lucie Unit 15
South Port St Lucie Unit 16
South Port St Lucie Unit 18
South Port St Lucie Unit 19
South Port St Lucie Unit 3
South Port St Lucie Unit 4
South Port St Lucie Unit 5
South Port St Lucie Unit 6
South Port St Lucie Unit 8
South Port St Lucie Unit 8 1st
South Port St Lucie Unit 9
South Port St Lucie-unit 04
South Port St Lucie-unit 16
South Port St. Lucie
Spanish Lakes
Spanish Lakes 1
Spanish Lakes Lease Hole Estat
Spanish Lakes One
Spanish Lakes One 50+ Communit
Spanish Lakes One Leasehold Es
Spanish Lakes Riverfront
Spanish Lakes Riverfront Lease
Spanish Lakes1
St Lucie Gardens Subdivision
Tesoro Preserve Plat No 1
Tesoro Preserve Plat No 2
Tesoro Preserve Plat No 5
The Fountains
Vista St Lucie Buildings 9 Thr
Similar Properties
Contact Info
- The Real Estate Professional You Deserve
- Mobile: 904.248.9848
- phoenixwade@gmail.com















































































