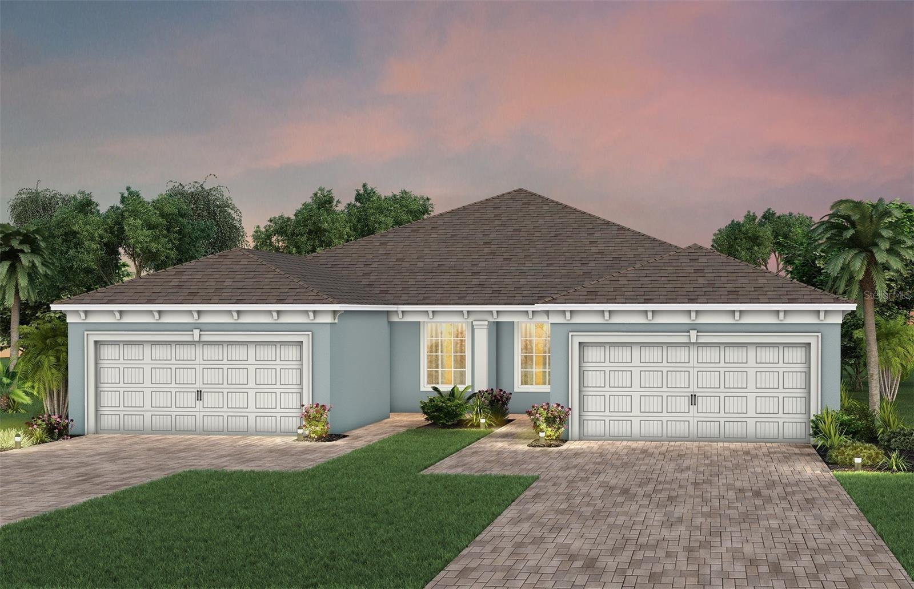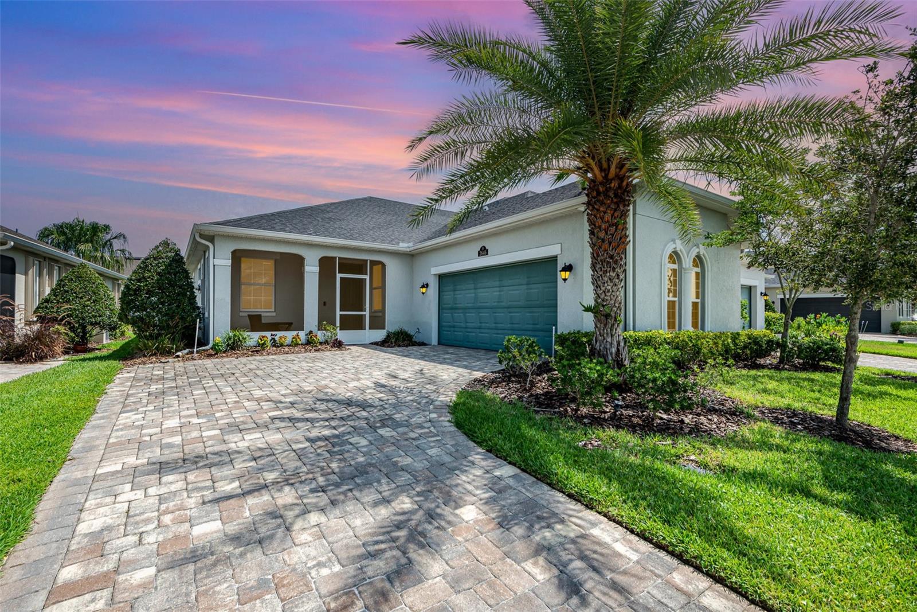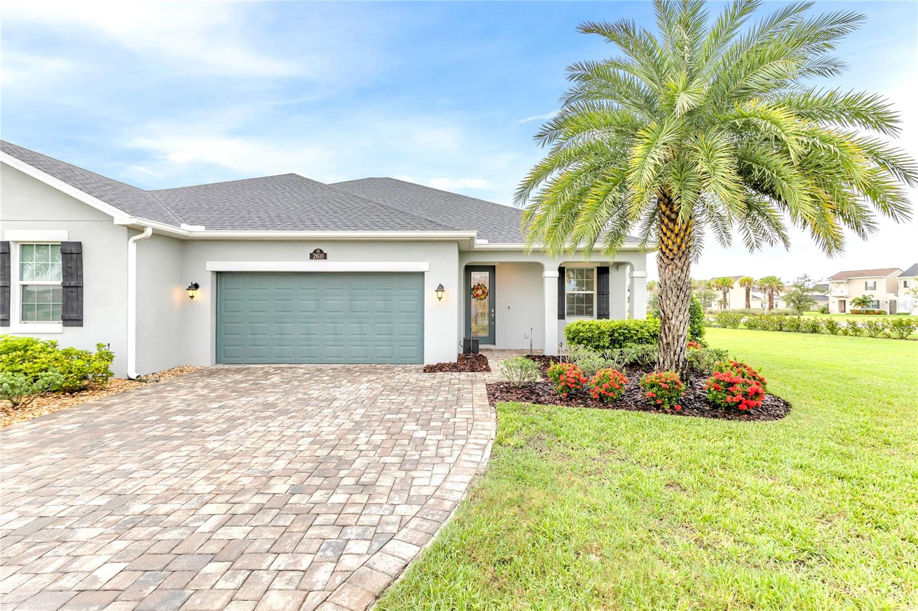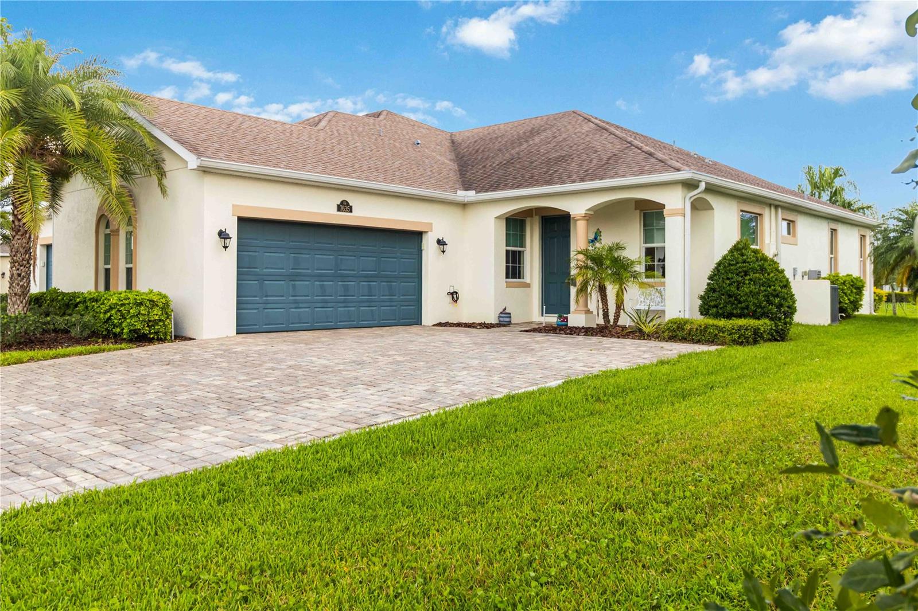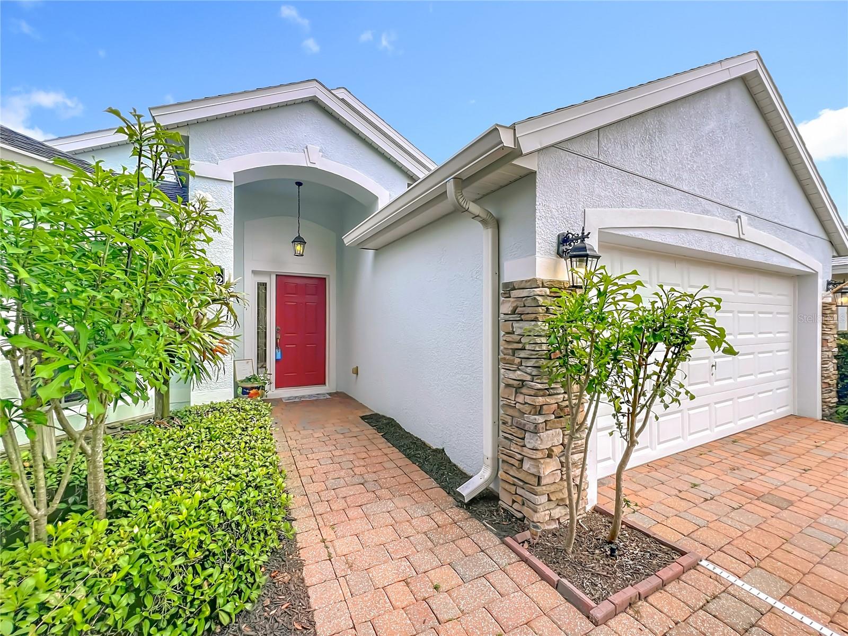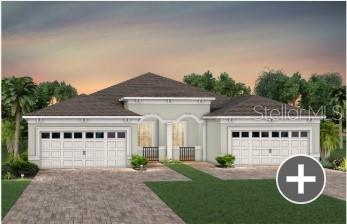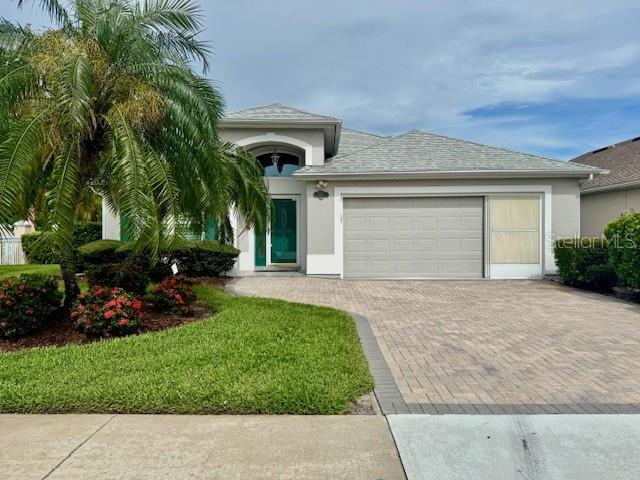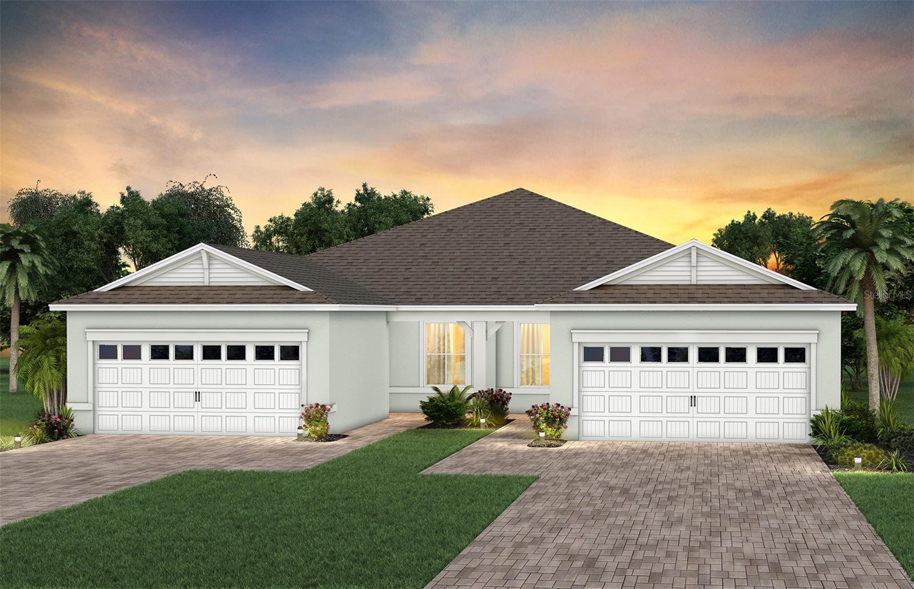PRICED AT ONLY: $435,000
Address: 2646 Spur Drive, Melbourne, FL 32940
Description
This Luxurious 2 bedroom, 2 bath property, with private office, is exquisitely built with all of the upgrades nestled in the heart of Viera's Loren Cove. Inside you will find a wonderfully open floor plan with 9' 4'' ceilings throughout, perfect for family gatherings and entertaining. The capacious Chef's Kitchen is stylishly equipped with a prep island, beautiful granite, solid wood cabinets, stainless steel appliances and ample storage. The contemporary living space is bursting with natural light and a flowing layout that is inviting and relaxing. Luxuriate in the vast Primary Suite that offers a collection of modern conveniences. The screened back patio is a great spot for morning coffee or afternoon glasses of wine. This home's exterior is entirely maintained by the HOA.
Property Location and Similar Properties
Payment Calculator
- Principal & Interest -
- Property Tax $
- Home Insurance $
- HOA Fees $
- Monthly -
For a Fast & FREE Mortgage Pre-Approval Apply Now
Apply Now
 Apply Now
Apply Now- MLS#: RX-11116433 ( Single Family Detached )
- Street Address: 2646 Spur Drive
- Viewed: 22
- Price: $435,000
- Price sqft: $0
- Waterfront: No
- Year Built: 2018
- Bldg sqft: 0
- Bedrooms: 2
- Total Baths: 2
- Full Baths: 2
- Garage / Parking Spaces: 2
- Days On Market: 69
- Additional Information
- Geolocation: 28.2211 / -80.7335
- County: BREVARD
- City: Melbourne
- Zipcode: 32940
- Subdivision: Loren Cove Viera West
- Provided by: Denovo Realty
- Contact: Joseph Infantino
- (321) 237-1887
- DMCA Notice
Features
Building and Construction
- Absolute Longitude: 80.733507
- Construction: Block, Stucco
- Covered Spaces: 2.00
- Design: Contemporary
- Dining Area: Dining/Kitchen, Eat-In Kitchen, Snack Bar
- Exterior Features: Auto Sprinkler, Open Patio, Screen Porch, Screened Patio, Shutters, Zoned Sprinkler
- Flooring: Tile
- Front Exp: South
- Roof: Comp Shingle
- Sqft Source: Tax Rolls
- Sqft Total: 2222.00
- Total Floorsstories: 1.00
- Total Building Sqft: 1749.00
Property Information
- Property Condition: Resale
- Property Group Id: 19990816212109142258000000
Land Information
- Subdivision Information: Basketball, Bike - Jog, Clubhouse, Community Room, Dog Park, Fitness Center, Fitness Trail, Pickleball, Picnic Area, Playground, Pool, Sidewalks, Street Lights, Tennis
Garage and Parking
- Parking: 2+ Spaces, Driveway, Garage - Attached
Eco-Communities
- Private Pool: No
- Storm Protection Impact Glass: Partial
- Storm Protection Panel Shutters: Complete
- Waterfront Details: None
Utilities
- Cooling: Central, Electric
- Heating: Central, Electric
- Pet Restrictions: No Aggressive Breeds
- Pets Allowed: Yes
- Security: Burglar Alarm
- Utilities: Cable, Electric, Gas Natural, Public Sewer, Public Water, Underground
Finance and Tax Information
- Application Fee: 0.00
- Home Owners Association poa coa Monthly: 430.00
- Homeowners Assoc: Mandatory
- Membership: Club Membership Req
- Membership Fee Amount: 662
- Membership Fee Required: Yes
- Tax Year: 2024
Other Features
- Country: United States
- Equipment Appliances Included: Auto Garage Open, Dishwasher, Disposal, Range - Gas, Refrigerator, Water Heater - Gas
- Furnished: Furniture Negotiable
- Governing Bodies: HOA
- Housing For Older Persons Act: No Hopa
- Interior Features: Entry Lvl Lvng Area, Foyer, French Door, Kitchen Island, Pantry, Split Bedroom, Walk-in Closet
- Legal Desc: LOREN COVE AT ADDISON VILLAGE PHASE 1 LOT 6 BLK F
- Parcel Id: 263616280000f.00006.00
- Possession: At Closing
- Special Assessment: No
- Views: 22
- Zoning: 0121
Nearby Subdivisions
Brdgwater Southviera Sec 2
Bridgewater Centralviera
Capron Rdg Ph 3
Capron Rdg Ph 3 A
Capron Ridge Phase Three
Del Webb At Viera
Del Webb At Viera Phase 4
Heritage Isle Ph 01
Loren Cove - Viera West
Loren Cove At Add
Loren Cove At Addison Village
Loren Cove South Phase 1
Misty Creek
Not Applicable
Pangea Park Ph 1 2
Sawgrass At Suntree Phase One
Suntree Bay
Suntree Pud Stage 04 Tr D
Viera Tr Ff Ph 02
Waterford Place
Waterford Place Unit 02
Similar Properties
Contact Info
- The Real Estate Professional You Deserve
- Mobile: 904.248.9848
- phoenixwade@gmail.com





























