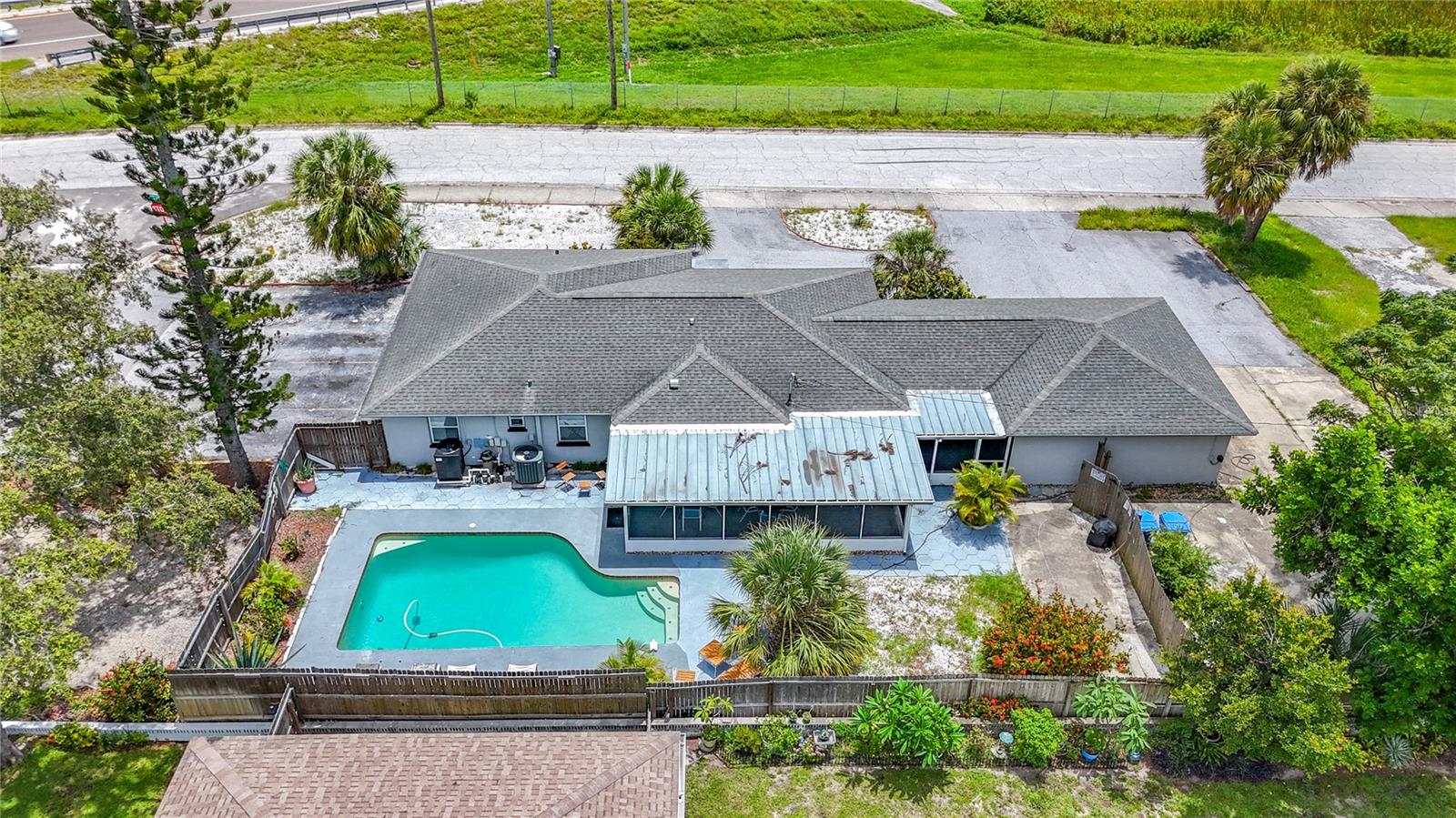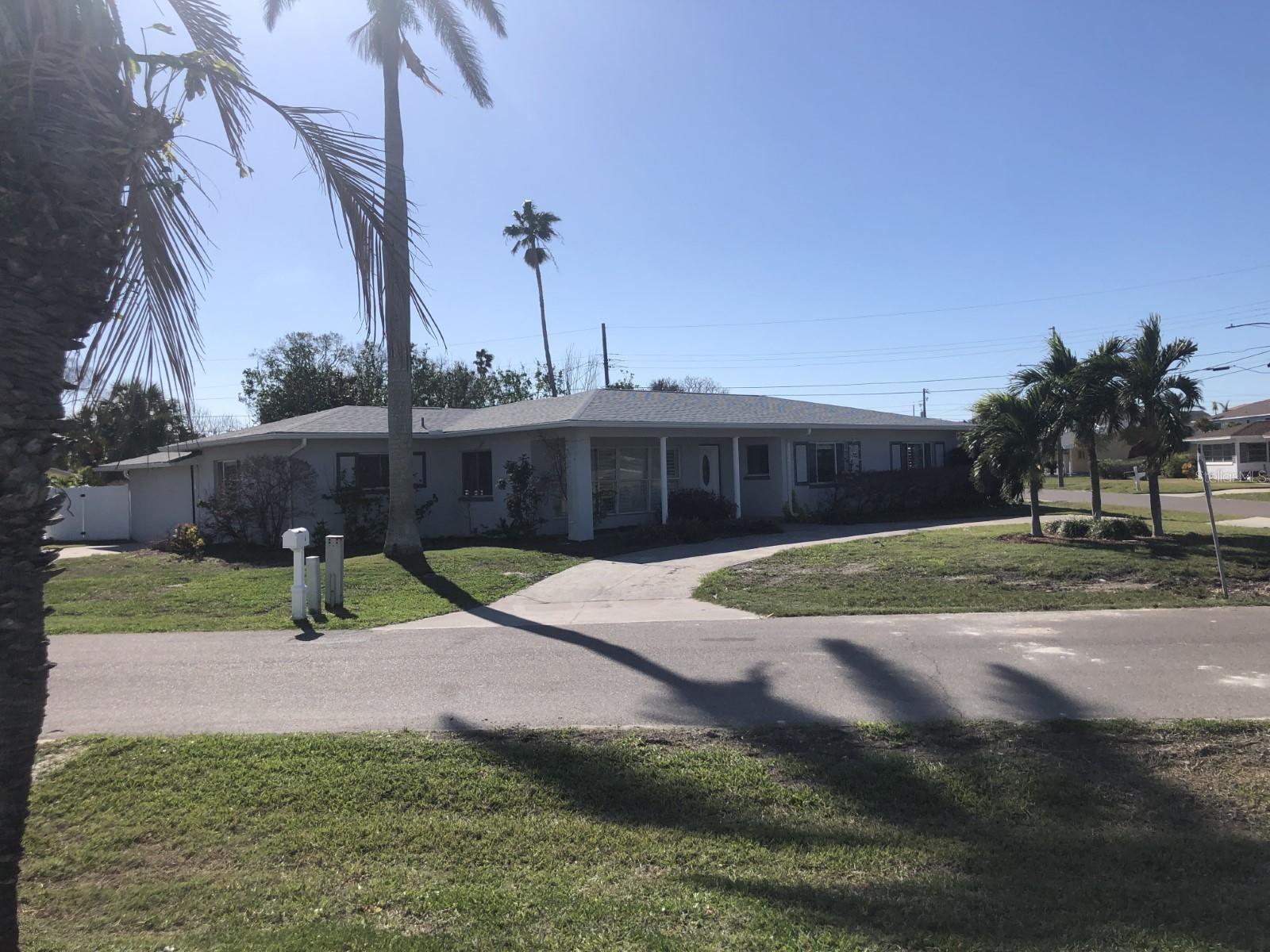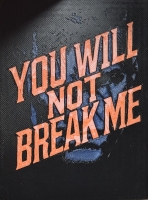PRICED AT ONLY: $529,000
Address: 11035 Huron Road, St Petersburg, FL 33708
Description
Experience the beauty of tranquil waterfront living in this impeccably maintained 3 bedroom, 2 bathroom home, gracefully set on an oversized lot with sweeping views of a peaceful pond. A newly renovated private dock invites quiet mornings and sunset reflectionsyour own serene escape, right in your backyard. Lush, freshly manicured landscaping frames the property, while an upgraded paver walkway and patio create a welcoming approach. A brand new vinyl fence offers privacy with style, and a stunning screened in porch extends your living space, perfect for entertaining or simply enjoying the breeze. Inside, the home exudes timeless charm and modern ease. Luxury vinyl plank flooring flows seamlessly throughout the home married with updated recessed lighting and classic plantation shutters in harmony w/ soft, neutral color palette, creating a light and airy ambiance throughout. The kitchen is beautifully appointed with stainless steel appliances, rich cherry cabinetry, and updated windows that fill the space with natural light. Both bathrooms have been tastefully updated with contemporary finishes, and every detail reflects pride of ownership and thoughtful care. Located just minutes from world renowned beaches, charming local shops, and the VA hospital, this home offers the perfect blend of tranquility, elegance, and conveniencea rare opportunity to own a piece of coastal paradise.THIS PROPERTY DID NOT EXPERIENCE ANY FLOODING FROM HURRICANE HELENE OR HURRICANE MILTON.
Property Location and Similar Properties
Payment Calculator
- Principal & Interest -
- Property Tax $
- Home Insurance $
- HOA Fees $
- Monthly -
For a Fast & FREE Mortgage Pre-Approval Apply Now
Apply Now
 Apply Now
Apply Now- MLS#: TB8374150 ( Residential )
- Street Address: 11035 Huron Road
- Viewed: 28
- Price: $529,000
- Price sqft: $290
- Waterfront: Yes
- Wateraccess: Yes
- Waterfront Type: Pond
- Year Built: 1967
- Bldg sqft: 1827
- Bedrooms: 3
- Total Baths: 2
- Full Baths: 2
- Garage / Parking Spaces: 2
- Days On Market: 190
- Additional Information
- Geolocation: 27.8135 / -82.7913
- County: PINELLAS
- City: St Petersburg
- Zipcode: 33708
- Subdivision: Edgewater Estates
- Elementary School: Orange Grove
- Middle School: Osceola
- High School: Seminole
- Provided by: IMAGINE REALTY LLC
- DMCA Notice
Features
Building and Construction
- Covered Spaces: 0.00
- Exterior Features: Awnings, DogRun, RainGutters
- Fencing: Vinyl
- Flooring: CeramicTile, Vinyl
- Living Area: 1332.00
- Roof: Shingle
Land Information
- Lot Features: FloodZone, OversizedLot, Landscaped
School Information
- High School: Seminole High-PN
- Middle School: Osceola Middle-PN
- School Elementary: Orange Grove Elementary-PN
Garage and Parking
- Garage Spaces: 2.00
- Open Parking Spaces: 0.00
Eco-Communities
- Water Source: Public
Utilities
- Carport Spaces: 0.00
- Cooling: CentralAir, CeilingFans
- Heating: Central, Electric
- Pets Allowed: Yes
- Sewer: PublicSewer
- Utilities: CableConnected, ElectricityConnected, SewerConnected, WaterConnected
Finance and Tax Information
- Home Owners Association Fee: 0.00
- Insurance Expense: 0.00
- Net Operating Income: 0.00
- Other Expense: 0.00
- Pet Deposit: 0.00
- Security Deposit: 0.00
- Tax Year: 2024
- Trash Expense: 0.00
Other Features
- Appliances: ConvectionOven, Cooktop, Dryer, Dishwasher, ElectricWaterHeater, Microwave, Range, Refrigerator, Washer
- Country: US
- Interior Features: BuiltInFeatures, CeilingFans, EatInKitchen, SolidSurfaceCounters, WoodCabinets
- Legal Description: EDGEWATER ESTATES UNIT 11 LOT 46 LESS THAT PART DESC AS BEG SE COR OF LOT 45 TH N25D17'49"E 64.04FT TH S17D09'55"W 60.79FT TH N88D52'27"W 9.43FT TO POB
- Levels: One
- Area Major: 33708 - St Pete/Madeira Bch/N Redington Bch/Shores
- Occupant Type: Owner
- Parcel Number: 03-31-15-25110-000-0460
- The Range: 0.00
- View: Canal, Garden, Pond, Water
- Views: 28
- Zoning Code: R-3
Nearby Subdivisions
Similar Properties
Contact Info
- The Real Estate Professional You Deserve
- Mobile: 904.248.9848
- phoenixwade@gmail.com




















































