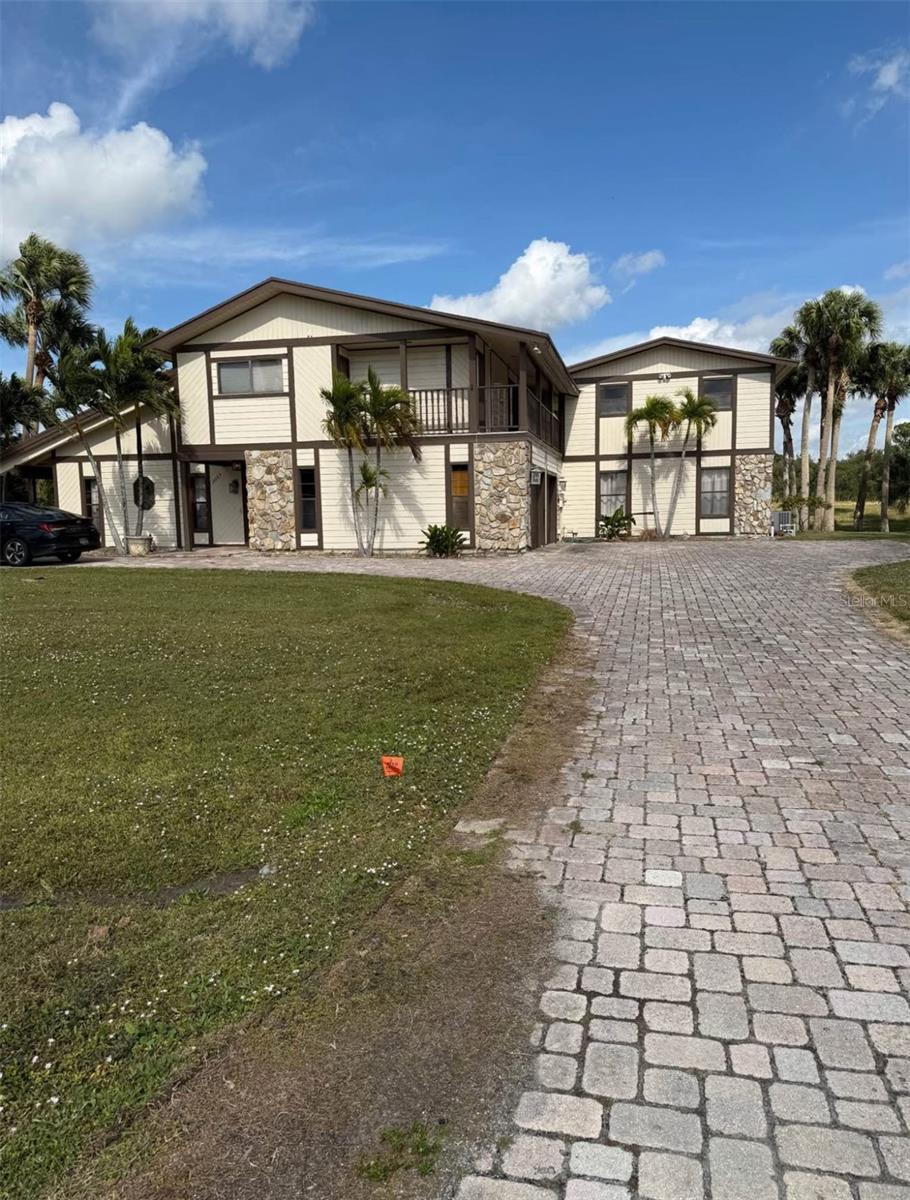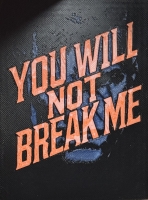PRICED AT ONLY: $545,000
Address: 381 Hollyhock Drive Sw, Port Saint Lucie, FL 34953
Description
Welcome to your dream home in the heart of Port St. Lucie, perfectly set on a beautifully landscaped, nearly quarter acre lot that offers both space and privacy. This single story residence features four bedrooms and two and a half bathrooms across just over 2,300 square feet of thoughtfully designed living space. From the moment you step through the double door entry, you're greeted by tall, vaulted ceilings, new porcelain wood look tile flooring and baseboards throughout, and an abundance of natural light pouring in through large windows and sliding glass doors. The open layout seamlessly connects indoor and outdoor living, with direct access to a covered lanai ideal for gatherings, relaxation, or enjoying your morning coffee.
Property Location and Similar Properties
Payment Calculator
- Principal & Interest -
- Property Tax $
- Home Insurance $
- HOA Fees $
- Monthly -
For a Fast & FREE Mortgage Pre-Approval Apply Now
Apply Now
 Apply Now
Apply Now- MLS#: RX-11119095 ( Single Family Detached )
- Street Address: 381 Hollyhock Drive Sw
- Viewed: 1
- Price: $545,000
- Price sqft: $0
- Waterfront: No
- Year Built: 2006
- Bldg sqft: 0
- Bedrooms: 4
- Total Baths: 2
- Full Baths: 2
- 1/2 Baths: 1
- Garage / Parking Spaces: 2
- Days On Market: 24
- Additional Information
- Geolocation: 27.2189 / -80.3599
- County: SAINT LUCIE
- City: Port Saint Lucie
- Zipcode: 34953
- Subdivision: Port St Lucie Section 34
- Elementary School: Windmill Point Elementary
- Middle School: Southport Middle School
- High School: Treasure Coast High School
- Provided by: Compass Florida LLC
- Contact: Dylan P Snyder
- (561) 285-4794
- DMCA Notice
Features
Building and Construction
- Absolute Longitude: 80.359857
- Construction: Block, CBS, Concrete
- Covered Spaces: 2.00
- Dining Area: Breakfast Area, Dining-Living, Snack Bar
- Exterior Features: Auto Sprinkler, Covered Patio, Fence, Fruit Tree(s), Room for Pool, Well Sprinkler, Zoned Sprinkler
- Flooring: Ceramic Tile, Tile, Vinyl Floor
- Front Exp: North
- Roof: Metal
- Sqft Source: Tax Rolls
- Sqft Total: 3201.00
- Total Floorsstories: 1.00
- Total Building Sqft: 2310.00
Property Information
- Property Condition: Resale
- Property Group Id: 19990816212109142258000000
Land Information
- Lot Description: < 1/4 Acre, Interior Lot
- Lot Dimensions: 80X125
- Subdivision Information: None
School Information
- Elementary School: Windmill Point Elementary
- High School: Treasure Coast High School
- Middle School: Southport Middle School
Garage and Parking
- Parking: 2+ Spaces, Garage - Attached
Eco-Communities
- Private Pool: No
- Storm Protection Accordion Shutters: Complete
- Waterfront Details: None
Utilities
- Cooling: Ceiling Fan, Central, Electric
- Heating: Central, Electric
- Pet Restrictions: No Restrictions
- Pets Allowed: Yes
- Security: Security Sys-Leased
- Utilities: Cable, Electric, Public Sewer, Public Water
- Window Treatments: Plantation Shutters
Finance and Tax Information
- Homeowners Assoc: None
- Membership Fee Required: No
- Tax Year: 2024
Other Features
- Country: United States
- Equipment Appliances Included: Auto Garage Open, Dishwasher, Disposal, Dryer, Microwave, Range - Electric, Refrigerator, Storm Shutters, Washer, Water Heater - Elec
- Furnished: Unfurnished
- Governing Bodies: None
- Housing For Older Persons Act: No Hopa
- Interior Features: Built-in Shelves, Custom Mirror, Foyer, Kitchen Island, Roman Tub, Split Bedroom, Volume Ceiling, Walk-in Closet
- Legal Desc: PORT ST LUCIE-SECTION 34- BLK 2342 LOT 5 (MAP 44/32N)
- Parcel Id: 342066503920006
- Possession: Funding
- Special Assessment: Yes
- View: Garden
- Zoning: RS-2 PSL
Nearby Subdivisions
34953 Cameo Blvd
Becker Ridge
Del Rio Area
Del Webb At Tradition
First Replat Of Portofino Isle
Fourth Replat Of Portofino Is
Hidden Oaks
Leafy Road Estates
N/a
Na
Newport Isles
Newport Isles-portofino Isles
No
None
Oak Hammock
Parks Edge
Port Saint Lucie
Port Saint Lucie Section 09
Port St Lucie
Port St Lucie S14
Port St Lucie Sec 14
Port St Lucie Sec 16
Port St Lucie Sec 19
Port St Lucie Sec 22
Port St Lucie Sec 33
Port St Lucie Sec 49
Port St Lucie Sec 7
Port St Lucie Sec-21
Port St Lucie Section
Port St Lucie Section 22
Port St Lucie Section 31
Port St Lucie Section 34
Port St Lucie Section 10
Port St Lucie Section 11
Port St Lucie Section 12
Port St Lucie Section 13
Port St Lucie Section 14
Port St Lucie Section 15
Port St Lucie Section 16
Port St Lucie Section 17
Port St Lucie Section 18
Port St Lucie Section 19
Port St Lucie Section 20
Port St Lucie Section 21
Port St Lucie Section 22
Port St Lucie Section 23
Port St Lucie Section 24
Port St Lucie Section 25
Port St Lucie Section 26
Port St Lucie Section 3
Port St Lucie Section 31
Port St Lucie Section 33
Port St Lucie Section 34
Port St Lucie Section 35
Port St Lucie Section 36
Port St Lucie Section 37
Port St Lucie Section 40
Port St Lucie Section 41
Port St Lucie Section 42 1st R
Port St Lucie Section 5
Port St Lucie Section 6
Port St Lucie Section 7
Port St Lucie Section 8
Port St Lucie Section 9
Port St Lucie-section 08
Port St Lucie-section 12
Port St Lucie-section 15
Port St Lucie-section 22
Port St Lucie-section 34
Port St. Lucie Sec 22
Port St. Lucie Section 15
Port St. Lucie Section 19
Port St. Lucie Section 34
Port St. Lucie Section Nine
Portofino Isles
Rosser Reserve
Sawgrass Lakes
Sawgrass Lakes Phase 2
Sawgrass Lakes Phase 3a
Sawgrass Lakes Phase 4
Sawgrass Lakes Phase 5
Sawgrass Lakes Plat No 1 Pud
Sawgrass Lakes Plat No 1 Pud P
St Lucie
Veranda Oaks Plat No. 1 Phase
Woodland Trails
Similar Properties
Contact Info
- The Real Estate Professional You Deserve
- Mobile: 904.248.9848
- phoenixwade@gmail.com
















































