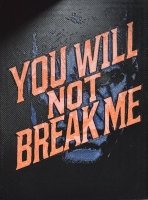PRICED AT ONLY: $360,000
Address: 112 Crenshaw Street, Panama City, FL 32409
Description
Welcome to your dream home in the gorgeous Fanning Bayou! This spacious 5 bedroom, 2.5 bath Elle floor plan has room for everyone and then some. Step inside to a bright and open layout featuring a first floor owner's suite for extra privacy, plus a flex space that's perfect for a home office, playroom, or whatever fits your lifestyle. The kitchen? It's a showstopper a big island, tons of cabinets, and a huge pantry make it ideal for hosting or just keeping life organized. The living room is the heart of the home, featuring a custom built in entertainment center that's both beautiful and functional. Head upstairs and you'll find a spacious loft/living area, four roomy bedrooms, a full bathroom, and the super convenient second floor laundry. Out back is where the magic continues a fully fenced yard, large paver patio, cozy firepit, and lush green grass make it perfect for BBQs, pets, or just relaxing. And let's talk location Fanning Bayou offers a resort style pool, shady lounge spots, an entertainment pavilion, gas grills, and plenty of green space. All this, surrounded by natural conservation areas but still close to shopping, dining, and the Panama City Airport. Only 22 mile to Tyndall AFB.
Property Location and Similar Properties
Payment Calculator
- Principal & Interest -
- Property Tax $
- Home Insurance $
- HOA Fees $
- Monthly -
For a Fast & FREE Mortgage Pre-Approval Apply Now
Apply Now
 Apply Now
Apply Now- MLS#: 772374 ( Residential )
- Street Address: 112 Crenshaw Street
- Viewed: 62
- Price: $360,000
- Price sqft: $0
- Waterfront: No
- Year Built: 2018
- Bldg sqft: 0
- Bedrooms: 5
- Total Baths: 3
- Full Baths: 2
- 1/2 Baths: 1
- Garage / Parking Spaces: 2
- Days On Market: 157
- Additional Information
- Geolocation: 30.2785 / -85.6679
- County: BAY
- City: Panama City
- Zipcode: 32409
- Subdivision: Fanning Bayou
- Elementary School: Southport
- Middle School: Deane Bozeman
- High School: Deane Bozeman
- Provided by: Keller Williams Success Realty
- DMCA Notice
Features
Building and Construction
- Covered Spaces: 0.00
- Exterior Features: FirePit, SprinklerIrrigation, Patio
- Fencing: Fenced
- Flooring: Carpet, LuxuryVinylPlank
- Living Area: 2764.00
- Other Structures: PoolHouse
- Roof: Composition, Shingle
Land Information
- Lot Features: Landscaped
School Information
- High School: Deane Bozeman
- Middle School: Deane Bozeman
- School Elementary: Southport
Garage and Parking
- Garage Spaces: 2.00
- Open Parking Spaces: 0.00
- Parking Features: Attached, Driveway, Garage
Eco-Communities
- Pool Features: Fenced, Gunite, InGround, Pool, Community
Utilities
- Carport Spaces: 0.00
- Cooling: CentralAir, CeilingFans, Electric
- Heating: Central, Electric
- Road Frontage Type: CountyRoad
- Sewer: PublicSewer
Amenities
- Association Amenities: Gazebo, Barbecue, PicnicArea, SpaHotTub
Finance and Tax Information
- Home Owners Association Fee Includes: AssociationManagement, MaintenanceGrounds, Playground, Pools
- Home Owners Association Fee: 416.16
- Insurance Expense: 0.00
- Net Operating Income: 0.00
- Other Expense: 0.00
- Pet Deposit: 0.00
- Security Deposit: 0.00
- Tax Year: 2024
- Trash Expense: 0.00
Other Features
- Appliances: Dishwasher, ElectricRange, ElectricWaterHeater, Disposal, Microwave, Refrigerator
- Association Name: Virtuous Management
- Furnished: Unfurnished
- Interior Features: BreakfastBar, Bookcases, KitchenIsland, Pantry, RecessedLighting, SplitBedrooms, SmartHome, WindowTreatments, Loft
- Legal Description: FANNING BAYOU PH 4 LOT 34 ORB 3990 P 547
- Area Major: 04 - Bay County - North
- Occupant Type: Occupied
- Parcel Number: 08428-050-340
- Style: Craftsman
- The Range: 0.00
- Views: 62
Nearby Subdivisions
[no Recorded Subdiv]
Bream Pond
Burnt Mill Creek
Cedar Creek At Deerpoint Lake
Cedar Creek Chase
Cedar Creek Chase Ph 1
Cedar Creek Heights
Cedar Creek Ph Ii
Deer Point Lake
Deerpoint Estates
Deerpoint Lake Heights
Fanning Bayou
Fanning Bayou Phase 2
Hodges Bayou Plantation 1
Kingswood
Kirkland Manor
Lake Merial
Lake Merial Phase One
Mill Creek
Moon Court
No Named Subdivision
Osprey Point
Southport
St Andrews Bay Dev Cmp
White Oaks
White Western Springs Unit 1
Woodcrest
Contact Info
- The Real Estate Professional You Deserve
- Mobile: 904.248.9848
- phoenixwade@gmail.com





























































