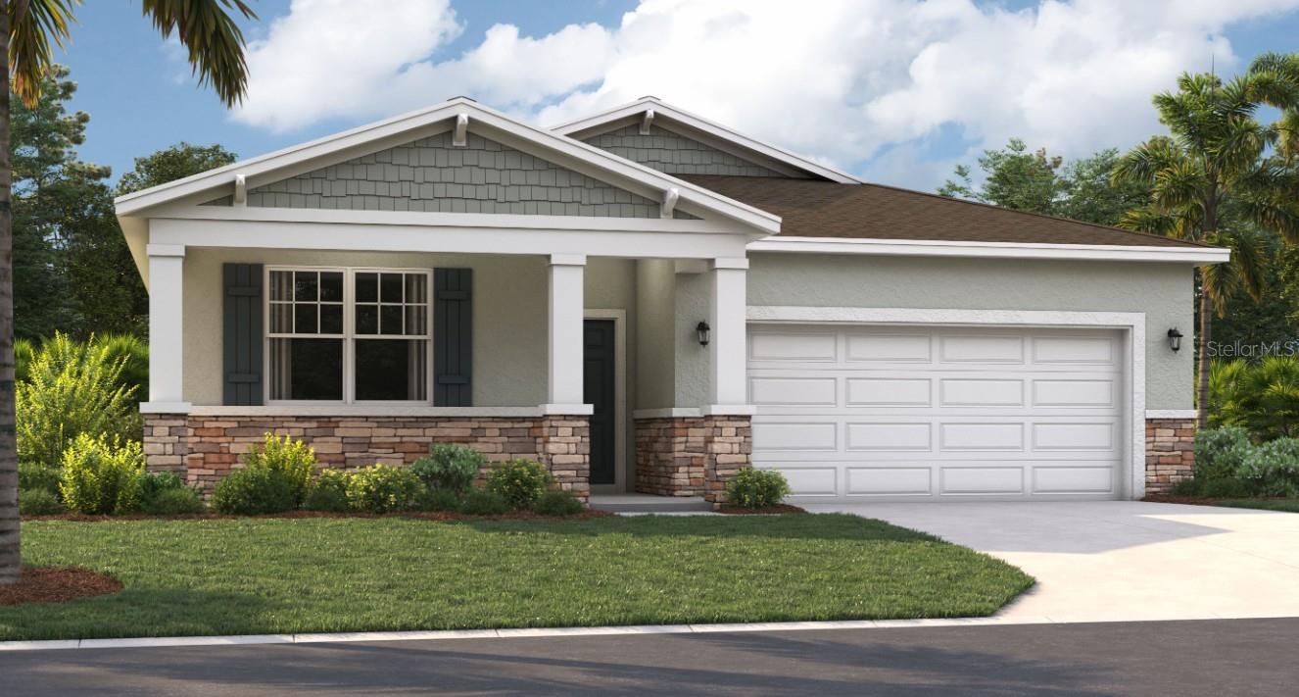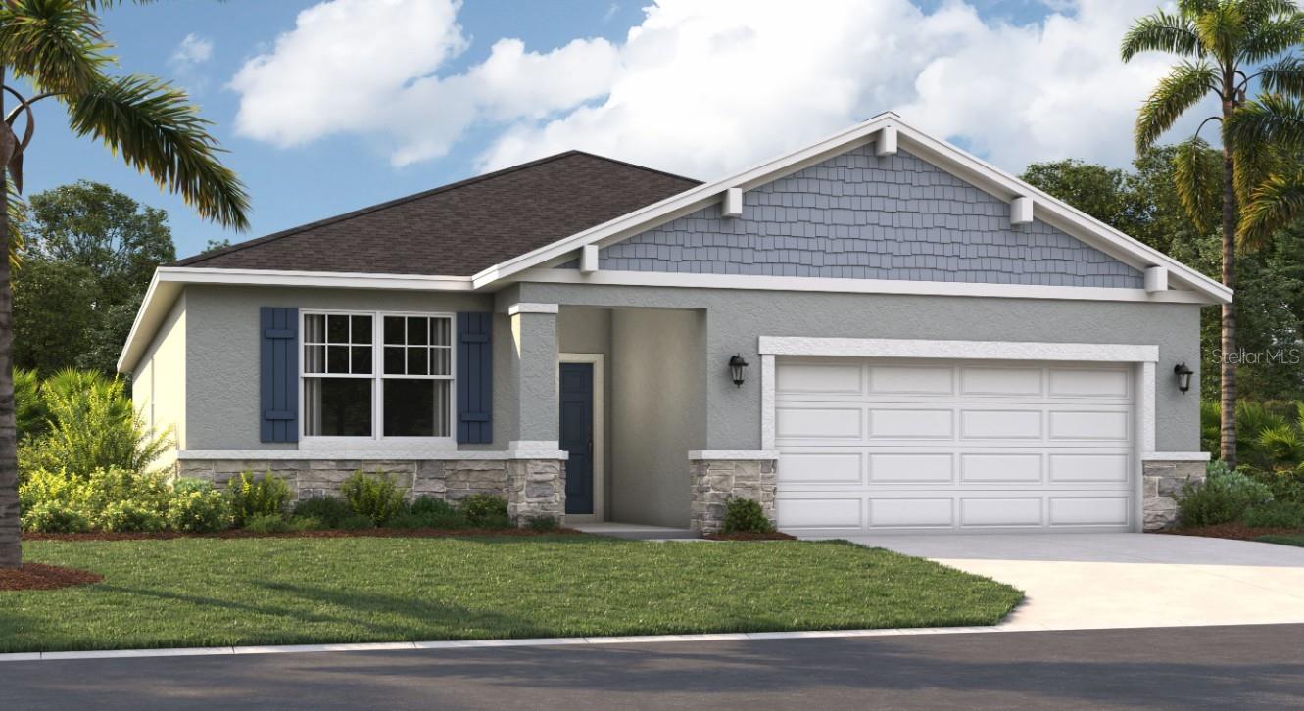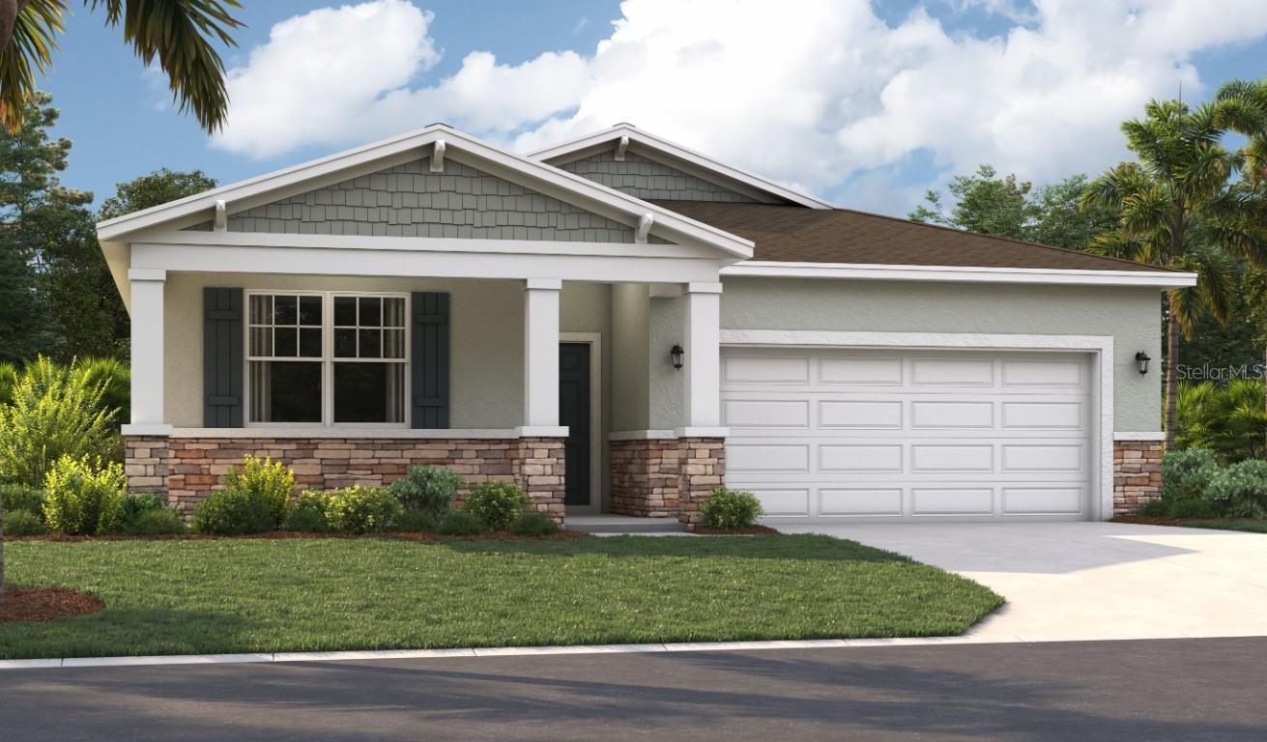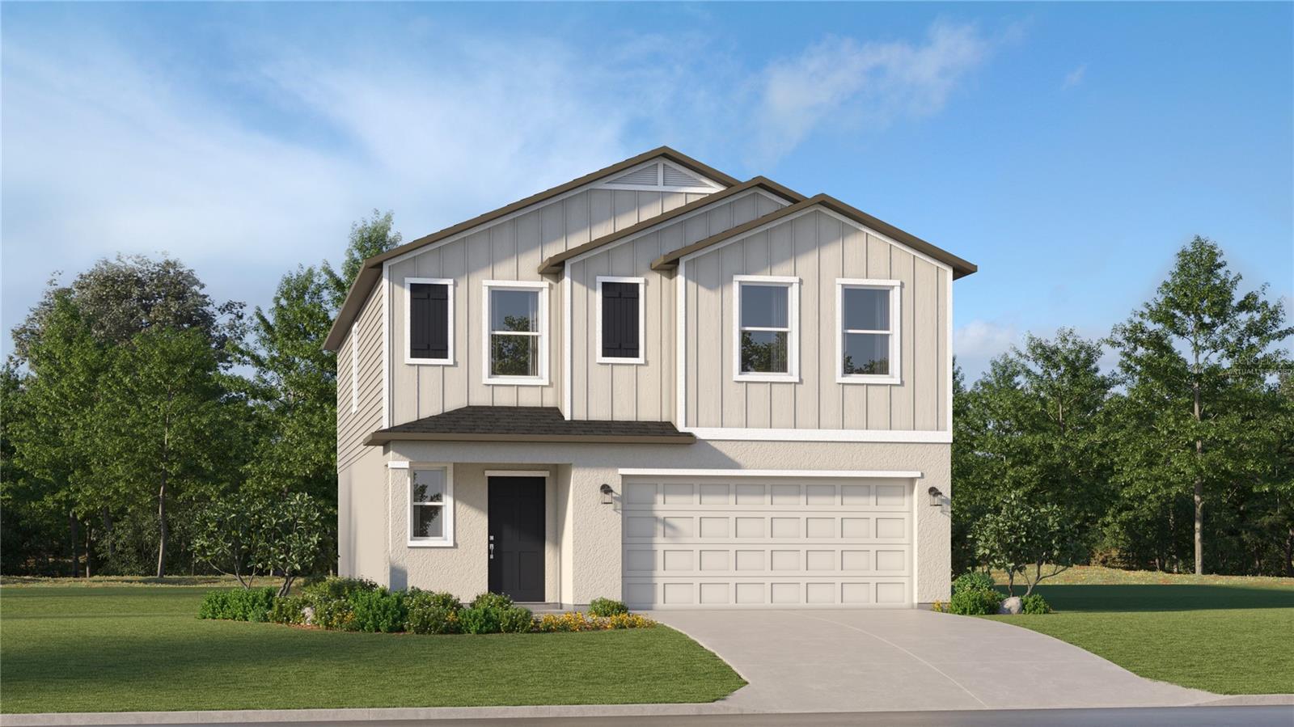PRICED AT ONLY: $327,500
Address: 58 Townhill Drive, Eustis, FL 32726
Description
BRAND NEW ROOF! Welcome to this beautifully cared for 3 bedroom, 2 bath home, ideally situated in the scenic and sought after Townhill community of Eustis. Surrounded by gently rolling hills and mature oak trees, this neighborhood offers a peaceful, established setting with timeless appeal.
Step inside to a warm and inviting layout featuring a spacious living and dining area, highlighted by large picture windows that fill the home with natural light and offer views of the lush front yard. The cozy fireplace and wood flooring add character and comfort, making the living space ideal for both everyday living and entertaining.
The kitchen is tucked just off the main living area and features classic wood cabinetry, ample counter space, and a large window above the sink.
The generously sized primary suite features an en suite bathroom, a walk in closet, and a comfortable layout that provides a true retreat. Bedroom two measures 11x12, and bedroom three (currently used as an office) is 11x13, offering flexible space to fit your lifestyle.
Additional highlights include a 10x20 air conditioned Florida room, ideal for hobbies, reading, or relaxing, as well as a private paver patio with a pergola thats perfect for outdoor dining or enjoying the outdoors.
This home is loaded with storage, including three large closets and a dedicated utility room. Key updates include a NEW WATER HEATER (2023), UPDATED WINDOWS (2022), an HVAC system from 2020, and a NEW ROOF installed in 2025.
Just minutes from the conveniences of shopping and dining, this home combines comfort, thoughtful design, and a truly beautiful setting.
Property Location and Similar Properties
Payment Calculator
- Principal & Interest -
- Property Tax $
- Home Insurance $
- HOA Fees $
- Monthly -
For a Fast & FREE Mortgage Pre-Approval Apply Now
Apply Now
 Apply Now
Apply Now- MLS#: G5096186 ( Residential )
- Street Address: 58 Townhill Drive
- Viewed: 7
- Price: $327,500
- Price sqft: $141
- Waterfront: No
- Year Built: 1982
- Bldg sqft: 2329
- Bedrooms: 3
- Total Baths: 2
- Full Baths: 2
- Garage / Parking Spaces: 2
- Days On Market: 138
- Additional Information
- Geolocation: 28.8432 / -81.6738
- County: LAKE
- City: Eustis
- Zipcode: 32726
- Subdivision: Eustis Townhill Sub
- Provided by: ERA GRIZZARD REAL ESTATE
- DMCA Notice
Features
Building and Construction
- Covered Spaces: 2.00
- Exterior Features: Courtyard, SprinklerIrrigation, RainGutters
- Fencing: Vinyl
- Flooring: Carpet, EngineeredHardwood, Tile
- Living Area: 1759.00
- Roof: Shingle
Land Information
- Lot Features: CornerLot, CityLot, Landscaped
Garage and Parking
- Garage Spaces: 2.00
- Open Parking Spaces: 0.00
- Parking Features: Garage, GarageDoorOpener, GarageFacesSide
Eco-Communities
- Water Source: Public
Utilities
- Carport Spaces: 0.00
- Cooling: CentralAir
- Heating: Central
- Pets Allowed: Yes
- Sewer: PublicSewer
- Utilities: ElectricityConnected, WaterConnected
Finance and Tax Information
- Home Owners Association Fee Includes: CommonAreas, Taxes
- Home Owners Association Fee: 300.00
- Insurance Expense: 0.00
- Net Operating Income: 0.00
- Other Expense: 0.00
- Pet Deposit: 0.00
- Security Deposit: 0.00
- Tax Year: 2024
- Trash Expense: 0.00
Other Features
- Appliances: Dishwasher, ElectricWaterHeater, Refrigerator
- Association Name: Townhill HOA/ Linda Cerniglia
- Association Phone: 407-212-9282
- Country: US
- Interior Features: LivingDiningRoom, MainLevelPrimary, WalkInClosets
- Legal Description: EUSTIS TOWNHILL SUB LOT 58 PB 25 PGS 91-92 ORB 2608 PG 181
- Levels: One
- Area Major: 32726 - Eustis
- Occupant Type: Owner
- Parcel Number: 12-19-26-3150-000-05800
- Style: Ranch
- The Range: 0.00
- Zoning Code: SR
Nearby Subdivisions
44 Gables
44 Gables Ph 03
Banks Subdivision
Bay State South Ph 02
Breezee Shores Pt Rep
Century Oaks
Crooked Lake Rdg 1st Add
Estates At Black Bear Reserve
Eustis
Eustis 44 Gables
Eustis 44 Gables Ph 04 Lt 401
Eustis Bay State South Ph 03
Eustis Belmont Heights
Eustis Brac Bluff Pass Ph 02 H
Eustis Brightwater Place
Eustis Cherrytree On Washingto
Eustis Country Club Manor Mhp
Eustis Cricket Lake Village Su
Eustis Grand Island Shores Add
Eustis Hannum Heights
Eustis Hazzard's Homestead
Eustis Hazzards Homestead
Eustis Heath Terrace
Eustis Heights
Eustis Highland Park
Eustis Hillcrest
Eustis Hogans Sub
Eustis Lake Joanna Heights
Eustis Lake Woodward Estates
Eustis Lake Woodward Oaks
Eustis Lake Yale Landing
Eustis Lakeview Court
Eustis Lakewood Sub
Eustis Nortons Sub
Eustis Oak Court
Eustis Orchid Lake Sub
Eustis Pine Meadows Country Cl
Eustis Pine Meadows Fairway Es
Eustis Pinecrest
Eustis Quail Hollow
Eustis Quayle Golf Links
Eustis Ridgeview At East Crook
Eustis Rosenwald Gardens
Eustis Sentinel Hill
Eustis Springwood Landing Sub
Eustis Sun Country Village
Eustis Tangerine Court
Eustis Timber Oaks
Eustis Townhill
Eustis Townhill Sub
Eustis Tropical Shore
Eustis Ubeguilda Heights
Eustis Weavers Sub
Eustis Westgate Sub
Eustis, Hazzard's Homestead
Hidden Cove
Jefferis Estates
Joanna Shores
Lake Nettie Court
Lake Yale Landing
Lynnhurst
None
Not Applicable
Oaks At Summer Glen
Orange Avenue Heights
Orange Summit
Pine Meadows 40s
Pine Meadows Cove
Pine Meadows Reserve Phase 1a
Pine Ridge
Prescotts Addeustis
Quail Hollow
Quayles Golf Link Sub
Rainbow Ridge
Remington Club
Sentinel Hill
Townhill
Tropical Shores Sub
West Lynnhurst 2nd Add
Westgate
Similar Properties
Contact Info
- The Real Estate Professional You Deserve
- Mobile: 904.248.9848
- phoenixwade@gmail.com
























































