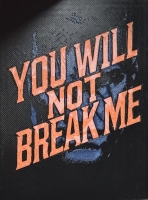PRICED AT ONLY: $875,000
Address: 5541 Teal Terrace, Fort Pierce, FL 34982
Description
Discover over 4,000 square feet of refined living in this stunning custom estate, perfectly designed with a split floor plan and timeless upgrades. This home blends modern efficiency with a mid century flare featuring a metal roof, buried propane tank and paid off solar panels that power the entire home for sustainable living, with you in control.Entertain in style with your inground pool, expansive yet private .85/acre fenced yard, and a massive marble pool deck complete with a brick outdoor fireplace the ultimate gathering space. Inside, a dedicated office provides work from home convenience, while the chef's kitchen is a true masterpiece: porcelain counters, induction + gas cooktops, Sub Zero refrigerator, warming drawer, and double oven. You really must see it to appreciate it!
Property Location and Similar Properties
Payment Calculator
- Principal & Interest -
- Property Tax $
- Home Insurance $
- HOA Fees $
- Monthly -
For a Fast & FREE Mortgage Pre-Approval Apply Now
Apply Now
 Apply Now
Apply Now- MLS#: RX-11121614 ( Single Family Detached )
- Street Address: 5541 Teal Terrace
- Viewed: 23
- Price: $875,000
- Price sqft: $0
- Waterfront: No
- Year Built: 1962
- Bldg sqft: 0
- Bedrooms: 4
- Total Baths: 3
- Full Baths: 3
- Garage / Parking Spaces: 2
- Days On Market: 49
- Additional Information
- Geolocation: 27.3646 / -80.3397
- County: SAINT LUCIE
- City: Fort Pierce
- Zipcode: 34982
- Subdivision: North Fork Estates Subdivision
- Provided by: One Sotheby's Intl. Realty
- Contact: Blake D Baltos
- (772) 337-8250
- DMCA Notice
Features
Building and Construction
- Absolute Longitude: 80.339748
- Construction: CBS, Concrete
- Covered Spaces: 2.00
- Design: Ranch
- Dining Area: Dining-Living, Eat-In Kitchen, Snack Bar
- Exterior Features: Auto Sprinkler, Extra Building, Fence, Screen Porch, Shutters, Solar Panels, Well Sprinkler, Zoned Sprinkler
- Flooring: Tile, Wood Floor
- Front Exp: East
- Roof: Metal
- Sqft Source: Tax Rolls
- Sqft Total: 6022.00
- Total Floorsstories: 1.00
- Total Building Sqft: 4152.00
Property Information
- Property Condition: Resale
- Property Group Id: 19990816212109142258000000
Land Information
- Lot Description: 1/2 to < 1 Acre, Corner Lot, Paved Road, Public Road
- Subdivision Information: None
Garage and Parking
- Open Parking Spaces: 6.0000
- Parking: 2+ Spaces, Drive - Circular, Driveway, Garage - Attached
Eco-Communities
- Private Pool: Yes
- Storm Protection Accordion Shutters: Partial
- Storm Protection Panel Shutters: Partial
- Waterfront Details: None
Utilities
- Cooling: Central, Electric
- Heating: Central, Electric
- Pet Restrictions: No Restrictions
- Pets Allowed: Yes
- Security: None
- Utilities: Gas Bottle, Public Water, Septic, Well Water
- Window Treatments: Blinds
Finance and Tax Information
- Application Fee: 0.00
- Home Owners Association poa coa Monthly: 20.00
- Homeowners Assoc: Mandatory
- Membership Fee Required: No
- Tax Year: 2025
Other Features
- Country: United States
- Equipment Appliances Included: Cooktop, Dishwasher, Dryer, Microwave, Refrigerator, Storm Shutters, Wall Oven, Washer, Water Heater - Elec, Water Heater - Gas, Water Softener-Owned
- Furnished: Unfurnished
- Governing Bodies: HOA
- Housing For Older Persons Act: No Hopa
- Interior Features: Entry Lvl Lvng Area, Fireplace(s), Kitchen Island, Pantry, Split Bedroom, Walk-in Closet, Wet Bar
- Legal Desc: NORTH FORK ESTATES S/D LOT 8 (0.85 AC)
- Parcel Id: 340950300110008
- Possession: At Closing
- Special Assessment: No
- View: Pool
- Views: 23
- Zoning: RS-3-C
Nearby Subdivisions
Corso Courts
Edgewood Acres
Executive Estates
Fleetwood Acres
Fort Pierce South
Gator Trace Subdivision
Hunt's Subdivision
Indian River Drive- Elko
Indian River Estates
Indian River Estates Unit
Indian River Estates Unit 1
Indian River Estates Unit 3
Indian River Estates Unit 4
Indian River Estates Unit 5
Indian River Estates Unit 7
Indian River Estates Unit 8
Indian River Estates Unit 9
Indian River Estates-unit 07-
J O Fries Subdivision
Long Legal ,metes And Bounds -
Maravilla Estates
Maravilla Gardens Sub
Maravilla Gardens Subdivision
Maravilla Heights
Maravilla Plaza
Metes And Bounds
Metes And Bounds , See Driscri
Na
Ndian River Estates Unit 8
North Fork Estates Subdivision
Orange Blossom Estates
Orange Blossom Estates 2nd Add
Palm Grove
Palm Grove Sub
Palm Grove Subdivision
Plat Of Anita Oleander Subdivi
Raintree Forest Unrec
Replat Of Palm Gardens
Riverdale Yacht Club Estates U
Silver Lake Park Addition
Silver Lake Park Sub
Silver Lake Park Subdivision
South Indian River Drive
Southern View Subdivision
Sunrise Homesites Sub
The Grove Condominium Section
The Tropics.
Ulrich's Subdivision
White City Subdivision
Similar Properties
Contact Info
- The Real Estate Professional You Deserve
- Mobile: 904.248.9848
- phoenixwade@gmail.com









































































