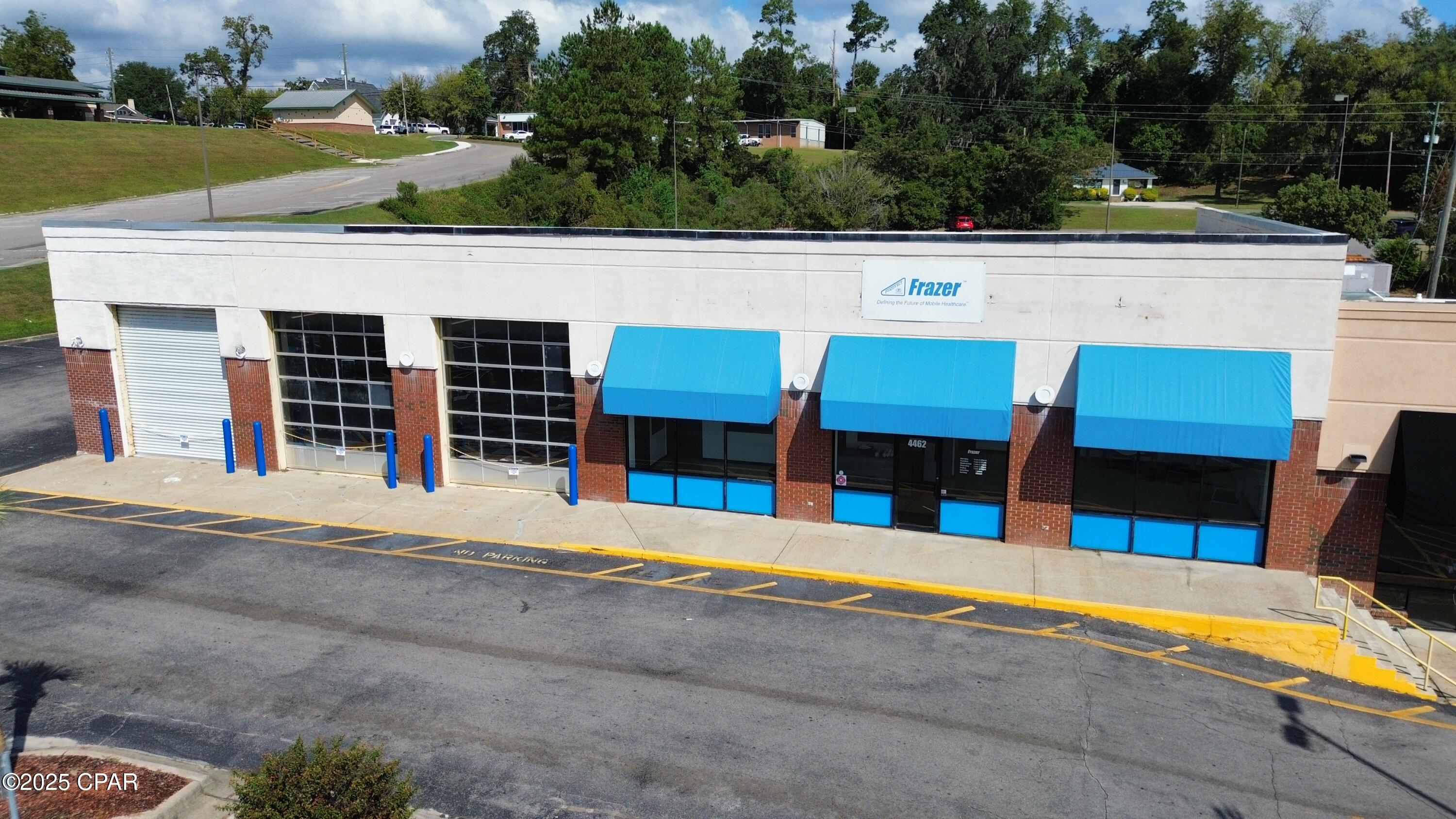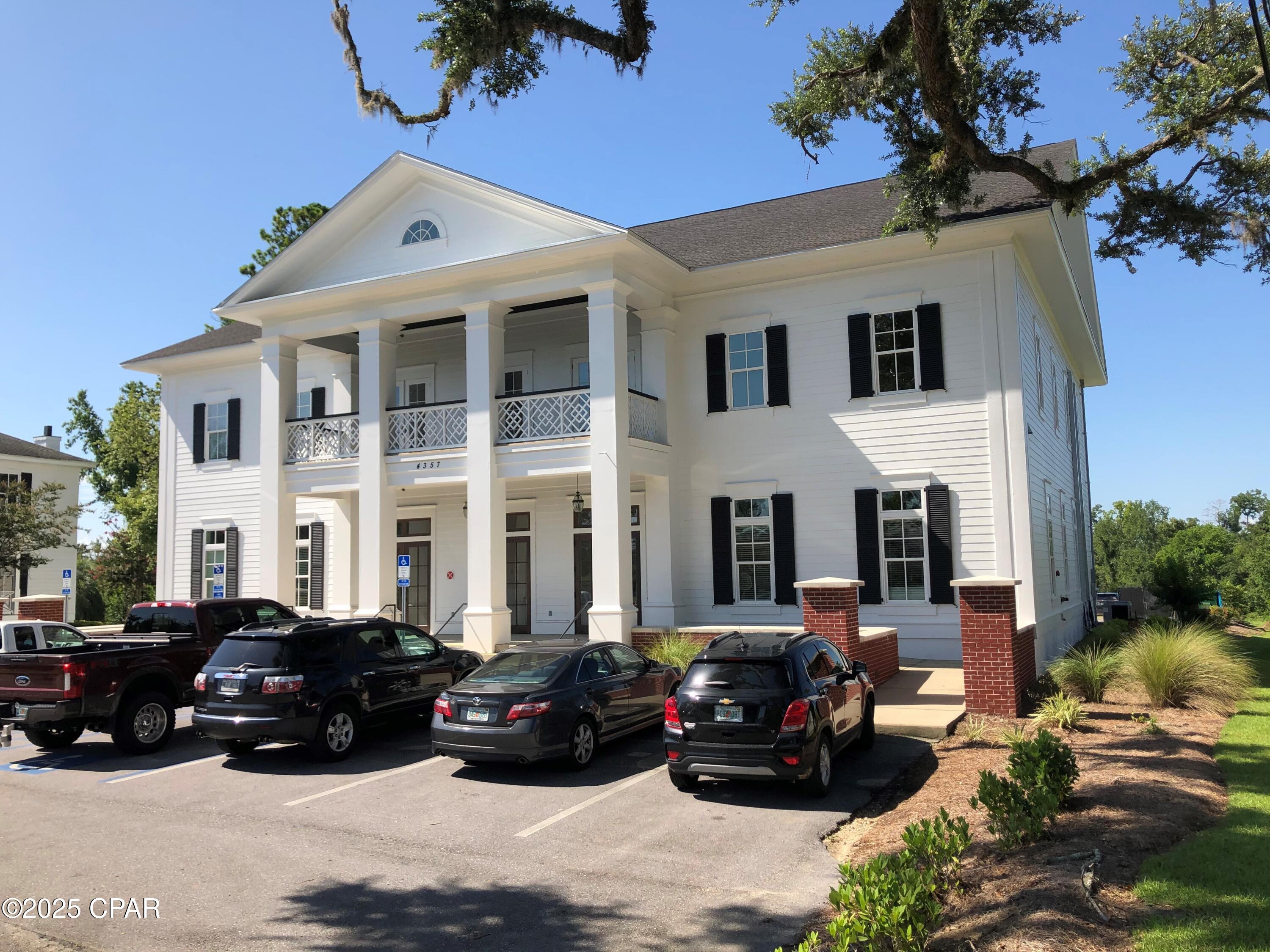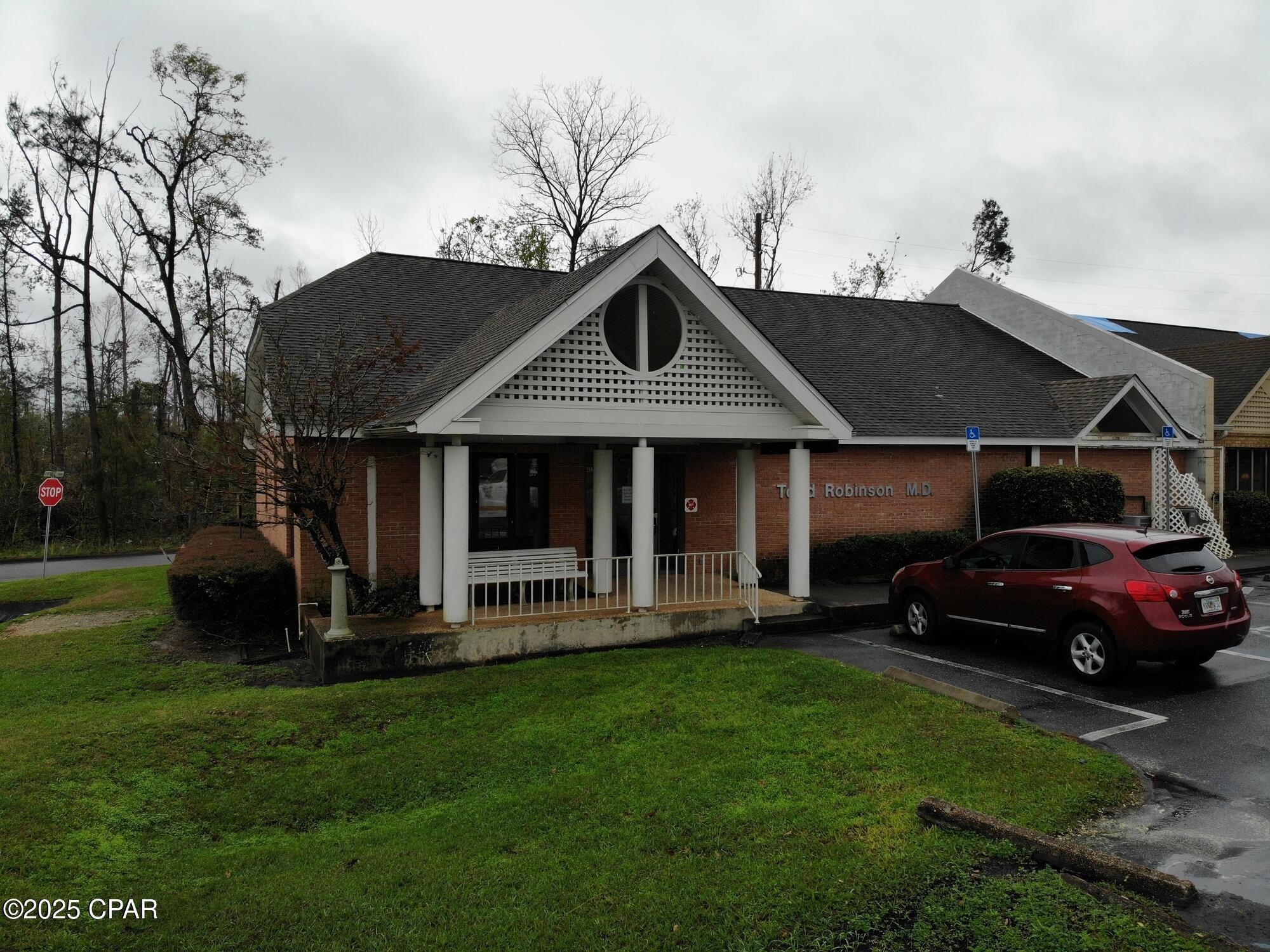PRICED AT ONLY: $12
Address: 4357 Lafayette Street, Marianna, FL 32446
Description
This +/ 1,650 SF medical / professional office suite with first class finishes provides a professional and inviting atmosphere. Situated in a high visibility location along the main commercial corridor, it offers excellent exposure to passing traffic, with traffic counts upward of 14,300. Property is conveniently located near local amenities, making it easily accessible for both employees and clients. Ample parking ensures hassle free access for staff and visitors. The suite is fully equipped with fire and security monitoring systems, and 3 phase power is available if needed, offering flexibility for a variety of business operations.
Property Location and Similar Properties
Payment Calculator
- Principal & Interest -
- Property Tax $
- Home Insurance $
- HOA Fees $
- Monthly -
For a Fast & FREE Mortgage Pre-Approval Apply Now
Apply Now
 Apply Now
Apply Now- MLS#: 772814 ( CommercialLease )
- Street Address: 4357 Lafayette Street
- Viewed: 35
- Price: $12
- Price sqft: $0
- Waterfront: No
- Year Built: 2013
- Bldg sqft: 10900
- Days On Market: 178
- Additional Information
- Geolocation: 30.7748 / -85.2331
- County: JACKSON
- City: Marianna
- Zipcode: 32446
- Subdivision: No Named Subdivision
- Provided by: NAI TALCOR
- DMCA Notice
Features
Building and Construction
- Covered Spaces: 0.00
- Living Area: 0.00
Garage and Parking
- Garage Spaces: 0.00
- Open Parking Spaces: 0.00
Eco-Communities
- Water Source: Public
Utilities
- Carport Spaces: 0.00
- Cooling: CentralAir, Electric
- Sewer: PublicSewer
- Utilities: SewerAvailable, WaterAvailable
Finance and Tax Information
- Home Owners Association Fee: 0.00
- Insurance Expense: 0.00
- Net Operating Income: 0.00
- Other Expense: 0.00
- Pet Deposit: 0.00
- Security Deposit: 0.00
- Trash Expense: 0.00
Other Features
- Legal Description: OR 1157 P 637, 638, 640, 641 OR 1276 P 470 COMM AT NWC OF SECT, RUN S 687.97 FT, S 80* E 1014.04 FT, S 61* E 1048.54 FT, S 58* E 483.29 FT, S 55* E 657.46 FT, S 26* E 616.77 FT, S 62* E 513.48 FT, S 71* E 373.5 FT TO S/LY RTWY OF LAFAYETTE ST, S 71* E ALONG RTWY 147.01 FT TO NWC OF LOT 10 PITTMAN HILL ADDN & BEGIN, S 71* E ALONG RTWY 110 FT, S 22* W 549.61 FT TO N RTWY OF L & N RR, N 59* W ALONG
- Levels: Two
- Area Major: 09 - Jackson County
- Occupant Type: Vacant
- Parcel Number: 04-4N-10-0343-0000-0103
- Possible Use: Commercial
- The Range: 0.00
- Views: 35
Nearby Subdivisions
Similar Properties
Contact Info
- The Real Estate Professional You Deserve
- Mobile: 904.248.9848
- phoenixwade@gmail.com

























