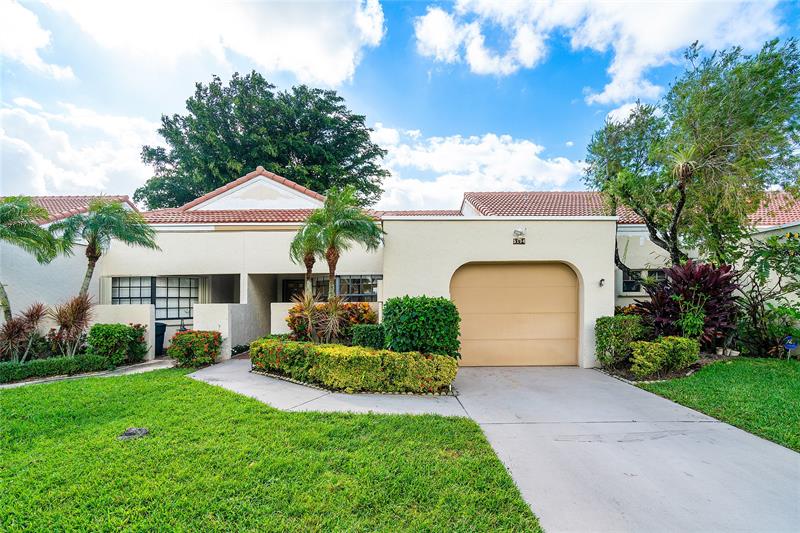PRICED AT ONLY: $333,300
Address: 5710 Parkwalk Circle, Boynton Beach, FL 33472
Description
Start your mornings w/coffee & peaceful lake views, welcome to the ultimate Florida lifestyle! From your expansive air conditioned lanai, enjoy year round indoor/outdoor living & sunsets that make every day feel like vacation. This beautifully updated home features a split floor plan, soaring ceilings, & tile flooring throughout. Entry w/motion sensor lighting, a covered front porch & a carport w/tons of storage. Enter with a secure Anderson storm door as once inside, natural light pours into the spacious foyer, formal dining, & open living areas. Modern kitchen w/newer appliances flow seamlessly into the dining & living rooms, all overlooking the lake. The primary suite also boasts serene water views and updated bath. The wraparound air conditioned patio, expands your living space beyond
Property Location and Similar Properties
Payment Calculator
- Principal & Interest -
- Property Tax $
- Home Insurance $
- HOA Fees $
- Monthly -
For a Fast & FREE Mortgage Pre-Approval Apply Now
Apply Now
 Apply Now
Apply Now- MLS#: RX-11124166 ( Villa )
- Street Address: 5710 Parkwalk Circle
- Viewed: 25
- Price: $333,300
- Price sqft: $0
- Waterfront: Yes
- Wateraccess: Yes
- Year Built: 1984
- Bldg sqft: 0
- Bedrooms: 2
- Total Baths: 2
- Full Baths: 2
- Garage / Parking Spaces: 1
- Days On Market: 52
- Additional Information
- Geolocation: 26.5534 / -80.1329
- County: PALM BEACH
- City: Boynton Beach
- Zipcode: 33472
- Subdivision: Parkwalk
- Building: Aberdeen
- Middle School: Christa Mcauliffe Middle Schoo
- High School: Park Vista Community High Scho
- Provided by: Hanlon Realty Group LLC
- Contact: Sherri Hanlon
- (561) 889-2984
- DMCA Notice
Features
Building and Construction
- Absolute Longitude: 80.132849
- Building Number: 5710
- Construction: CBS
- Covered Spaces: 1.00
- Design: Villa
- Dining Area: Breakfast Area, Formal
- Exterior Features: Auto Sprinkler, Covered Patio
- Flooring: Tile
- Front Exp: Southeast
- Sqft Source: Other
- Sqft Total: 1839.00
- Total Floorsstories: 1.00
- Total Building Sqft: 1503.00
Property Information
- Property Condition: Resale
- Property Group Id: 19990816212109142258000000
Land Information
- Lot Description: < 1/4 Acre, Paved Road, Sidewalks, West of US-1
- Lot Dimensions: 0.1521
- Subdivision Information: Clubhouse, Fitness Center, Game Room, Internet Included, Manager on Site, Pickleball, Pool, Sidewalks, Spa-Hot Tub, Street Lights, Tennis
School Information
- High School: Park Vista Community High School
- Middle School: Christa Mcauliffe Middle School
Garage and Parking
- Parking: Carport - Attached, Driveway
Eco-Communities
- Private Pool: No
- Storm Protection Impact Glass: Partial
- Waterfront Details: Lake
Utilities
- Carport Spaces: 1.00
- Cooling: Ceiling Fan, Electric
- Heating: Electric
- Pet Restrictions: No Aggressive Breeds
- Pets Allowed: Restricted
- Utilities: Cable, Electric, Public Sewer, Public Water
Finance and Tax Information
- Application Fee: 200.00
- Home Owners Association poa coa Monthly: 896.00
- Homeowners Assoc: Mandatory
- Membership Fee Required: No
- Tax Year: 2024
Other Features
- Country: United States
- Equipment Appliances Included: Dishwasher, Dryer, Microwave, Range - Electric, Refrigerator, Washer, Washer/Dryer Hookup, Water Heater - Elec
- Furnished: Unfurnished
- Governing Bodies: HOA
- Housing For Older Persons Act: Yes-Verified
- Interior Features: Ctdrl/Vault Ceilings, Entry Lvl Lvng Area, Foyer, Pantry, Split Bedroom, Walk-in Closet
- Legal Desc: PARKWALK PL 1 LT 11 (LESS TR X)
- Multiple Ofrs Acptd: Yes
- Parcel Id: 00424514060000111
- Possession: At Closing, Funding
- Special Assessment: Yes
- Special Info: Sold As-Is
- View: Garden, Lake
- Views: 25
- Zoning: RS
Nearby Subdivisions
Aberdeen
Aberdeen - Waterford
Aberdeen / Brittany Lake
Aberdeen / Hampton
Aberdeen / Isles
Aberdeen / Moorings
Aberdeen / Shores
Aberdeen 15
Aberdeen 17
Aberdeen 18
Aberdeen 22
Aberdeen 4
Aberdeen 7
Aberdeen Country Club
Aberdeen Golf & Country Club
Aberdeen Mooring
Aberdeen The Shores
Aberdeen The Shores Parkwalk 2
Aberdeen Waterford
Aberdeen/ Hampton
Coves At Parkwalk Condo
Harbours At Aberdeen
Isles Of Aberdeen
Landings / Aberdeen
Melrose Pud Pod E
Melrose Pud Verona Lakes
Melrose Pud Verona Lakes Tr C1
Moorings / Aberdeen
Parkwalk
Parkwalk 1
Parkwalk 2
Parkwalk 4
Parkwalk Pl 2
Terranova
Venetian Isles
Verona Lakes
Verona Lakes Melrose Pud
Similar Properties
Contact Info
- The Real Estate Professional You Deserve
- Mobile: 904.248.9848
- phoenixwade@gmail.com



























































































