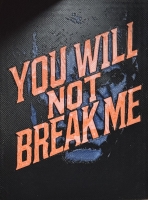PRICED AT ONLY: $1,200,000
Address: 10774 Sunset Ridge Circle, Boynton Beach, FL 33473
Description
Experience the elegance of this stunning Cascade model, featuring 6 spacious bedrooms, 4 full bathrooms, a 3 car garage, and serene lake views. The chef's kitchen is perfectly equipped for entertaining, showcasing a large center island, custom backsplash, family dining space, stainless steel appliances, and double ovens. Retreat to the luxurious master suite, where you'll find a generous sitting area ideal for a nursery or fitness space, a tray ceiling, an expansive walk in closet, a garden tub, dual sinks, and a walk in shower. The home also offers formal living and dining rooms, a cozy family room, beautiful wood flooring, and an abundance of natural light throughout. This exceptional home has been freshly painted inside and out and is meticulously maintained.
Property Location and Similar Properties
Payment Calculator
- Principal & Interest -
- Property Tax $
- Home Insurance $
- HOA Fees $
- Monthly -
For a Fast & FREE Mortgage Pre-Approval Apply Now
Apply Now
 Apply Now
Apply Now- MLS#: RX-11125815 ( Single Family Detached )
- Street Address: 10774 Sunset Ridge Circle
- Viewed: 34
- Price: $1,200,000
- Price sqft: $0
- Waterfront: Yes
- Wateraccess: Yes
- Year Built: 2006
- Bldg sqft: 0
- Bedrooms: 6
- Total Baths: 4
- Full Baths: 4
- Garage / Parking Spaces: 3
- Days On Market: 51
- Additional Information
- Geolocation: 26.5154 / -80.1808
- County: PALM BEACH
- City: Boynton Beach
- Zipcode: 33473
- Subdivision: Canyon Lakes
- Building: Canyon Lakes
- Elementary School: Sunset Palms
- Middle School: Woodlands
- High School: Olympic Heights Community
- Provided by: RE/MAX Select Group
- Contact: Grace Ann Noethen
- (954) 905-2772
- DMCA Notice
Features
Building and Construction
- Absolute Longitude: 80.180774
- Builder Model: Cascade
- Construction: CBS, Stucco
- Covered Spaces: 3.00
- Design: Traditional
- Exterior Features: Auto Sprinkler, Covered Balcony, Room for Pool
- Flooring: Carpet, Ceramic Tile, Wood Floor
- Front Exp: Northwest
- Sqft Source: Tax Rolls
- Sqft Total: 5357.00
- Total Floorsstories: 2.00
- Total Building Sqft: 4091.00
Property Information
- Property Condition: Resale
- Property Group Id: 19990816212109142258000000
Land Information
- Lot Description: < 1/4 Acre, Interior Lot, Private Road, Sidewalks
- Subdivision Information: Basketball, Clubhouse, Community Room, Fitness Center, Game Room, Manager on Site, Pickleball, Playground, Pool, Sidewalks, Spa-Hot Tub, Street Lights, Tennis
School Information
- Elementary School: Sunset Palms Elementary School
- High School: Olympic Heights Community High
- Middle School: Woodlands Middle School
Garage and Parking
- Parking: 2+ Spaces, Driveway, Garage - Attached
Eco-Communities
- Private Pool: No
- Storm Protection Panel Shutters: Complete
- Waterfront Details: Lake
Utilities
- Carport Spaces: 0.00
- Cooling: Electric, Zoned
- Heating: Central, Electric, Zoned
- Pet Restrictions: No Aggressive Breeds
- Pets Allowed: Yes
- Security: Gate - Manned, Security Sys-Owned
- Utilities: Cable, Electric, Public Sewer, Public Water
Finance and Tax Information
- Application Fee: 200.00
- Home Owners Association poa coa Monthly: 375.00
- Homeowners Assoc: Mandatory
- Membership: No Membership Avail
- Membership Fee Required: No
- Tax Year: 2024
Other Features
- Country: United States
- Equipment Appliances Included: Auto Garage Open, Dishwasher, Disposal, Dryer, Microwave, Refrigerator, Smoke Detector, Wall Oven, Washer, Water Heater - Elec
- Furnished: Unfurnished
- Governing Bodies: HOA
- Housing For Older Persons Act: No Hopa
- Interior Features: Built-in Shelves, Closet Cabinets, Entry Lvl Lvng Area, Foyer, Kitchen Island, Laundry Tub, Pantry, Roman Tub, Split Bedroom, Volume Ceiling, Walk-in Closet
- Legal Desc: CANYON LAKES PL 4 LT 211
- Parcel Id: 00424529030002110
- Possession: Funding
- Special Assessment: No
- Special Info: Sold As-Is
- View: Garden, Lake
- Views: 34
- Zoning: res
Nearby Subdivisions
Canyon Isles
Canyon Isles 1
Canyon Lakes
Canyon Lakes 1
Canyon Lakes 6
Canyon Spgs
Canyon Springs
Canyon Trails
Lyons West Agr Pud
Lyons West Agr Pud 1
Lyons West Agr Pud 4
Monticello Agr Pud Plat Six
Palm Beach Farms Co 3
Trails/canyon 03
Valencia Bay
Valencia Cove
Valencia Cove Agr Pud 1
Valencia Cove Agr Pud Pl 7
Valencia Cove Valentina
Valencia Del Mar
Valencia Grand
Valencia Reserve
Valencia Sound
Whitworth Agr Pud
Whitworth Agr Pud Plat Four
Whitworth Agr Pud Plat One
Contact Info
- The Real Estate Professional You Deserve
- Mobile: 904.248.9848
- phoenixwade@gmail.com




























































