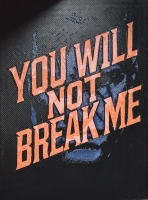PRICED AT ONLY: $1,250,000
Address: 10612 Whitewind Circle, Boynton Beach, FL 33473
Description
Decorator designed home featuring a stunning freeform heated pool with a spa and sundeck. Enjoy a gourmet kitchen with upgraded granite counters, ''model view'' cabinetry, built in double oven and cooktop, and custom pantry with glass doors. Baths offer upgraded shower tile, countertops, and mirrors to ceiling. Elegant finishes include crown molding, etched glass doors, custom closets in the Primary bedroom, chandeliers, decorative wallpaper, and porcelain tile. Accordion shutters, Saturnia marble patio, lush landscaping, and epoxy garage floor complete this exceptional residence. Please call for details on Valencia Reserve clubhouse renovations including renovation renderings. HOA Fee includes exterior painting of house, lawn care, alarm monitoring, cable and internet.
Property Location and Similar Properties
Payment Calculator
- Principal & Interest -
- Property Tax $
- Home Insurance $
- HOA Fees $
- Monthly -
For a Fast & FREE Mortgage Pre-Approval Apply Now
Apply Now
 Apply Now
Apply Now- MLS#: RX-11129297 ( Single Family Detached )
- Street Address: 10612 Whitewind Circle
- Viewed: 11
- Price: $1,250,000
- Price sqft: $0
- Waterfront: No
- Year Built: 2014
- Bldg sqft: 0
- Bedrooms: 4
- Total Baths: 3
- Full Baths: 3
- Garage / Parking Spaces: 2
- Days On Market: 25
- Additional Information
- Geolocation: 26.5197 / -80.196
- County: PALM BEACH
- City: Boynton Beach
- Zipcode: 33473
- Subdivision: Valencia Reserve
- Building: Valencia Reserve
- Provided by: RE/MAX Direct
- Contact: Jeffrey J. Katz
- (561) 952-2680
- DMCA Notice
Features
Building and Construction
- Absolute Longitude: 80.196044
- Builder Model: Pamplona Grand
- Construction: CBS
- Covered Spaces: 2.00
- Dining Area: Eat-In Kitchen, Formal, Snack Bar
- Exterior Features: Auto Sprinkler, Covered Patio, Open Patio, Shutters
- Flooring: Carpet, Tile
- Front Exp: South
- Guest House: No
- Roof: S-Tile
- Sqft Source: Tax Rolls
- Sqft Total: 3540.00
- Total Floorsstories: 1.00
- Total Building Sqft: 2838.00
Property Information
- Property Condition: Resale
- Property Group Id: 19990816212109142258000000
Land Information
- Lot Description: < 1/4 Acre
- Subdivision Information: Billiards, Bocce Ball, Cabana, Cafe/Restaurant, Clubhouse, Fitness Center, Manager on Site, Pickleball, Pool, Sidewalks, Spa-Hot Tub, Tennis
Garage and Parking
- Parking: Driveway, Garage - Attached
Eco-Communities
- Private Pool: Yes
- Storm Protection Accordion Shutters: Complete
- Waterfront Details: None
Utilities
- Cooling: Central
- Heating: Central
- Pet Restrictions: No Aggressive Breeds
- Pets Allowed: Restricted
- Security: Burglar Alarm, Gate - Manned, Gate - Unmanned, Security Sys-Owned
- Utilities: Cable, Electric, Public Sewer, Public Water
Finance and Tax Information
- Application Fee: 200.00
- Home Owners Association poa coa Monthly: 751.67
- Homeowners Assoc: Mandatory
- Membership Fee Required: No
- Tax Year: 2024
Other Features
- Country: United States
- Equipment Appliances Included: Dishwasher, Disposal, Dryer, Microwave, Range - Electric, Refrigerator, Storm Shutters, Washer, Water Heater - Elec
- Furnished: Furniture Negotiable
- Governing Bodies: HOA
- Housing For Older Persons Act: Yes-Verified
- Interior Features: Foyer, Laundry Tub, Split Bedroom, Walk-in Closet
- Legal Desc: LYONS WEST AGR PUD PL 9 LT 358
- Spa: Yes
- Multiple Ofrs Acptd: Yes
- Parcel Id: 00424530040003580
- Possession: At Closing
- Special Assessment: No
- Special Info: Sold As-Is
- View: Pool
- Views: 11
- Zoning: AGR-PU
Nearby Subdivisions
Canyon Isles
Canyon Isles 1
Canyon Lakes
Canyon Lakes 1
Canyon Lakes 6
Canyon Spgs
Canyon Springs
Canyon Trails
Lyons West Agr Pud
Lyons West Agr Pud 1
Lyons West Agr Pud 4
Monticello Agr Pud Plat Six
Palm Beach Farms Co 3
Trails/canyon 03
Valencia Bay
Valencia Cove
Valencia Cove Agr Pud 1
Valencia Cove Agr Pud Pl 7
Valencia Cove Valentina
Valencia Del Mar
Valencia Grand
Valencia Reserve
Valencia Sound
Whitworth Agr Pud
Whitworth Agr Pud Plat Four
Whitworth Agr Pud Plat One
Similar Properties
Contact Info
- The Real Estate Professional You Deserve
- Mobile: 904.248.9848
- phoenixwade@gmail.com





























































