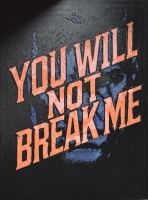PRICED AT ONLY: $5,000
Address: 8492 Breezy Oak Way, Boynton Beach, FL 33473
Description
SPACIOUS FURNISHED 5 BED 3 Bath home w/ a 3 car garage in Canyon Lakes! Offered annual ($5000) or short term ($7500). 1st floor boasts 1 full bedroom w Queen bed & full bath. Upstairs features 3 bedrooms (2x queen beds, 1 set up as an office) + a primary suite w/ a King bed, sitting area, built in's in both closets, dual sinks, soaking tub, & walk in shower. Entry opens up to a formal dining area & living room w/ sliders to the covered patio, grill & private yard offering Avacado, Pomerac & Mango trees. Kitchen is open to breakfast area & family room also featuring patio access. Plenty of natural light thruout the home. Dual ACs. Enjoy a billiards setup in the 3rd garage bay. Lawn care & internet included. HOA requires 6 month min lease. All offers will be presented. Prime location! >>
Property Location and Similar Properties
Payment Calculator
- Principal & Interest -
- Property Tax $
- Home Insurance $
- HOA Fees $
- Monthly -
For a Fast & FREE Mortgage Pre-Approval Apply Now
Apply Now
 Apply Now
Apply Now- MLS#: RX-11130533 ( Single Family Detached )
- Street Address: 8492 Breezy Oak Way
- Viewed: 8
- Price: $5,000
- Price sqft: $0
- Waterfront: No
- Year Built: 2005
- Bldg sqft: 0
- Bedrooms: 5
- Total Baths: 3
- Full Baths: 3
- Days On Market: 20
- Additional Information
- Geolocation: 26.5174 / -80.1804
- County: PALM BEACH
- City: Boynton Beach
- Zipcode: 33473
- Subdivision: Canyon Lakes 5
- Building: Canyon Lakes
- Provided by: Keller Williams Realty Jupiter
- Contact: Heather C Suarez PA
- (561) 427-6100
- DMCA Notice
Features
Building and Construction
- Absolute Longitude: 80.180425
- Exterior Features: Auto Sprinkler, Covered Patio, Fruit Tree(s), Shutters
- Flooring: Carpet, Ceramic Tile
- Front Exp: North
- Sqft Source: Tax Rolls
- Sqft Total: 3846.00
- Total Floors In Bldg: 2.00
- Total Building Sqft: 2941.00
Property Information
- Property Group Id: 20010809200717574625000000
Land Information
- Lot Description: < 1/4 Acre, Paved Road, Public Road, Sidewalks, West of US-1
- Subdivision Information: Basketball, Bike - Jog, Clubhouse, Community Room, Fitness Center, Picnic Area, Playground, Pool, Sidewalks, Spa-Hot Tub, Tennis
Garage and Parking
- Parking: 2+ Spaces, Decorative Drive, Driveway, Garage - Attached, Street, Vehicle Restrictions
Eco-Communities
- Private Pool: No
- Storm Protection Accordion Shutters: Complete
- Waterfront Details: None
Utilities
- Cooling: Ceiling Fan, Central, Electric
- Heating: Central, Electric
- Pet Restrictions: No Aggressive Breeds
- Pets Allowed: Restricted
- Security: Gate - Manned
Finance and Tax Information
- Application Fee: 200.00
- Damage Deposit: 5000.00
- Payment Frequency: Monthly
Rental Information
- Min Days For Lease: 180.00
- Rental Info 1st Month Deposit: 5000.00
- Rental Info April: Annual
- Rental Info August: Annual
- Rental Info December: Annual
- Rental Info February: Annual
- Rental Info Furn Annual Rent: 5000.00
- Rental Info Furn Off Season Rent: 7500.00
- Rental Info Furn Seasonal Rent: 7500.00
- Rental Info January: Annual
- Rental Info July: Annual
- Rental Info June: Annual
- Rental Info Last Month Deposit: 5000.00
- Rental Info March: Annual
- Rental Info May: Annual
- Rental Info November: Annual
- Rental Info October: Annual
- Rental Info September: Annual
- Tenant Pays: Electric, Insurance, Water
Other Features
- Country: United States
- Equipment Appliances Included: Auto Garage Open, Dishwasher, Disposal, Dryer, Freezer, Ice Maker, Microwave, Range, Refrigerator, Washer, Water Heater - Elec
- Furnished: Furnished, Turnkey
- Governing Bodies: HOA
- Housing For Older Persons Act: No Hopa
- Interior Features: Built-in Shelves, Kitchen Island, Laundry Tub, Pantry, Upstairs Living Area, Walk-in Closet
- Legal Desc: CANYON LAKES PL 5 LT 279
- Miscellaneous: Building Security, Central A/C, Community Pool, Den/Family Room, Garage - 1 Car, Garage - 2 Car, Recreation Facility, Security Deposit, Tenant Approval, Tennis, Washer / Dryer
- Parcel Id: 00424529060002790
- View: Other
Nearby Subdivisions
Similar Properties
Contact Info
- The Real Estate Professional You Deserve
- Mobile: 904.248.9848
- phoenixwade@gmail.com




















































































