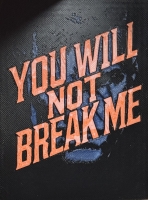PRICED AT ONLY: $1,150,000
Address: 2619 Palm Deer Drive, Loxahatchee, FL 33470
Description
Home sweet winter home! This beautiful 5 acre property in Deer Run is ready for your special touch. This cbs/ brick home is a sprawling 6 bed 4 bath with 4583 sqft under air. It includes a detached 3 car garage connected to a 4 stall barn, a pool and beautiful mature trees ready to make the new owners vision come to life! This home features a split living floor plan which can be utilized to be two separate living quarters. The south side of the home features 3 bed 1 baths adjoined by the living and dining. The North wing of the home has 3 bedrooms and 3 baths which consists of a large master suite complete with vaulted ceilings and his and hers closet, a second ensuite, another bedroom, and a cabana bath out to the pool. There is a second living area in this wing complete with laundry
Property Location and Similar Properties
Payment Calculator
- Principal & Interest -
- Property Tax $
- Home Insurance $
- HOA Fees $
- Monthly -
For a Fast & FREE Mortgage Pre-Approval Apply Now
Apply Now
 Apply Now
Apply Now- MLS#: RX-11130572 ( Single Family Detached )
- Street Address: 2619 Palm Deer Drive
- Viewed: 11
- Price: $1,150,000
- Price sqft: $0
- Waterfront: Yes
- Wateraccess: Yes
- Year Built: 1982
- Bldg sqft: 0
- Bedrooms: 6
- Total Baths: 4
- Full Baths: 4
- Garage / Parking Spaces: 3
- Days On Market: 13
- Acreage: 5.00 acres
- Additional Information
- Geolocation: 26.7185 / -80.3423
- County: PALM BEACH
- City: Loxahatchee
- Zipcode: 33470
- Subdivision: Deer Run
- Provided by: United Realty Group, Inc
- Contact: Hayley Albert
- (561) 469-8706
- DMCA Notice
Features
Building and Construction
- Absolute Longitude: 80.342251
- Construction: Block, Brick, CBS
- Covered Spaces: 3.00
- Flooring: Ceramic Tile
- Front Exp: East
- Sqft Source: Tax Rolls
- Sqft Total: 6044.00
- Total Floorsstories: 1.00
- Total Building Sqft: 4584.00
Property Information
- Property Condition: Resale
- Property Group Id: 19990816212109142258000000
Land Information
- Lot Description: 5 to <10 Acres
- Subdivision Information: Horses Permitted
Eco-Communities
- Private Pool: Yes
- Storm Protection: None
- Waterfront Details: Canal Width 1 - 80
Utilities
- Cooling: Central
- Heating: Central
- Pet Restrictions: No Restrictions
- Pets Allowed: Yes
- Security: Gate - Unmanned
- Utilities: Septic, Well Water
Finance and Tax Information
- Application Fee: 200.00
- Home Owners Association poa coa Monthly: 250.00
- Homeowners Assoc: Mandatory
- Membership Fee Required: No
- Tax Year: 2024
Other Features
- Country: United States
- Equipment Appliances Included: Dishwasher, Dryer, Microwave, Range - Gas, Washer, Water Heater - Gas
- Furnished: Unfurnished
- Governing Bodies: HOA
- Housing For Older Persons Act: No Hopa
- Interior Features: Ctdrl/Vault Ceilings, Kitchen Island, Split Bedroom
- Legal Desc: DEER RUN LT 95
- Parcel Id: 00404321010000950
- Possession: At Closing, Funding
- Special Assessment: No
- Views: 11
- Zoning: AR
Nearby Subdivisions
32-42-40~ Th Pt Of Ely 2103.59
Acreage
Acreage & Unrec
Acreage & Unrec.
Arden
Arden Pud Pod A B
Arden Pud Pod A East & Po
Arden Pud Pod A East & Pod B E
Arden Pud Pod A West & Po
Arden Pud Pod A West & Pod B W
Arden Pud Pod C North
Arden Pud Pod D Southeast
Arden Pud Pod E
Arden Pud Pod E North
Arden Pud Pod E South
Arden Pud Pod F East
Arden Pud Pod F W
Arden Pud Pod F West
Arden Pud Pod G North
Arden Pud Pod G South
Arden Pud Pod H South
Arden Pud Pod J
Cresswind Palm Beach Ph 2
Cresswind Palm Beach Ph 3
Deer Run
Deer Run 2
Fox Trail
Las Flores Ranchos
Lox
Loxahatchee
Loxahatchee / The Acreage
Loxahatchee Groves
Loxahatchee, The Acreage
Meadows/westlake Ph Ii
N/a
Na
None
Not Applicable
Orchards Of Westlake Phase 1
Orchards/westlake Ph I
Orchards/westlake-ph Ii
Palm Beach Landings
Santa Rosa Groves
Sky Cove
Sky Cove South-ph 1b
Sky Cove Southph 1b
The Acreage
Unincorporated
Unincorporated Palm Beach Coun
Contact Info
- The Real Estate Professional You Deserve
- Mobile: 904.248.9848
- phoenixwade@gmail.com


















