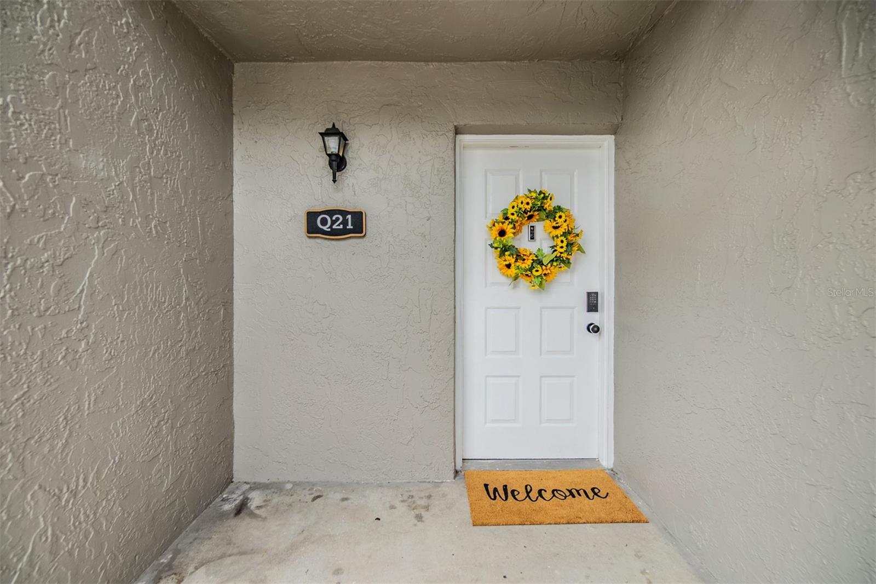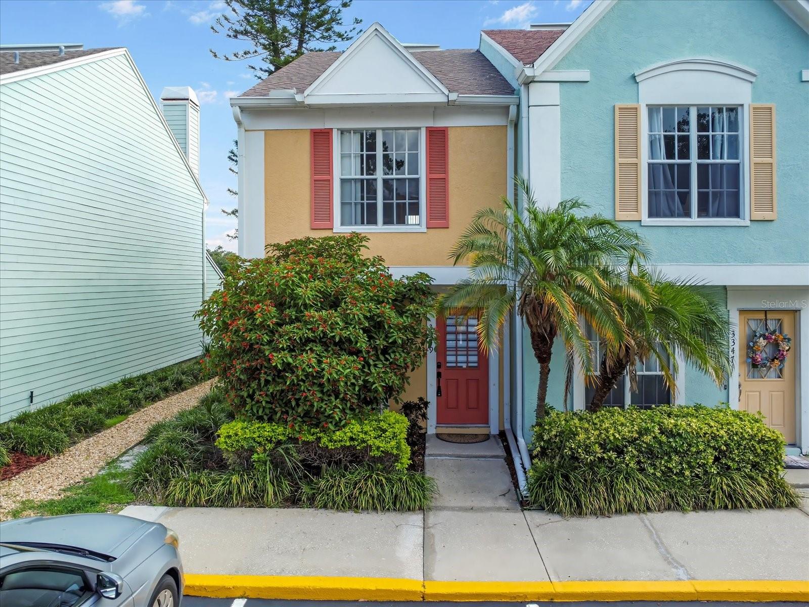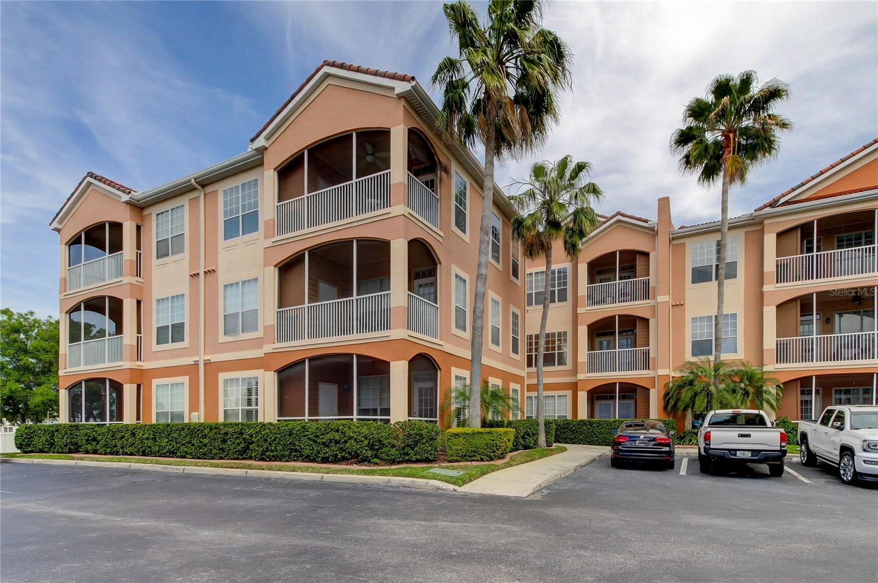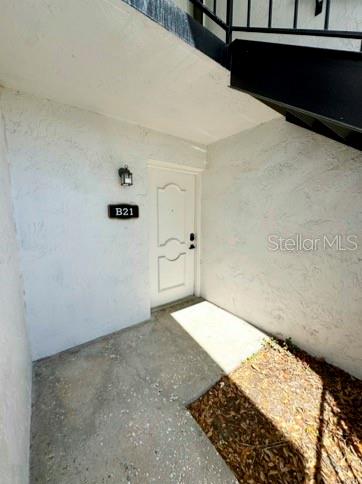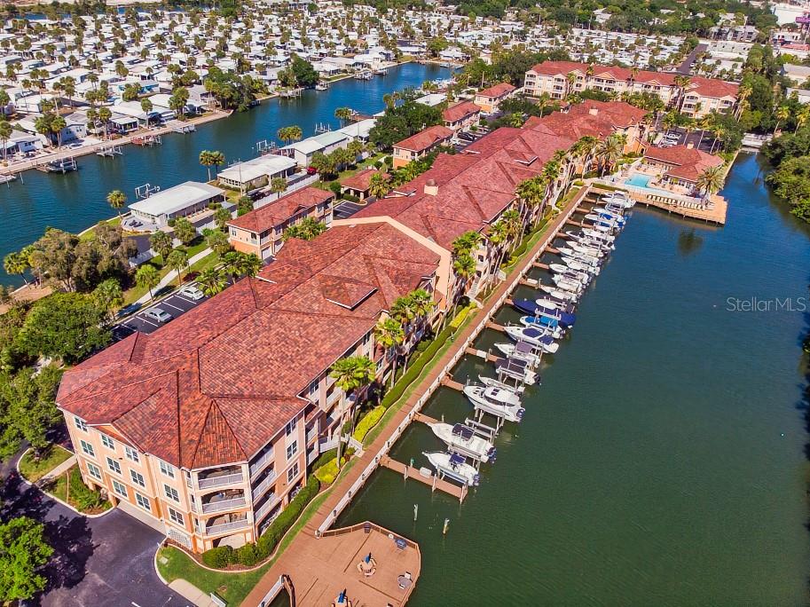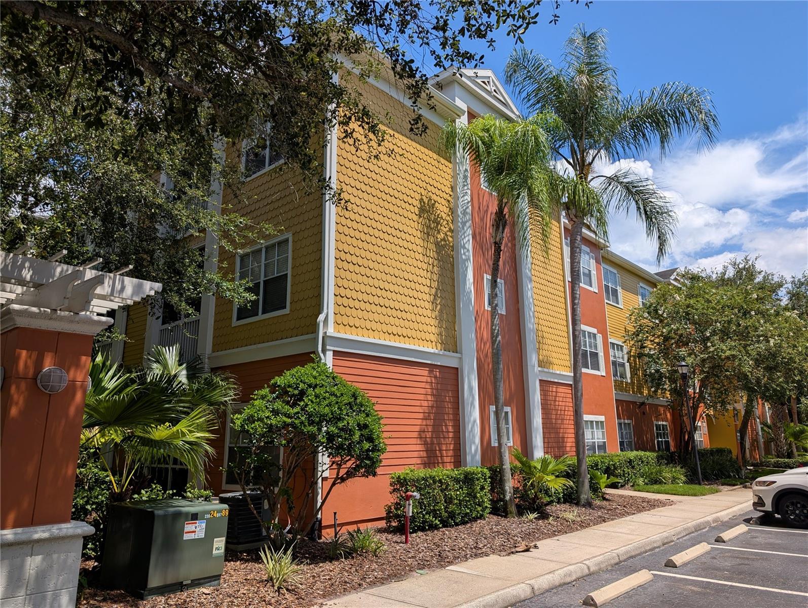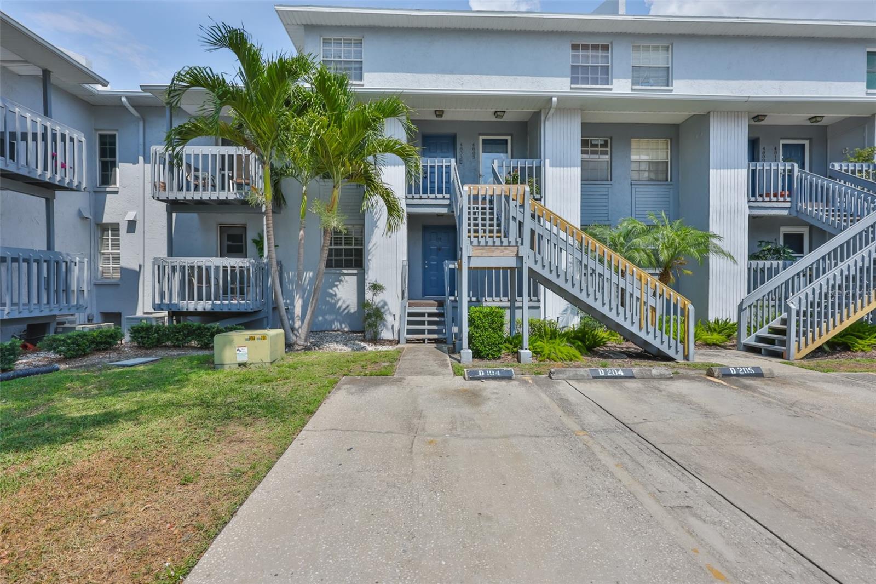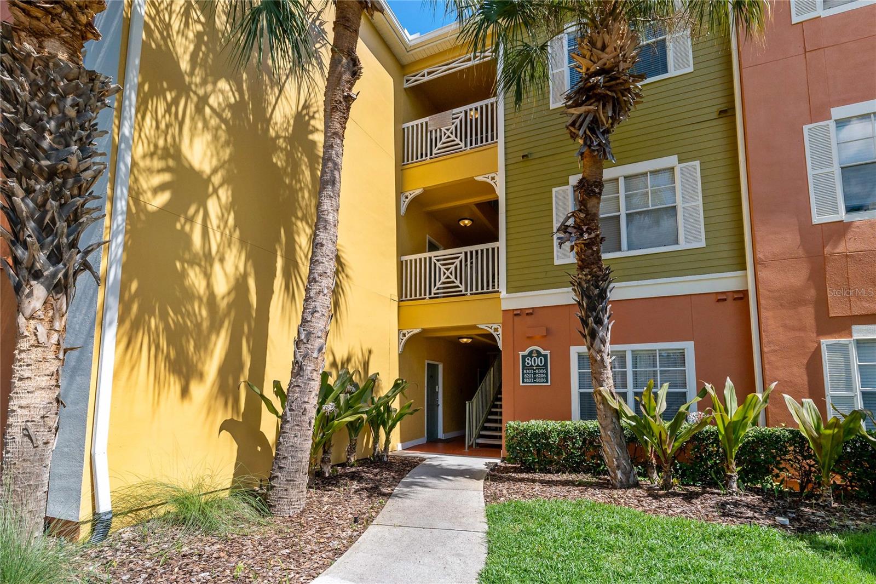PRICED AT ONLY: $210,000
Address: 4801 Mcelroy Avenue D104, Tampa, FL 33611
Description
Lowest priced 2 bedroom condo in the Westshore Marina District. Steps to the pool & clubhouse. Walk to the nearby trail, a few dining spots & some near by shopping. A few mins to Publix, Starbucks, Target, Mad Dog & Englishmen. Easy commute to St Pete. Excellent investment, retire, or first time buyer property. Spacious living area with tile floors. Large bedrooms. The a/c (Trane) 2021, Refrigerator 2023, Range 2023, Range Hood, Dishwasher, & Washer/ Dryer 2023 were all replaced. You won't find another nicer 2br in the low $200k's! Owner has the air conditioning system serviced every 6 months. 2 outdoor storage closets included.
Property Location and Similar Properties
Payment Calculator
- Principal & Interest -
- Property Tax $
- Home Insurance $
- HOA Fees $
- Monthly -
For a Fast & FREE Mortgage Pre-Approval Apply Now
Apply Now
 Apply Now
Apply Now- MLS#: TB8385182 ( Residential )
- Street Address: 4801 Mcelroy Avenue D104
- Viewed: 7
- Price: $210,000
- Price sqft: $2,059
- Waterfront: No
- Year Built: 1984
- Bldg sqft: 102
- Bedrooms: 2
- Total Baths: 1
- Full Baths: 1
- Days On Market: 122
- Additional Information
- Geolocation: 27.8929 / -82.5282
- County: HILLSBOROUGH
- City: Tampa
- Zipcode: 33611
- Subdivision: Westshore Club Ii A Condominiu
- Building: Westshore Club Ii A Condominiu
- High School: Robinson HB
- Provided by: CENTURY 21 LIST WITH BEGGINS
- DMCA Notice
Features
Building and Construction
- Covered Spaces: 0.00
- Flooring: Other, Tile
- Living Area: 1020.00
- Roof: Shingle
School Information
- High School: Robinson-HB
Garage and Parking
- Garage Spaces: 0.00
- Open Parking Spaces: 0.00
- Parking Features: Assigned
Eco-Communities
- Pool Features: Community
- Water Source: Public
Utilities
- Carport Spaces: 0.00
- Cooling: CentralAir, CeilingFans
- Heating: Central, Electric
- Sewer: PublicSewer
- Utilities: ElectricityConnected, SewerConnected
Finance and Tax Information
- Home Owners Association Fee Includes: AssociationManagement, CommonAreas, Insurance, MaintenanceGrounds, MaintenanceStructure, Other, Pools, RecreationFacilities, ReserveFund, Taxes
- Home Owners Association Fee: 0.00
- Insurance Expense: 0.00
- Net Operating Income: 0.00
- Other Expense: 0.00
- Pet Deposit: 0.00
- Security Deposit: 0.00
- Tax Year: 2024
- Trash Expense: 0.00
Other Features
- Appliances: Dryer, Dishwasher, Range, RangeHood, Washer
- Country: US
- Interior Features: CeilingFans, KitchenFamilyRoomCombo
- Legal Description: WESTSHORE CLUB II A CONDOMINIUM PHASE I UNIT D-104
- Levels: One
- Area Major: 33611 - Tampa
- Occupant Type: Vacant
- Parcel Number: A-08-30-18-3XM-000000-0D104.0
- Style: Contemporary
- The Range: 0.00
- Unit Number: D104
- Zoning Code: CG
Nearby Subdivisions
Adeste A Condo
Asbury Park A Condo
Bayshore Landings A Condominiu
Bayshore On The Blvd A Co
Bayshore Towers A Condo
Brandychase A Condo
Club Bayshore Condo
Culbreath Key Bayside Condo
Culbreath Key Bayside Condomin
Fair Oaks South 02 A Condo
Fair Oaks South One A Condomin
Fair Oaks South Two A Condomin
Fairoaks North A Condo
Grand Key
Grand Key A Condo
Hawthorne Point Condo Apt
Macdill Landings A Condo
Marina Pointe
Marina Pointe East
Sheridan Woods A Condo
South Park A Condo
Westshore Club Ii A Condominiu
Westshore Club Iia Condominium
Similar Properties
Contact Info
- The Real Estate Professional You Deserve
- Mobile: 904.248.9848
- phoenixwade@gmail.com



























































