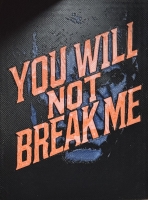PRICED AT ONLY: $585,000
Address: 3773 Barbara Drive Ne, Jensen Beach, FL 34957
Description
Nestled in the desirable Skyline Heights area of Jensen Beach, 3773 NE Barbara Drive offers a true slice of Key West style living This move in ready CBS home is just five minutes from downtown Jensen and a public boat ramp, and only ten minutes from the beach, making it ideal for those who love a coastal lifestyle. The interior is light and bright and features stainless steel appliances, a kitchen island, granite countertops with a marble subway tile backsplash, and cove ceilings. New high end luxury vinyl plank flooring was installed throughout the home in 2023, and the walls and ceilings were repainted the same year. The second bedroom includes a walk in closet for additional storage. Major updates include a new AC unit in 2024 and a brand new dishwasher in 2025.
Property Location and Similar Properties
Payment Calculator
- Principal & Interest -
- Property Tax $
- Home Insurance $
- HOA Fees $
- Monthly -
For a Fast & FREE Mortgage Pre-Approval Apply Now
Apply Now
 Apply Now
Apply Now- MLS#: RX-11132488 ( Single Family Detached )
- Street Address: 3773 Barbara Drive Ne
- Viewed: 2
- Price: $585,000
- Price sqft: $0
- Waterfront: No
- Year Built: 2014
- Bldg sqft: 0
- Bedrooms: 3
- Total Baths: 2
- Full Baths: 2
- Garage / Parking Spaces: 2
- Days On Market: 5
- Additional Information
- Geolocation: 27.2506 / -80.2355
- County: MARTIN
- City: Jensen Beach
- Zipcode: 34957
- Subdivision: Skyline Heights
- Provided by: RE/MAX Gold
- Contact: Christina Marie Avitto
- (772) 607-9600
- DMCA Notice
Features
Building and Construction
- Absolute Longitude: 80.235484
- Construction: Block, CBS, Concrete
- Covered Spaces: 2.00
- Design: Key West
- Dining Area: Dining Family, Dining/Kitchen, Snack Bar
- Exterior Features: Covered Patio, Fence, Fruit Tree(s), Screened Patio, Shed
- Flooring: Laminate, Vinyl Floor
- Front Exp: West
- Roof: Metal
- Sqft Source: Tax Rolls
- Sqft Total: 2691.00
- Total Floorsstories: 1.00
- Total Building Sqft: 1887.00
Property Information
- Property Condition: Resale
- Property Group Id: 19990816212109142258000000
Land Information
- Lot Description: < 1/4 Acre
- Subdivision Information: None
Garage and Parking
- Parking: 2+ Spaces, Garage - Attached, RV/Boat
Eco-Communities
- Private Pool: No
- Storm Protection Panel Shutters: Complete
- Waterfront Details: None
Utilities
- Cooling: Ceiling Fan, Central, Electric
- Heating: Central, Electric
- Pet Restrictions: No Restrictions
- Pets Allowed: Yes
- Utilities: Cable, Electric, Public Water, Septic
- Window Treatments: Impact Glass
Finance and Tax Information
- Homeowners Assoc: None
- Membership Fee Required: No
- Tax Year: 2025
Other Features
- Country: United States
- Equipment Appliances Included: Auto Garage Open, Dishwasher, Disposal, Dryer, Microwave, Range - Electric, Refrigerator, Smoke Detector, Storm Shutters, Washer, Washer/Dryer Hookup, Water Heater - Elec
- Furnished: Unfurnished
- Governing Bodies: None
- Housing For Older Persons Act: No Hopa
- Interior Features: Foyer, Kitchen Island, Split Bedroom
- Legal Desc: SKYLINE HEIGHTS 1ST ADDN LOT 120
- Parcel Id: 153741011000012007
- Possession: At Closing, Funding
- Special Assessment: No
- View: Garden
- Zoning: RES
Nearby Subdivisions
Arch Heights
Bay Tree
Corona Del Rio
Diamond Sands
Diamond Sands Plat No 2
Eden's Refuge
Jensen Beach Country Club
Jensen Beach Golf And Country
Jensen Highlands
Jensen Park Estates
Jensen Village
Langford Landing
Legion Heights
Leilani Heights
Nettles Island
Nettles Island Inc
Newport Jensen (aka Indian Riv
Ocean Breeze Resort
Ocean Breeze West
Outdoor Resorts At Nettles Isl
Pineapple Bluff
Pineapple Plantation
Pineapple Plantation (aka Pine
Pineapple Plantation 9
Pineapple Plantation Pl 7 Ph A
Pineapple Plantation/the Pines
Pinecrest Lakes
Rio St Lucie
Savanna Highlands
Skyline Heights
Skyline Park
South Jensen Heights
St Lucie Vista Estates
Sugarhill
The Falls Of Jensen Beach
Venture Out Sec C
Venture Three
Windmill Village By The Sea Co
Similar Properties
Contact Info
- The Real Estate Professional You Deserve
- Mobile: 904.248.9848
- phoenixwade@gmail.com






















































