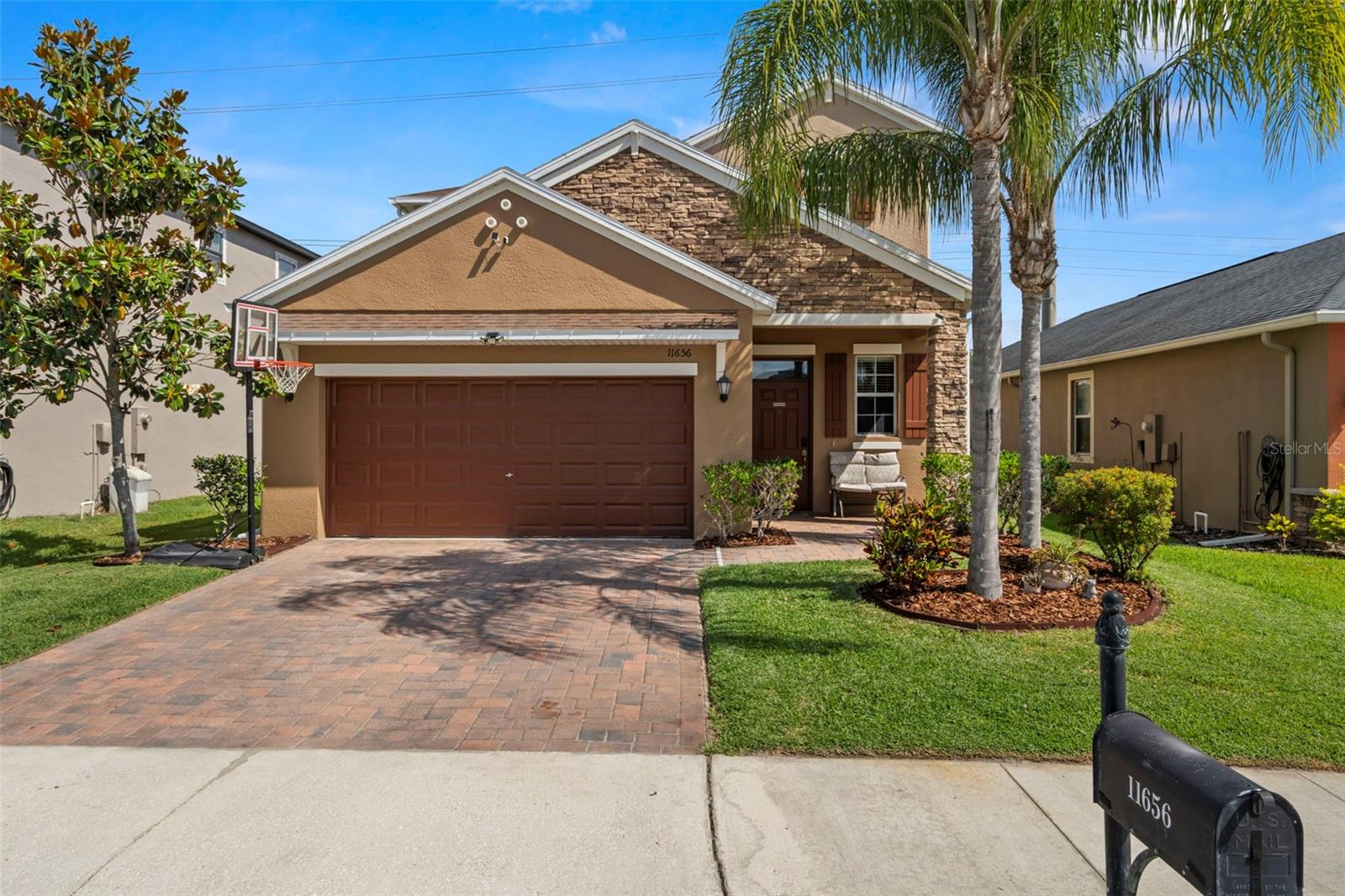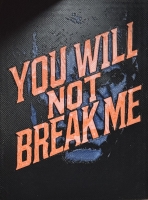PRICED AT ONLY: $449,900
Address: 1712 Crossvine Court, Trinity, FL 34655
Description
Financing fell through. Clean four point!! Make this your new home!!!! Welcome to fox wood this beautifully maintained and upgraded 2 story residence has more than 2,400 square feet of comfortable living space featuring 4 bedrooms all on the upper level for privacy. The home's open floor plan creates a seamless flow throughout, perfect for entertaining and family gatherings. The heart of this home is the completely remodeled kitchen boasting beautiful granite countertops, stunning tile backsplash and high end stainless steel appliances. The entire interior received a fresh coat of paint in april 2025 adding a bright contemporary feel. Enjoy the elegance and convenience of luxury vinyl plank flooring throughout, with durable tile in the kitchen, family room, laundry and half bath. Upstairs the primary bedroom has a large ensuite bath complete with a soaker tub and separate shower and double vanities and sinks and a walk in closet. The bonus room is perfect for a playroom, home office, hobbies, homework or whatever suits your need. The exterior was painted a couple of years ago, roof (2023), ac (2019), water heater (2017). The backyard has plenty of room for entertaining, a pool, games or just relaxing.
Property Location and Similar Properties
Payment Calculator
- Principal & Interest -
- Property Tax $
- Home Insurance $
- HOA Fees $
- Monthly -
For a Fast & FREE Mortgage Pre-Approval Apply Now
Apply Now
 Apply Now
Apply Now- MLS#: TB8386048 ( Residential )
- Street Address: 1712 Crossvine Court
- Viewed: 6
- Price: $449,900
- Price sqft: $182
- Waterfront: No
- Year Built: 1998
- Bldg sqft: 2472
- Bedrooms: 4
- Total Baths: 3
- Full Baths: 2
- 1/2 Baths: 1
- Garage / Parking Spaces: 2
- Days On Market: 161
- Additional Information
- Geolocation: 28.1839 / -82.6466
- County: PASCO
- City: Trinity
- Zipcode: 34655
- Subdivision: Fox Wood Ph 01
- Provided by: KELLER WILLIAMS REALTY- PALM H
- DMCA Notice
Features
Building and Construction
- Covered Spaces: 0.00
- Flooring: LuxuryVinyl, Tile
- Living Area: 2472.00
- Roof: Shingle
Garage and Parking
- Garage Spaces: 2.00
- Open Parking Spaces: 0.00
Eco-Communities
- Water Source: Public
Utilities
- Carport Spaces: 0.00
- Cooling: CentralAir, CeilingFans
- Heating: Central
- Pets Allowed: CatsOk, DogsOk
- Sewer: PublicSewer
- Utilities: CableAvailable, ElectricityConnected, HighSpeedInternetAvailable
Amenities
- Association Amenities: BasketballCourt, Playground
Finance and Tax Information
- Home Owners Association Fee: 315.92
- Insurance Expense: 0.00
- Net Operating Income: 0.00
- Other Expense: 0.00
- Pet Deposit: 0.00
- Security Deposit: 0.00
- Tax Year: 2024
- Trash Expense: 0.00
Other Features
- Appliances: Dryer, Dishwasher, Disposal, Microwave, Range, Refrigerator, Washer
- Country: US
- Interior Features: CeilingFans, WalkInClosets
- Legal Description: FOX WOOD PHASE ONE PB 34 PGS 54-70 LOT 141
- Levels: Two
- Area Major: 34655 - New Port Richey/Seven Springs/Trinity
- Occupant Type: Vacant
- Parcel Number: 31-26-17-0010-00000-1410
- Possession: CloseOfEscrow
- The Range: 0.00
- Zoning Code: MPUD
Nearby Subdivisions
Champions Club
Cielo At Champions Club
Florencia At Champions Club
Floresta At Champions Club
Fox Wood Ph 01
Fox Wood Ph 03
Fox Wood Ph 04
Fox Wood Ph 05
Fox Wood Ph 06
Heritage Spgs Village 01
Heritage Spgs Village 02
Heritage Spgs Village 05
Heritage Spgs Village 06
Heritage Spgs Village 07
Heritage Spgs Village 09
Heritage Spgs Village 10
Heritage Spgs Village 11
Heritage Spgs Village 13
Heritage Spgs Village 14
Heritage Spgs Village 15
Heritage Spgs Village 22
Heritage Spgs Village 23
Heritage Spgs Village 24 Vill
Heritage Springs Village 03
Heritage Springs Village 24 V
Magnolia Estates
Mirasol At The Champions Club
Not On List
Salano At The Champions Club
Thousand Oaks East Ph 02 03
Thousand Oaks East Ph 04
Thousand Oaks Multi Family
Thousand Oaks Multifam 014
Thousand Oaks Ph 02 03 04 05
Thousands Oaks Phases 69
Trinity East Rep
Trinity East Replat
Trinity Oaks
Trinity Oaks South
Trinity Preserve Ph 1
Trinity West
Trinity West Ph 02
Villages At Fox Hollow Ph 04
Villages At Fox Hollow West
Villagestrinity Lakes
Wyndtree Ph 05 Village 08
Similar Properties
Contact Info
- The Real Estate Professional You Deserve
- Mobile: 904.248.9848
- phoenixwade@gmail.com
































































































