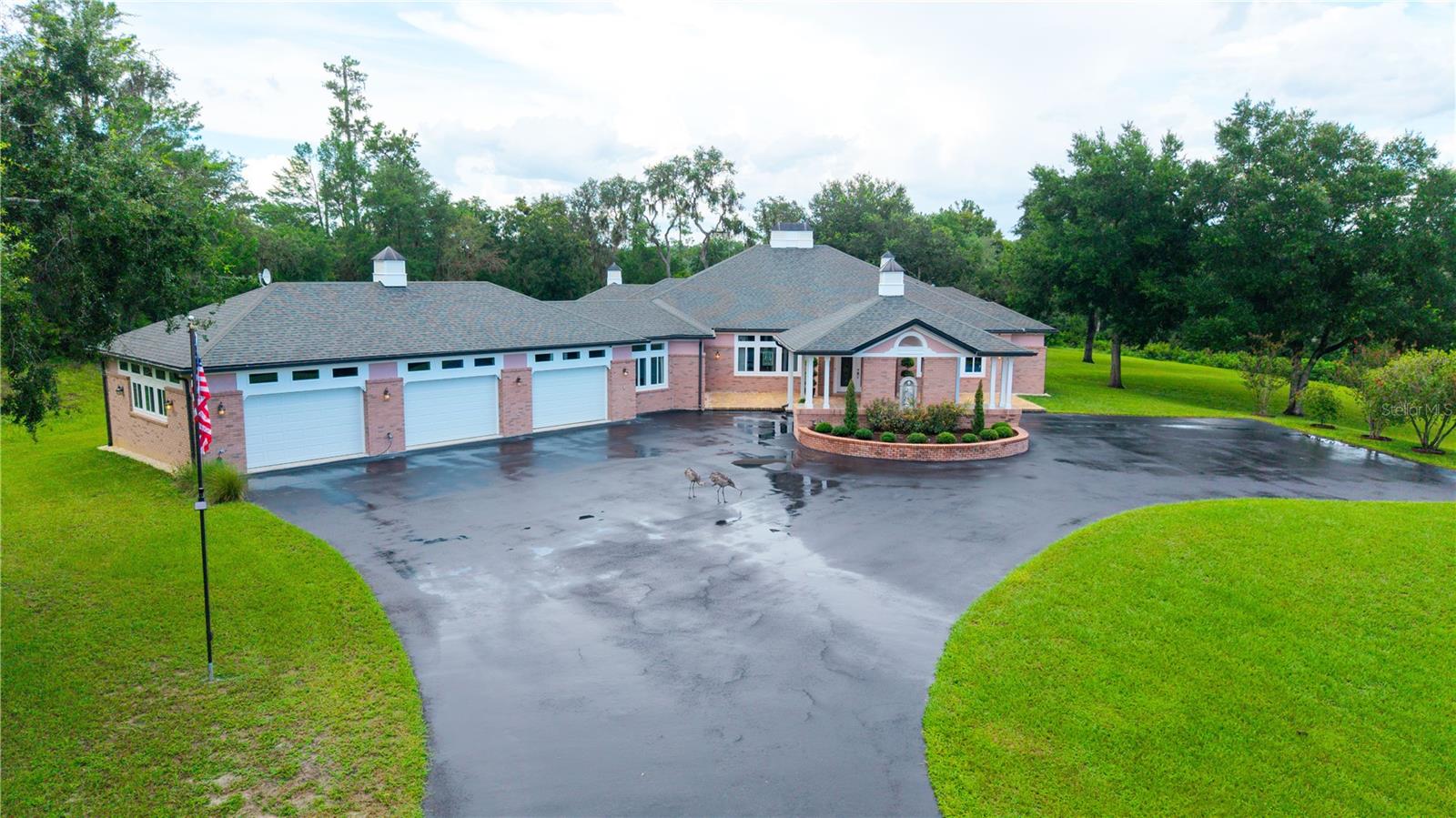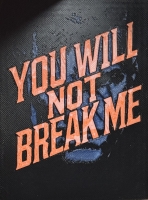PRICED AT ONLY: $1,200,000
Address: 1353 Spring Lake Highway, Brooksville, FL 34602
Description
Rustic Luxury on 16.6 Acres Private Homestead Retreat in Spring Lake, Brooksville.
Nestled in the scenic hills of Spring Lake, this exceptional Brooksville estate blends timeless rustic charm with modern comfort. Featuring a spring fed creek, a half acre stocked pond, and sprawling, lush pastures, this private homestead offers the serenity and seclusion ideal for those craving a peaceful, nature filled lifestyle.
The main residence is a beautifully crafted 3 bedroom, 3 bath home that exudes warmth and attention to detail. Vaulted wood ceilings and solid oak floors create a cozy yet elegant atmosphere. The open concept kitchen stands ready for entertaining with granite countertops, dual built in ovens, a spacious island cooktop, and a breakfast bar. The primary suite on the main level includes his and hers walk in closets and a spa inspired en suite bath with dual vanities and a spacious two person shower. Upstairs, a private loft suite offers a full bath, walk in closet, bonus space, and a dedicated thermostat for comfort. A third bedroom and guest bath round out the main living space.
The new (2022) detached dual guest additions are each one bedroom, one bath featuring their own entrance, eat in kitchens, and full bathrooms, shared indoor laundry space and an attached carport, making these ideal for multigenerational living.
Outdoor living shines with a custom saltwater pool and travertine marble deck. The home is also equipped with a whole house generator, a 50 AMP RV hookup with water & septic. NEW ROOF April 2025. New septic drain field & septic cleanout 2024.
Fully fenced and livestock ready. Multiple paddocks equipped with water access. The property includes two wells 250' deep, a 26 x 40 shop with a car lift, a 23 x 30 workshop, a 2 stall horse barn with tack and feed room, a 30 x 30 hay barn, and a 4 bay equipment shed. The entire estate is enclosed by double perimeter fencing.
Whether you're looking to farm, or simply enjoy a slower pace of life surrounded by nature, this exceptional property in sought after Spring Lake delivers it all.
Property Location and Similar Properties
Payment Calculator
- Principal & Interest -
- Property Tax $
- Home Insurance $
- HOA Fees $
- Monthly -
For a Fast & FREE Mortgage Pre-Approval Apply Now
Apply Now
 Apply Now
Apply Now- MLS#: 844785 ( Residential )
- Street Address: 1353 Spring Lake Highway
- Viewed: 96
- Price: $1,200,000
- Price sqft: $202
- Waterfront: No
- Year Built: 2005
- Bldg sqft: 5932
- Bedrooms: 5
- Total Baths: 5
- Full Baths: 5
- Garage / Parking Spaces: 5
- Days On Market: 113
- Acreage: 16.60 acres
- Additional Information
- County: HERNANDO
- City: Brooksville
- Zipcode: 34602
- Subdivision: Not On List
- Provided by: Herron Real Estate LLC

- DMCA Notice
Features
Building and Construction
- Covered Spaces: 0.00
- Exterior Features: Deck, ConcreteDriveway
- Flooring: Tile, Wood
- Living Area: 3900.00
- Roof: Asphalt, Shingle
Land Information
- Lot Features: Acreage, Cleared, Pasture, PondOnLot, Trees
Garage and Parking
- Garage Spaces: 2.00
- Open Parking Spaces: 0.00
- Parking Features: AttachedCarport, Concrete, DetachedCarport, Driveway, Detached, Garage, RvAccessParking
Eco-Communities
- Pool Features: Concrete, InGround, PoolEquipment, Pool, SaltWater
- Water Source: Well
Utilities
- Carport Spaces: 3.00
- Cooling: CentralAir
- Heating: Central, Electric
- Road Frontage Type: PrivateRoad
- Sewer: SepticTank
Finance and Tax Information
- Home Owners Association Fee: 0.00
- Insurance Expense: 0.00
- Net Operating Income: 0.00
- Other Expense: 0.00
- Pet Deposit: 0.00
- Security Deposit: 0.00
- Tax Year: 2024
- Trash Expense: 0.00
Other Features
- Appliances: DoubleOven, ElectricCooktop, WaterPurifierOwned
- Interior Features: BreakfastBar, CathedralCeilings, DualSinks, InLawFloorplan, MainLevelPrimary, PrimarySuite, OpenFloorplan, Pantry, StoneCounters, SolidSurfaceCounters, WalkInClosets, WindowTreatments, FirstFloorEntry
- Legal Description: 16.6 AC MOL IN SE1/4 OF NE1/4 & S180 FT IN NE1/4 OF SE1/4 & THAT PART OF NW1/4 OF SW1/4
- Area Major: 27
- Occupant Type: Owner
- Parcel Number: 00392024
- Possession: Closing
- Style: MultiLevel, Ranch
- The Range: 0.00
- Views: 96
- Zoning Code: Out of County
Nearby Subdivisions
Ac Co Line N To 50esprg Lakeac
Ac Wth Forest/ridge Mnr Area-a
Ac Wth Forest/ridge Mnr Area(a
Ac Wth Forestridge Mnr Areaac0
Acerage
Acreage
Agricultural
Benton Hills
Benton Hills Phase 1 Lot 37
Braewood Mobile Home Sub
Brooksville Terrace
Campers Holiday
Hill N Dale
Hill N Dale The Village
Hill N Dale Unit 1
Lord - Class 1 Sub
Medard Class 1 Sub
N/a
Na
Not Applicable
Not On List
Ridge Manor West Ph Ii
Ridge Manor West Ph Iv
Rolling Acres
Rolling Acres Unit 5
S12 Of Nw14 Of Se14 Of Nw14 Fr
Sherman Hills Ph V
Sherman Hills Sec 1
Sherman Hills Sec 2
Sherman Hills Sec 3
Sherman Hills Section 3
Sherman Oaks
Spring Lake Assoc -class 1 Sub
Spring Lake Forest
Trilby Crossing
Trilby Crossings
Trilby Xing Ph 1
Trilby Xing Ph 2
Unplatted
Unrecorded
Woodland Retreats 22
Woodland Valley
Similar Properties
Contact Info
- The Real Estate Professional You Deserve
- Mobile: 904.248.9848
- phoenixwade@gmail.com
























































































