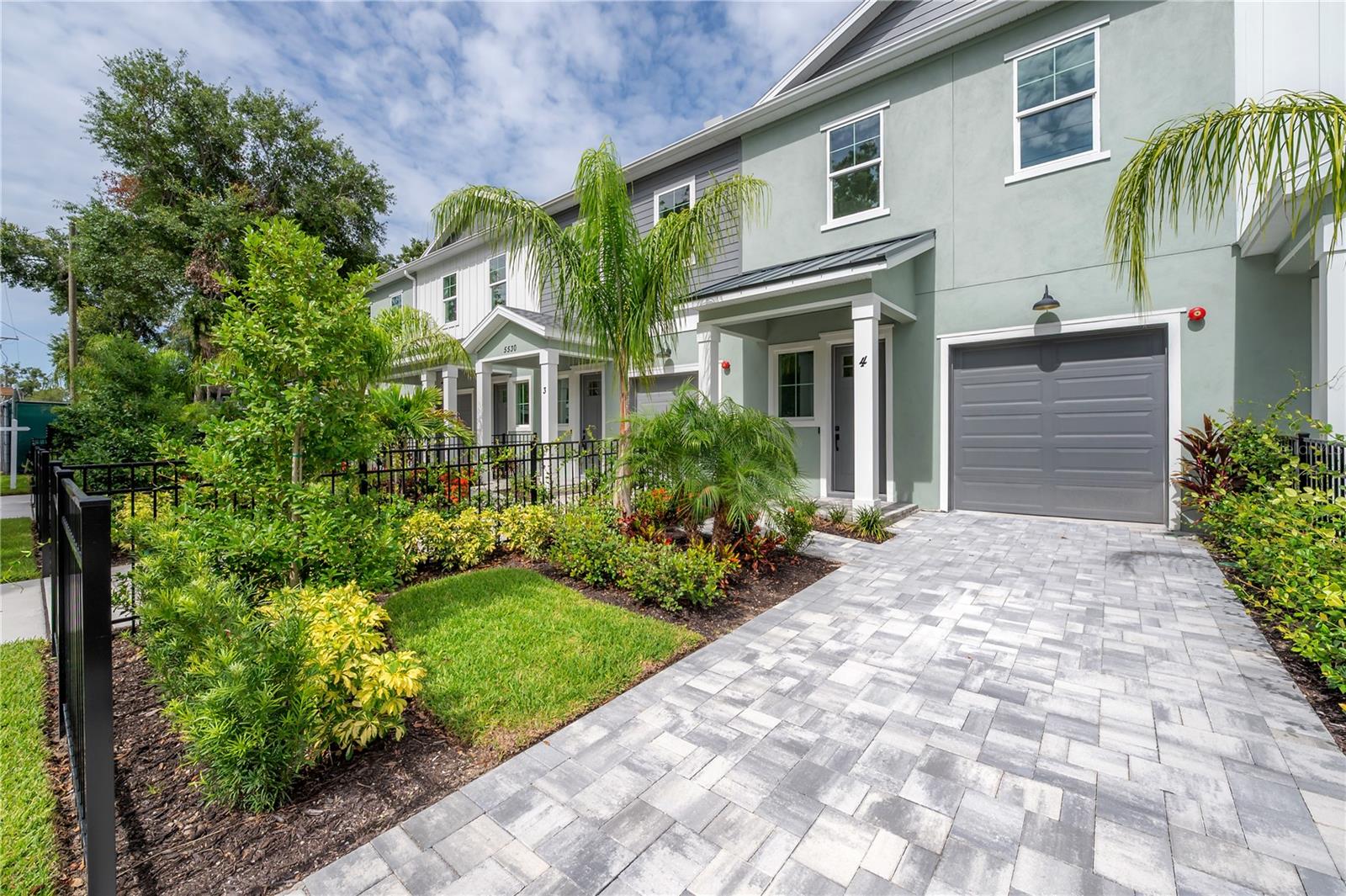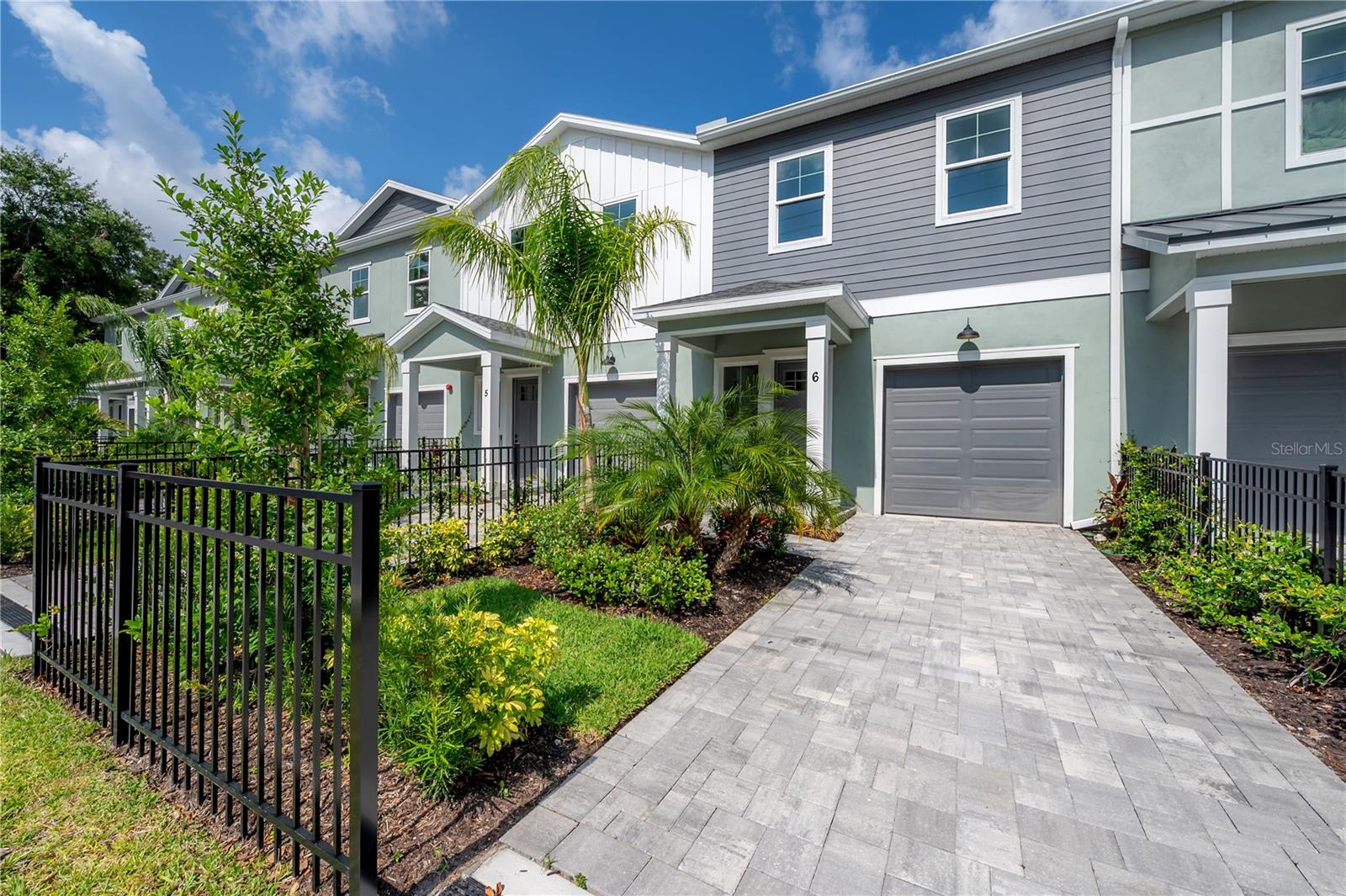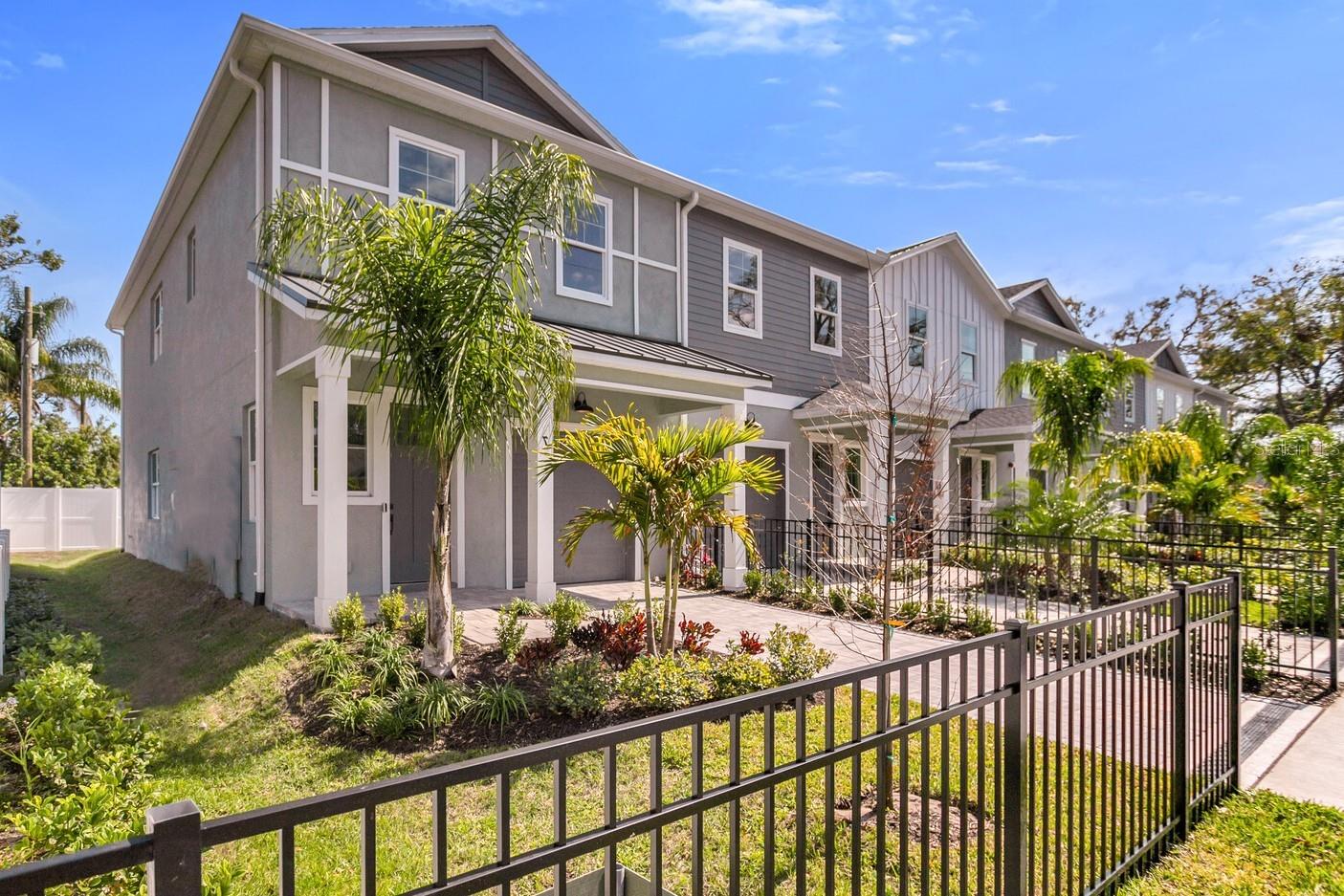PRICED AT ONLY: $585,900
Address: 5530 9th Street 6, Tampa, FL 33604
Description
SPECIAL BUILDER INCENTIVES: AVAILABLE FOR A LIMITED TIME, buyers may select one interior option window treatments, ceiling fans, or pantry buildout OR one exterior option epoxy garage floor, screened patio, or driveway gate. Incentives are available with an acceptable offer and subject to change. Introducing Seminole Landings Townhomes a RARE OPPORTUNITY to be part of something truly special in the heart of historic Hampton Terrace. For the first time ever, thoughtfully designed townhomes are joining this cherished neighborhood, bringing a perfect balance of modern living and timeless charm. This home features an open concept layout with high ceilings, large windows, and an abundance of natural light, creating warm and inviting living spaces ideal for both everyday life and entertaining. The kitchen is as functional as it is beautiful, with an oversized island, wood cabinetry that goes all the way to the ceiling with dovetail drawers, granite countertops, under cabinet lighting, a walk in pantry, and stainless steel appliances truly a chefs dream. Upstairs, you'll find a generous loft area with flexible potential perfect for a home office, media space, or playroom along with a centrally located laundry room and three spacious bedrooms. The primary suite offers a tranquil retreat, complete with soaring ceilings, large windows, a custom walk in closet, and a spa inspired en suite bathroom featuring a walk in rainfall shower, dual vanities, and premium finishes. Secondary bedrooms are equally comfortable, each with ample closet space and natural light. Every home also includes an attached one car garage for secure parking and additional storage. Outside, enjoy your own private fenced backyard with a covered patio, paver walkways, and a premium landscape package. SMART home technology, energy efficient systems, luxury vinyl flooring, LED lighting throughout, and hurricane rated windows and doors provide peace of mind. The property was designed and built to the most updated building standards for the area, adding to safety, durability, and long term value. With low HOA dues, these homes are designed for modern living without limited hassle. Seminole Landings Townhomes offer a unique opportunity to enjoy new construction in one of Tampas most established and beloved communities blending classic neighborhood character with the comfort and ease of contemporary design. Other homes are also available for sale.
Property Location and Similar Properties
Payment Calculator
- Principal & Interest -
- Property Tax $
- Home Insurance $
- HOA Fees $
- Monthly -
For a Fast & FREE Mortgage Pre-Approval Apply Now
Apply Now
 Apply Now
Apply Now- MLS#: TB8389060 ( Residential )
- Street Address: 5530 9th Street 6
- Viewed: 40
- Price: $585,900
- Price sqft: $246
- Waterfront: No
- Year Built: 2025
- Bldg sqft: 2380
- Bedrooms: 3
- Total Baths: 3
- Full Baths: 2
- 1/2 Baths: 1
- Garage / Parking Spaces: 1
- Days On Market: 151
- Additional Information
- Geolocation: 27.9976 / -82.4504
- County: HILLSBOROUGH
- City: Tampa
- Zipcode: 33604
- Subdivision: Seminole Landings
- Provided by: VAN WERT REAL ESTATE SVCS.,LLC
- DMCA Notice
Features
Building and Construction
- Builder Model: Unnamed
- Builder Name: Ariel Homes
- Covered Spaces: 0.00
- Exterior Features: SprinklerIrrigation, RainGutters
- Fencing: Fenced, Other, Vinyl
- Flooring: LuxuryVinyl
- Living Area: 1998.00
- Roof: Shingle
Property Information
- Property Condition: NewConstruction
Land Information
- Lot Features: CityLot, HistoricDistrict, NearPublicTransit, Landscaped
Garage and Parking
- Garage Spaces: 1.00
- Open Parking Spaces: 0.00
- Parking Features: Driveway, Garage, GarageDoorOpener
Eco-Communities
- Green Energy Efficient: Appliances, Hvac, Insulation, Lighting, Thermostat, Windows
- Water Source: Public
Utilities
- Carport Spaces: 0.00
- Cooling: CentralAir
- Heating: Central, Electric
- Pets Allowed: Yes
- Pets Comments: Extra Large (101+ Lbs.)
- Sewer: PublicSewer
- Utilities: CableAvailable, ElectricityConnected, HighSpeedInternetAvailable, MunicipalUtilities, SewerConnected, WaterConnected
Finance and Tax Information
- Home Owners Association Fee Includes: MaintenanceGrounds, ReserveFund
- Home Owners Association Fee: 200.00
- Insurance Expense: 0.00
- Net Operating Income: 0.00
- Other Expense: 0.00
- Pet Deposit: 0.00
- Security Deposit: 0.00
- Tax Year: 2024
- Trash Expense: 0.00
Other Features
- Appliances: Dishwasher, ExhaustFan, ElectricWaterHeater, Disposal, Microwave, Range, Refrigerator, RangeHood
- Country: US
- Interior Features: BuiltInFeatures, EatInKitchen, HighCeilings, KitchenFamilyRoomCombo, LivingDiningRoom, OpenFloorplan, StoneCounters, SplitBedrooms, SolidSurfaceCounters, UpperLevelPrimary, WalkInClosets, WoodCabinets, Loft
- Legal Description: 9TH STREET TOWNHOMES LOT 2
- Levels: Two
- Area Major: 33604 - Tampa / Sulphur Springs
- Occupant Type: Vacant
- Parcel Number: A-31-28-19-D08-000000-00002.0
- Possession: CloseOfEscrow
- Style: Traditional
- The Range: 0.00
- Views: 40
- Zoning Code: SH-RM
Nearby Subdivisions
Similar Properties
Contact Info
- The Real Estate Professional You Deserve
- Mobile: 904.248.9848
- phoenixwade@gmail.com




















































































