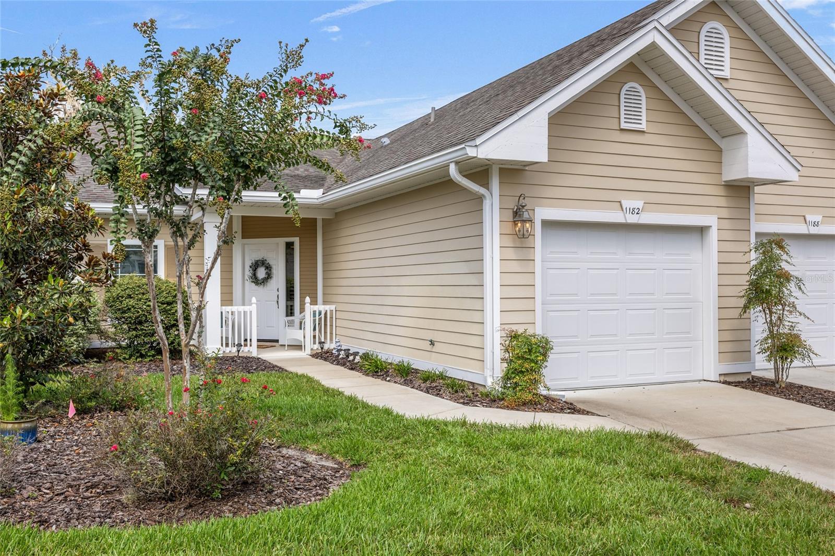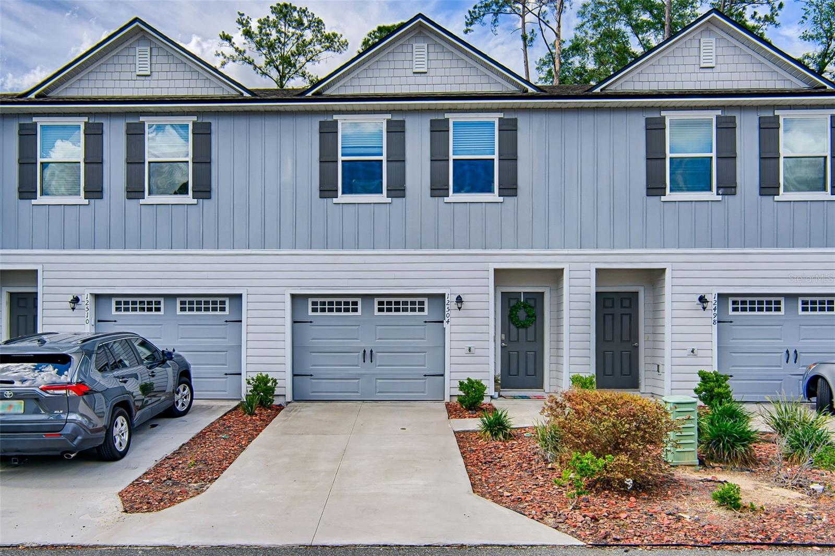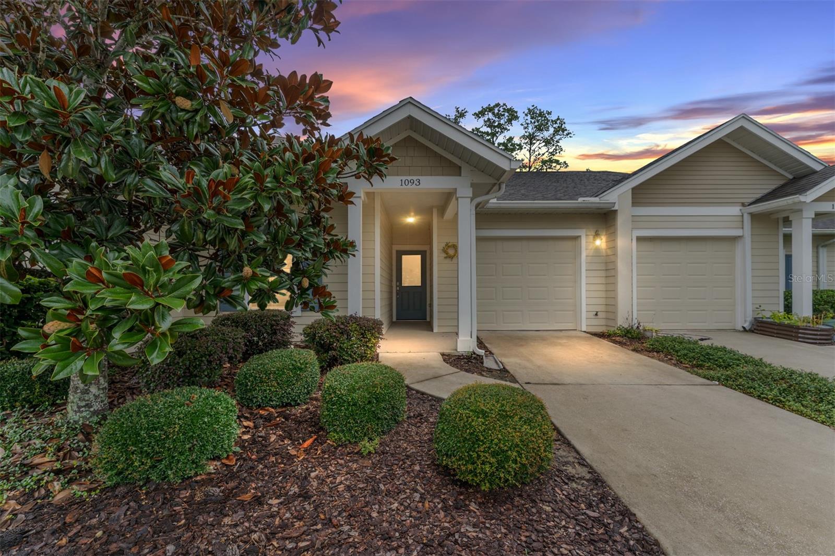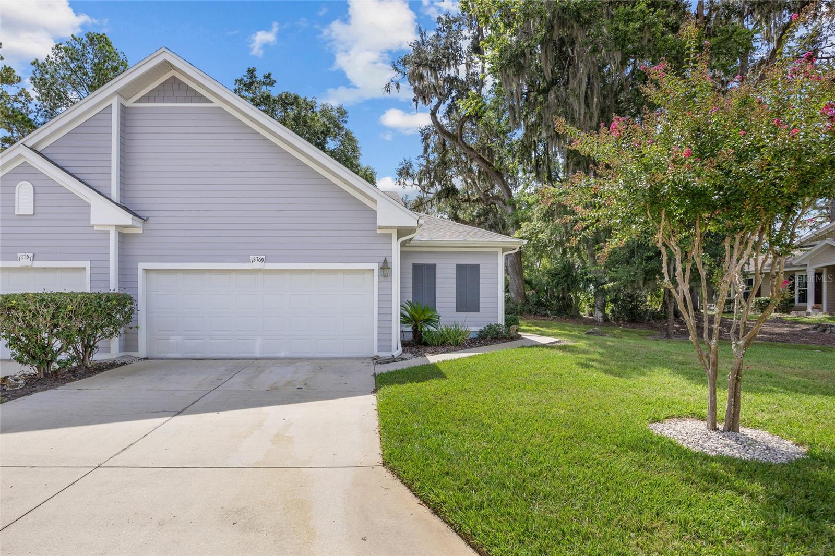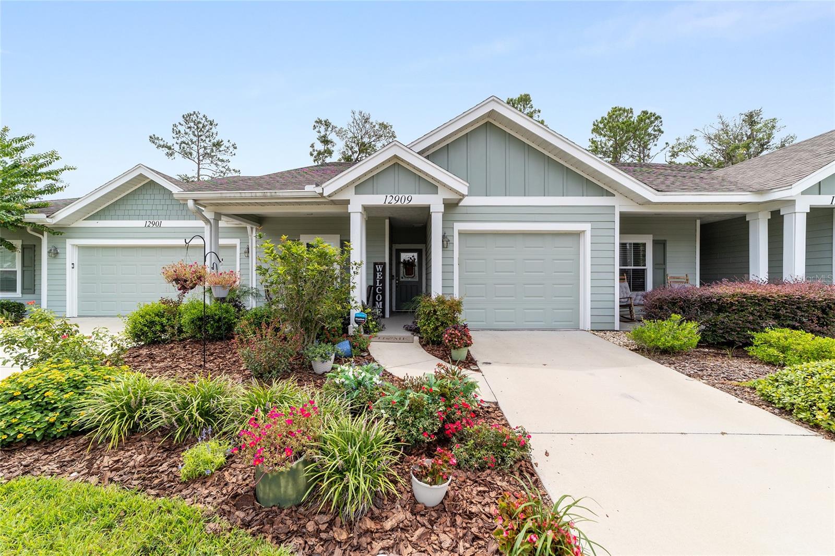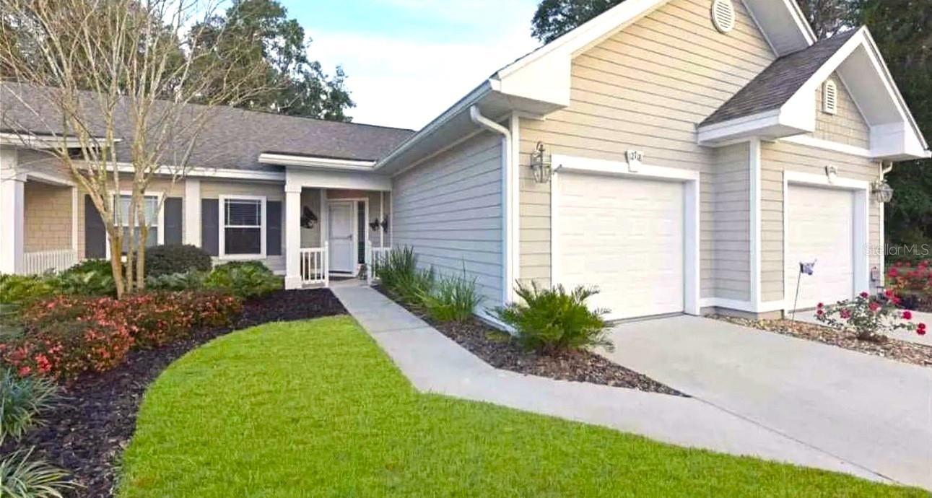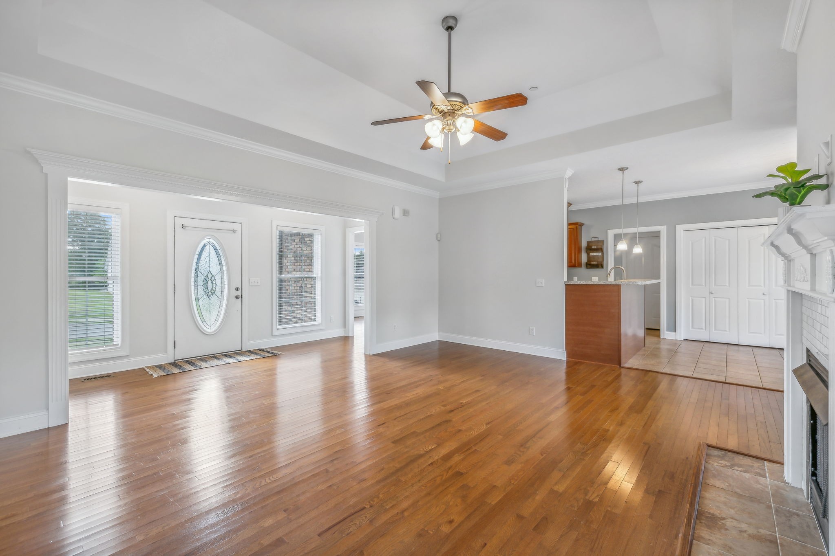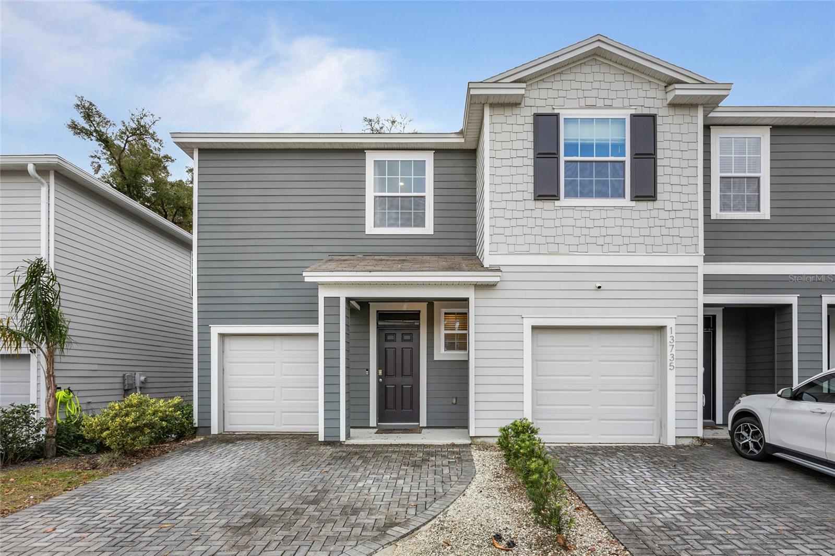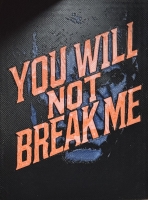PRICED AT ONLY: $262,900
Address: 12656 11th Place, Newberry, FL 32669
Description
BUYER INCENTIVE>3 MONTHS OF HOA DUES! Exterior of building currently being painted. Welcome home to this cozy 2 bedroom / 2 bathroom townhome with 1 car garage located in the Villas of West End. The open floor plan is light and bright, with the great room being highlighted by trey ceilings, crown molding and engineered hardwood flooring throughout. NO CARPET! The designated dining area flows seamlessly from great room to kitchen, stainless steel appliances, plenty of cabinets for all your culinary needs, pantry and functional peninsula with breakfast bar for additional seating. The split floor plan offers the primary bedroom enhanced by a trey ceiling, crown molding and large walk in closet. Stepping into the en suite primary bathroom youll be greeted by a dual vanity with pocket door separating the glass enclosed walk in shower area. The secondary bedroom is robust in size with wall closet and secondary full bath with large vanity and tub/shower combo. Bring the outside in when you open the French doors to the screened lanai overlooking green space with privacy buffer. Laundry room features washer/dryer with additional cabinets and 1 car garage has attic access perfect storage for all those seasonal items. HOA provides front and rear yard lawn maintenance, exterior building maintenance including roof and pest control. Enjoy all the HOA amenities including clubhouse with weekly activities and programs, choice of 2 pools, tennis courts, pickleball courts and outdoor pavilion with dining area. Located just minutes from grocery, entertainment, dining, medical and Gainesville.
Property Location and Similar Properties
Payment Calculator
- Principal & Interest -
- Property Tax $
- Home Insurance $
- HOA Fees $
- Monthly -
For a Fast & FREE Mortgage Pre-Approval Apply Now
Apply Now
 Apply Now
Apply Now- MLS#: GC531566 ( Residential )
- Street Address: 12656 11th Place
- Viewed: 7
- Price: $262,900
- Price sqft: $161
- Waterfront: No
- Year Built: 2014
- Bldg sqft: 1634
- Bedrooms: 2
- Total Baths: 2
- Full Baths: 2
- Garage / Parking Spaces: 1
- Days On Market: 135
- Additional Information
- Geolocation: 29.6637 / -82.4773
- County: ALACHUA
- City: Newberry
- Zipcode: 32669
- Subdivision: Villas Of West End Unit B Ph 1
- Provided by: RE/MAX PROFESSIONALS
- DMCA Notice
Features
Building and Construction
- Covered Spaces: 0.00
- Exterior Features: FrenchPatioDoors
- Flooring: EngineeredHardwood, Tile
- Living Area: 1184.00
- Roof: Shingle
Garage and Parking
- Garage Spaces: 1.00
- Open Parking Spaces: 0.00
Eco-Communities
- Pool Features: Association, Community
- Water Source: Public
Utilities
- Carport Spaces: 0.00
- Cooling: CentralAir, CeilingFans
- Heating: Central
- Pets Allowed: Yes
- Sewer: PublicSewer
- Utilities: CableAvailable, ElectricityConnected, HighSpeedInternetAvailable, MunicipalUtilities, SewerConnected, UndergroundUtilities, WaterConnected
Amenities
- Association Amenities: Clubhouse, MaintenanceGrounds, Pool, TennisCourts
Finance and Tax Information
- Home Owners Association Fee Includes: CommonAreas, Insurance, MaintenanceGrounds, MaintenanceStructure, PestControl, Pools, RecreationFacilities, Taxes
- Home Owners Association Fee: 443.00
- Insurance Expense: 0.00
- Net Operating Income: 0.00
- Other Expense: 0.00
- Pet Deposit: 0.00
- Security Deposit: 0.00
- Tax Year: 2024
- Trash Expense: 0.00
Other Features
- Appliances: Dryer, Dishwasher, ElectricWaterHeater, Disposal, Microwave, Range, Refrigerator, RangeHood, Washer
- Country: US
- Interior Features: CeilingFans, CrownMolding, HighCeilings, LivingDiningRoom, OpenFloorplan, SplitBedrooms, VaultedCeilings, WalkInClosets
- Legal Description: VILLAS OF WEST END UNIT B PHASE I PB 27 PG 10 LOT 110 OR 4363/2408
- Levels: One
- Area Major: 32669 - Newberry
- Occupant Type: Vacant
- Parcel Number: 04314-102-110
- The Range: 0.00
- Zoning Code: PD
Nearby Subdivisions
Similar Properties
Contact Info
- The Real Estate Professional You Deserve
- Mobile: 904.248.9848
- phoenixwade@gmail.com



































