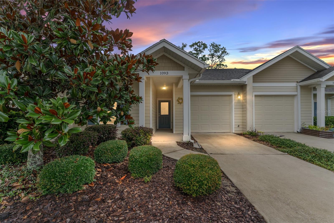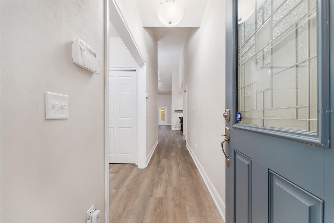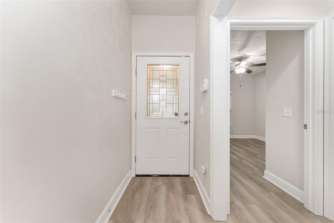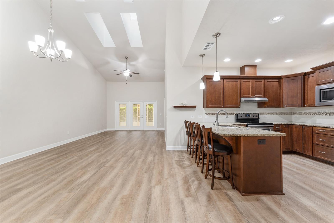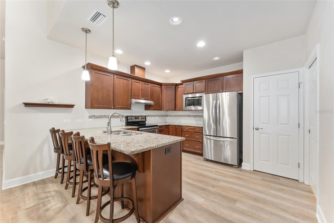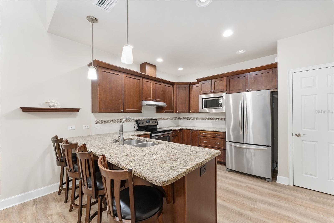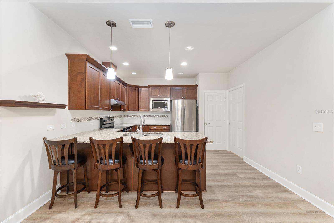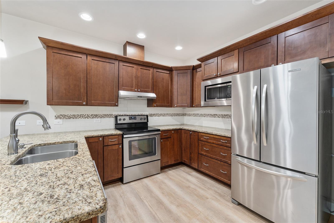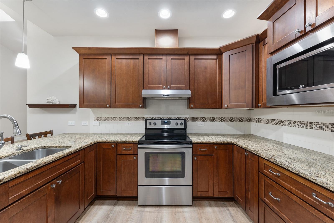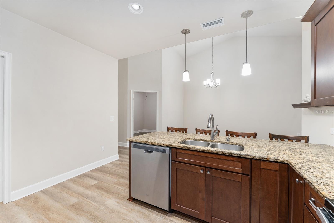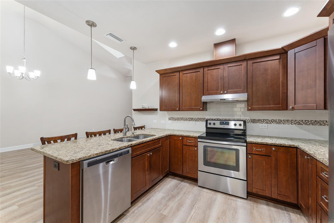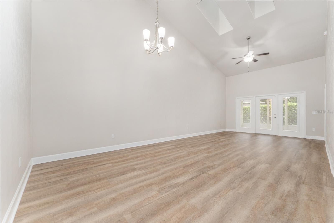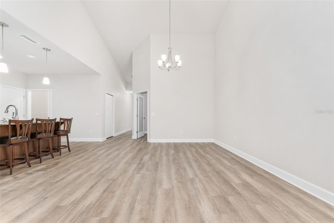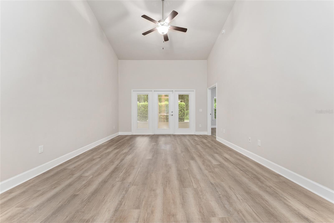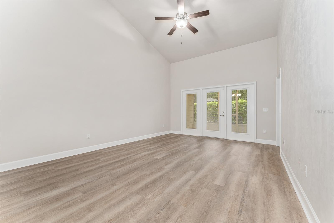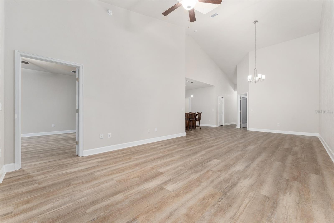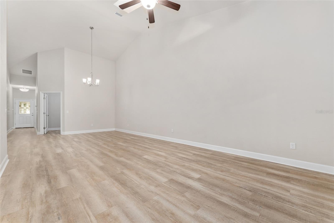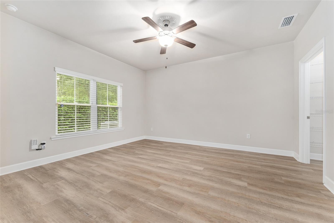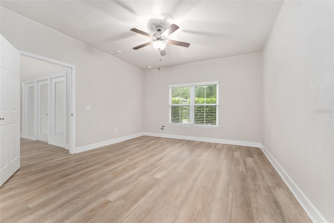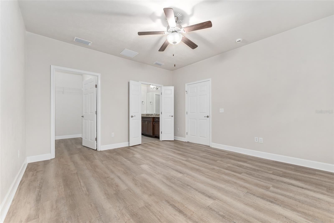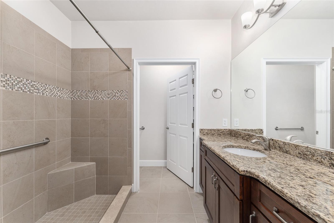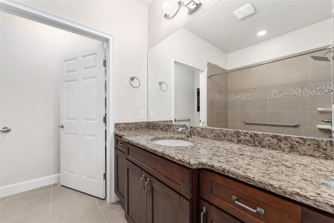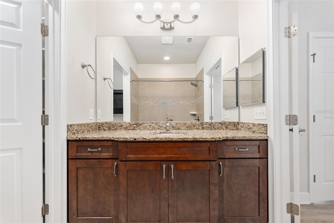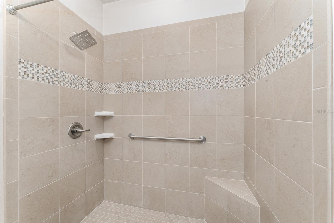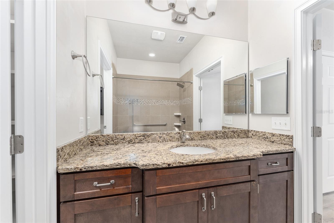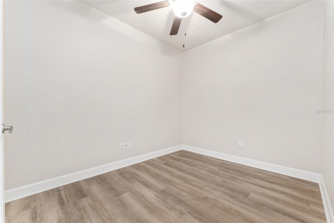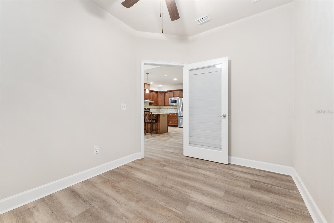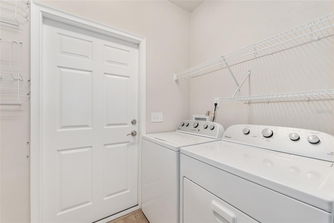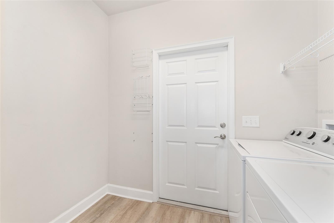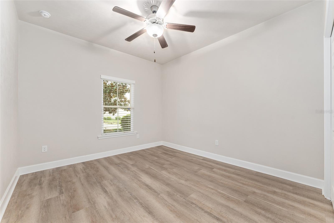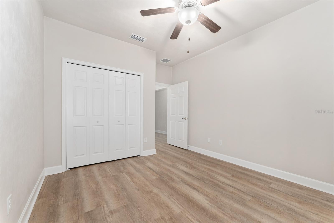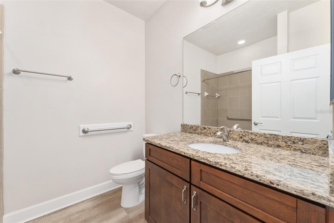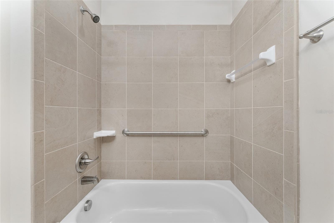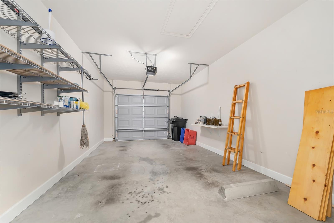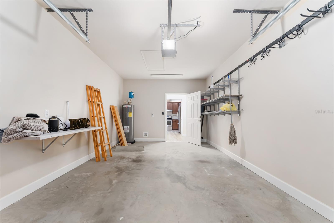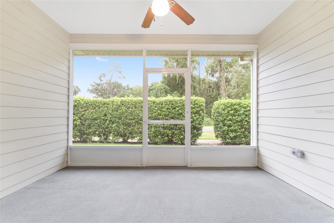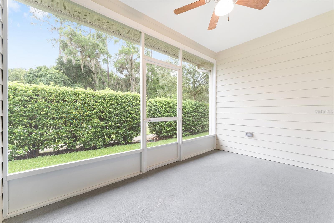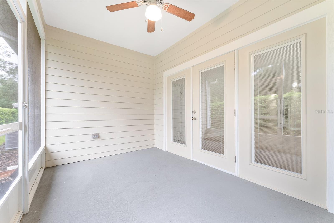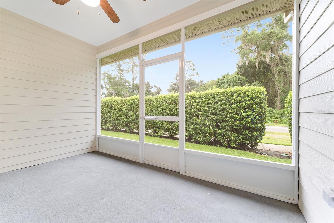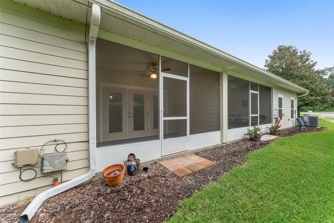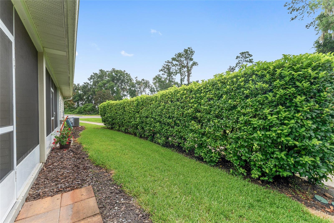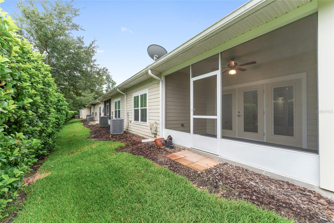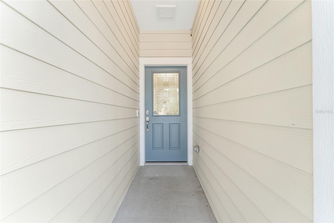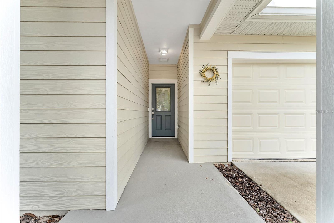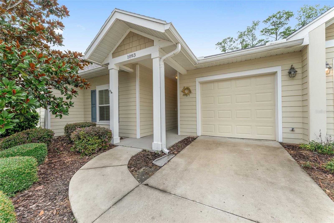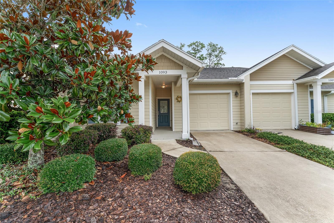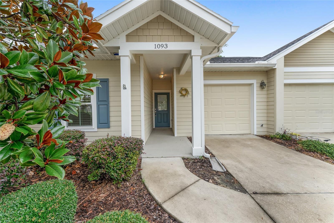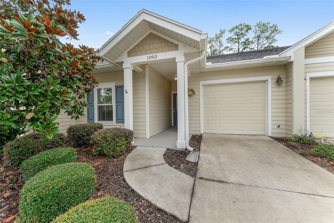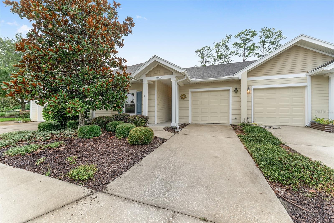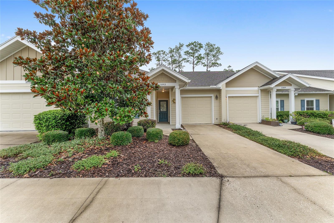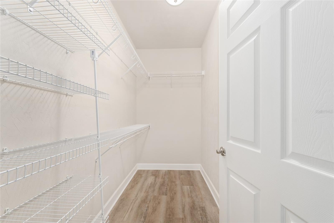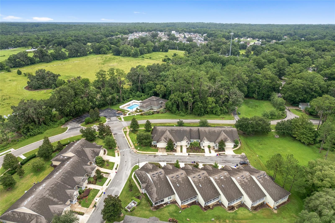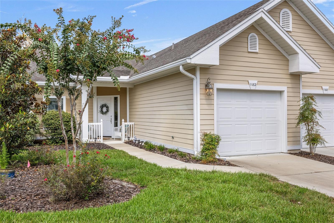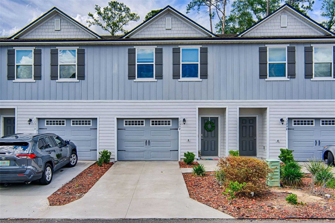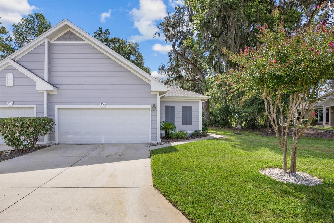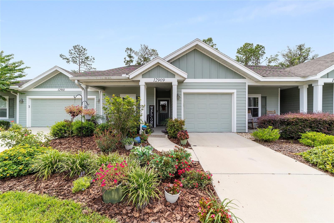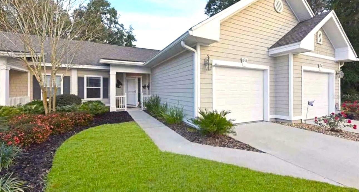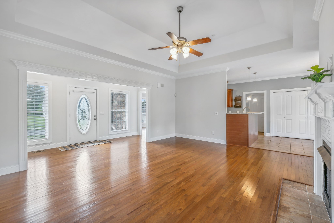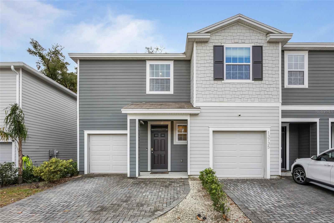PRICED AT ONLY: $275,000
Address: 1093 126th Way, NEWBERRY, FL 32669
Description
Welcome to the Villas of West End! Built in 2017, this beautifully maintained 2 bedroom, 2 bathroom villa with a versatile flex space offers the perfect blend of comfort, style, and convenience. Step into a bright and airy great room filled with natural light, vaulted ceilings, skylights, and brand new luxury vinyl plank flooring that flows seamlessly throughout the main living areas. The thoughtfully designed kitchen is both elegant and functional, featuring rich wood cabinetry with crown molding and granite countertops. The spacious primary suite is a true retreat, complete with a large walk in closet and a private bath featuring a walk in shower with a built in bench. A well appointed second bedroom and full guest bath provide comfort and privacy for visitors. Glass doors lead from the great room to a serene screened porch overlooking private landscaping with no direct rear neighbors, offering a peaceful space to relax. The flex room adds exceptional versatility and can be used as a dedicated home office or hobby room tailored to fit your lifestyle. The HOA allows you to enjoy low maintenance living and includes landscaping, pest control, roof and exterior maintenance with access to community amenities including two pools, tennis and pickleball courts, and a clubhouse. This friendly community hosts clubhouse parties, pot lucks, bingo and card games. Located just minutes from shopping, dining, entertainment, and local hospitals this villa offers the best of Florida living. Schedule your private showing today!
Property Location and Similar Properties
Payment Calculator
- Principal & Interest -
- Property Tax $
- Home Insurance $
- HOA Fees $
- Monthly -
For a Fast & FREE Mortgage Pre-Approval Apply Now
Apply Now
 Apply Now
Apply Now- MLS#: GC530562 ( Residential )
- Street Address: 1093 126th Way
- Viewed: 7
- Price: $275,000
- Price sqft: $142
- Waterfront: No
- Year Built: 2017
- Bldg sqft: 1931
- Bedrooms: 2
- Total Baths: 2
- Full Baths: 2
- Garage / Parking Spaces: 1
- Days On Market: 88
- Additional Information
- Geolocation: 29.6637 / -82.4762
- County: ALACHUA
- City: NEWBERRY
- Zipcode: 32669
- Subdivision: Villas Of West End
- Elementary School: Meadowbrook Elementary School
- Middle School: Fort Clarke Middle School AL
- High School: F. W. Buchholz High School AL
- Provided by: RE/MAX PROFESSIONALS
- Contact: Chessie Flanders
- 352-375-1002

- DMCA Notice
Features
Building and Construction
- Builder Name: Kara Bolton
- Covered Spaces: 0.00
- Exterior Features: French Doors, Rain Gutters
- Flooring: Carpet, Tile, Vinyl
- Living Area: 1464.00
- Roof: Shingle
Land Information
- Lot Features: Landscaped, Level, Sidewalk, Paved
School Information
- High School: F. W. Buchholz High School-AL
- Middle School: Fort Clarke Middle School-AL
- School Elementary: Meadowbrook Elementary School-AL
Garage and Parking
- Garage Spaces: 1.00
- Open Parking Spaces: 0.00
- Parking Features: Garage Door Opener
Eco-Communities
- Water Source: Public
Utilities
- Carport Spaces: 0.00
- Cooling: Central Air
- Heating: Central, Electric
- Pets Allowed: Cats OK, Dogs OK, Yes
- Sewer: Private Sewer
- Utilities: Cable Available, Underground Utilities
Amenities
- Association Amenities: Clubhouse, Pool, Tennis Court(s)
Finance and Tax Information
- Home Owners Association Fee Includes: Maintenance Structure, Maintenance Grounds, Other, Private Road
- Home Owners Association Fee: 443.00
- Insurance Expense: 0.00
- Net Operating Income: 0.00
- Other Expense: 0.00
- Tax Year: 2024
Other Features
- Accessibility Features: Accessible Entrance, Accessible Central Living Area, Grip-Accessible Features
- Appliances: Disposal, Dryer, Microwave, Range, Refrigerator, Washer
- Association Name: Villas of West End
- Association Phone: 352-335-7848
- Country: US
- Interior Features: Ceiling Fans(s), High Ceilings, Living Room/Dining Room Combo, Split Bedroom, Vaulted Ceiling(s)
- Legal Description: VILLAS OF WEST END UNIT B PHASE I PB 27 PG 10 LOT 57 OR 4491/0620
- Levels: One
- Area Major: 32669 - Newberry
- Model: Alyssa
- Occupant Type: Vacant
- Parcel Number: 04314-102-057
- Possession: Close Of Escrow
- Style: Contemporary
- Zoning Code: RESI
Nearby Subdivisions
Similar Properties
Contact Info
- The Real Estate Professional You Deserve
- Mobile: 904.248.9848
- phoenixwade@gmail.com
