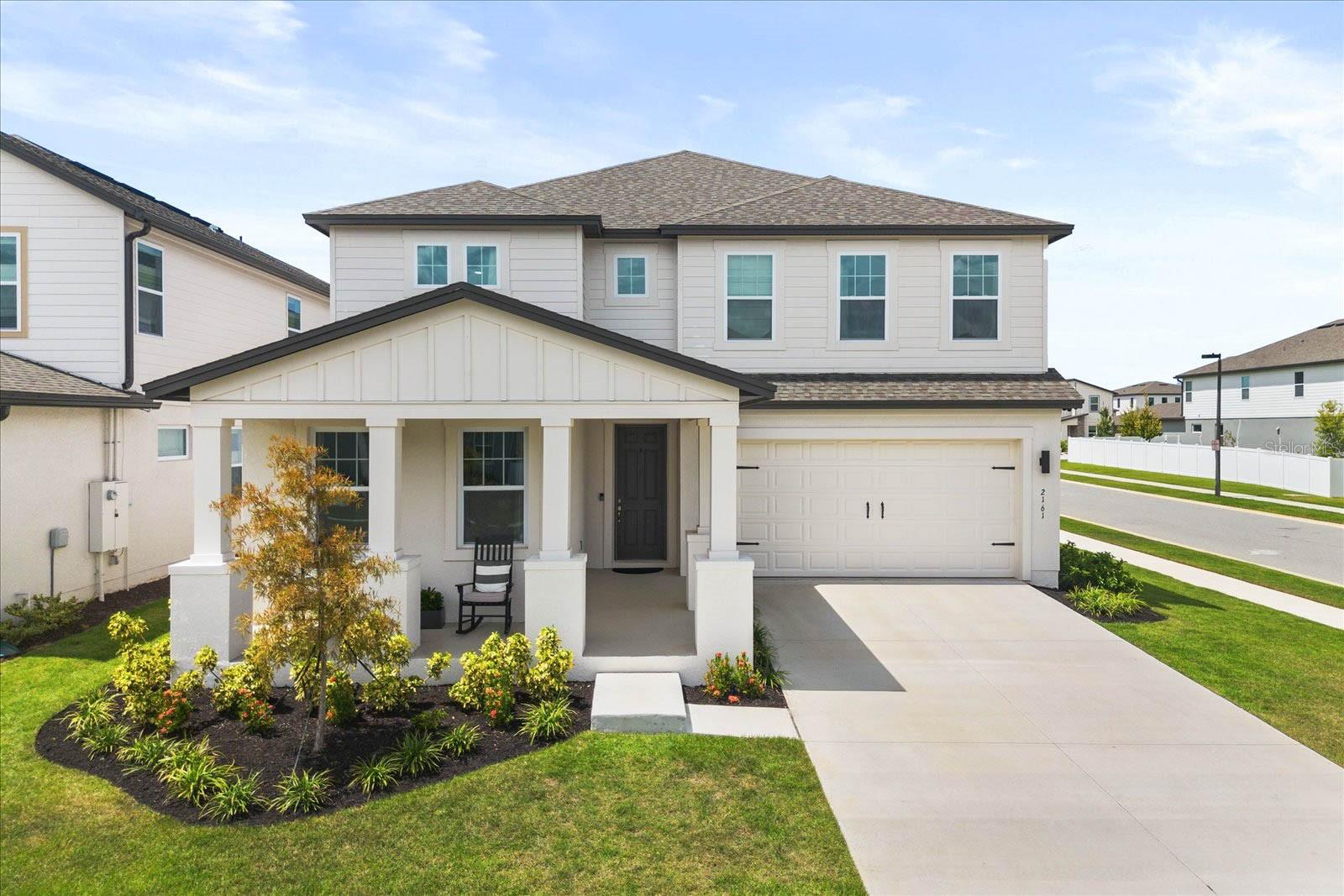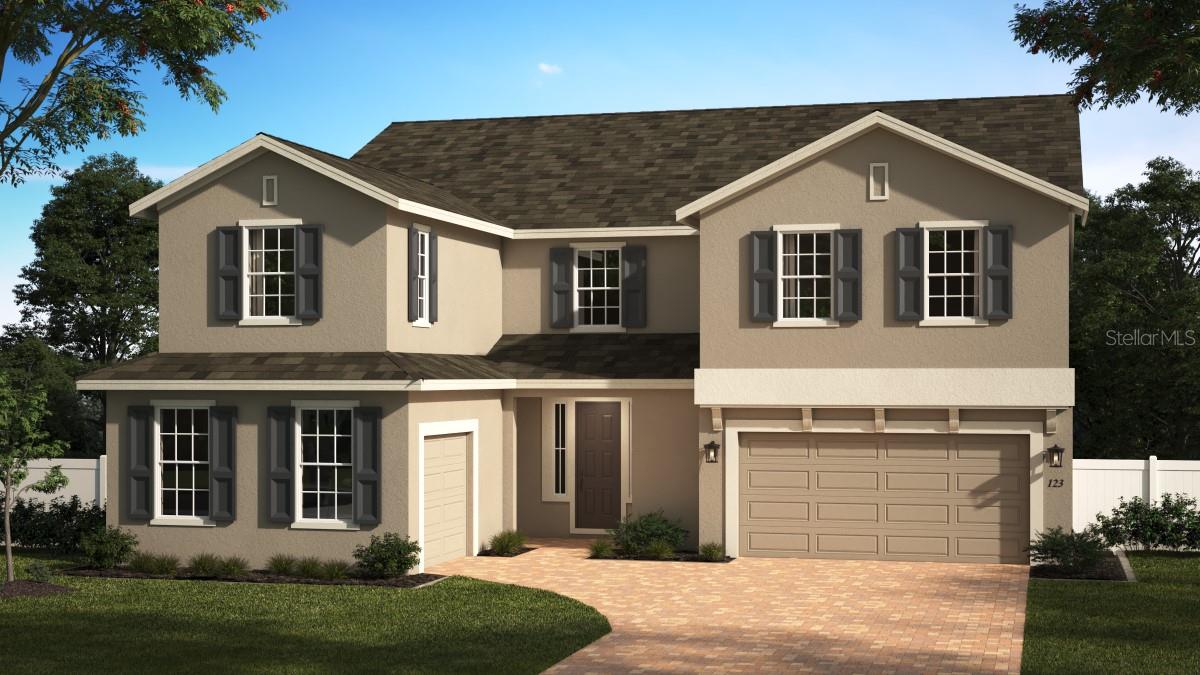PRICED AT ONLY: $809,500
Address: 2161 Cedar Springs Way, Clermont, FL 34715
Description
This stunning two year old Minneola home offers exceptional value, with 6 bedrooms and 4.5 bathrooms, this 3,900+ sq ft home delivers the space and flexibility youve been searching for. It features a private office, dedicated media room, and a 3 car garage, all set on over a quarter acre lot with no rear neighbors. The chefs kitchen is a showstopper with quartz countertops, stainless steel appliances, a gas range, double oven, and touchless faucet, perfect for everything from weeknight dinners to holiday gatherings. Enjoy a prime location within walking distance to A Rated Pinecrest Lakes Academy Charter and Lake Minneola High. Zoned for the brand new Minneola Horizon Charter and conveniently located near the new Advent Health Hospital opening January 2026 plus it's just 5 minutes from the Minneola Turnpike entrance and about 30 minutes from downtown Orlando and the theme parks. The exciting Hills of Minneola City Center will soon feature local favorite Crooked Can Brewerys new brewhouse, plus shops, dining, and more. With its generous floor plan, modern upgrades, and unbeatable location, this home truly has it all. Qualified buyers may be eligible for up to a 0.5% lender credit (up to $4,000) when using the sellers preferred lender, approval required. Ready to make your move? Call today to schedule your private showing!
Property Location and Similar Properties
Payment Calculator
- Principal & Interest -
- Property Tax $
- Home Insurance $
- HOA Fees $
- Monthly -
For a Fast & FREE Mortgage Pre-Approval Apply Now
Apply Now
 Apply Now
Apply Now- MLS#: G5098771 ( Residential )
- Street Address: 2161 Cedar Springs Way
- Viewed: 48
- Price: $809,500
- Price sqft: $166
- Waterfront: No
- Year Built: 2023
- Bldg sqft: 4873
- Bedrooms: 6
- Total Baths: 5
- Full Baths: 4
- 1/2 Baths: 1
- Garage / Parking Spaces: 3
- Days On Market: 122
- Additional Information
- Geolocation: 28.5724 / -81.7183
- County: LAKE
- City: Clermont
- Zipcode: 34715
- Subdivision: Highland Ranch/canyons Ph 6
- Provided by: ARELLANO REALTY & INVESTMENTS
- DMCA Notice
Features
Building and Construction
- Builder Name: Taylor Morrison
- Covered Spaces: 0.00
- Flooring: LuxuryVinyl, PorcelainTile, Wood
- Living Area: 3913.00
- Roof: Shingle
Property Information
- Property Condition: NewConstruction
Land Information
- Lot Features: CulDeSac, CityLot, Landscaped, OversizedLot
Garage and Parking
- Garage Spaces: 3.00
- Open Parking Spaces: 0.00
- Parking Features: Driveway, Oversized, Tandem
Eco-Communities
- Pool Features: Association, Community
- Water Source: Public
Utilities
- Carport Spaces: 0.00
- Cooling: CentralAir, CeilingFans
- Heating: Electric
- Pets Allowed: BreedRestrictions
- Sewer: PublicSewer
- Utilities: CableAvailable, ElectricityConnected, HighSpeedInternetAvailable, SewerConnected, WaterConnected
Amenities
- Association Amenities: BasketballCourt, Playground, Park, Pool
Finance and Tax Information
- Home Owners Association Fee Includes: Pools
- Home Owners Association Fee: 431.00
- Insurance Expense: 0.00
- Net Operating Income: 0.00
- Other Expense: 0.00
- Pet Deposit: 0.00
- Security Deposit: 0.00
- Tax Year: 2024
- Trash Expense: 0.00
Other Features
- Appliances: Dishwasher, Disposal, GasWaterHeater, Microwave, Range, Refrigerator, RangeHood, TanklessWaterHeater
- Country: US
- Interior Features: TrayCeilings, CeilingFans, EatInKitchen, HighCeilings, KitchenFamilyRoomCombo, MainLevelPrimary, SplitBedrooms, WalkInClosets, Loft
- Legal Description: HIGHLAND RANCH THE CANYONS PHASE 6 PB 74 PG 49-57 LOT 163 ORB 6116 PG 2238
- Levels: Two
- Area Major: 34715 - Minneola
- Occupant Type: Vacant
- Parcel Number: 15-22-26-0166-000-16300
- The Range: 0.00
- Views: 48
Nearby Subdivisions
Apshawa Groves
Arborwood Ph 1a
Arborwood Ph 1b Ph 2
Arrowtree Reserve Ph I Sub
Arrowtree Reserve Ph Ii Sub
Canyons At Highland Ranch
Clermont Verde Ridge
Highland Ranch Esplanade
Highland Ranch Esplanade Ph 3
Highland Ranch Esplanade Ph 4
Highland Ranch The Canyons
Highland Ranch The Canyons Ph
Highland Ranch The Canyons Pha
Highland Ranch/canyons Ph 6
Highland Ranchcanyons Ph 6
Highland Reserve Sub
Hill
Hills Of Minneola
Minneola Hills Ph 1a
None
Snarrs Sub
Sugarloaf Meadow Sub
Sugarloaf View Estates
Verde Ridge
Villages/minneola Hills Ph 1a
Villages/minneola Hills Ph 1b
Villagesminneola Hills Ph 1a
Villagesminneola Hills Ph 1b
Villagesminneola Hills Ph 2a
Vintner Reserve
Similar Properties
Contact Info
- The Real Estate Professional You Deserve
- Mobile: 904.248.9848
- phoenixwade@gmail.com


























































































