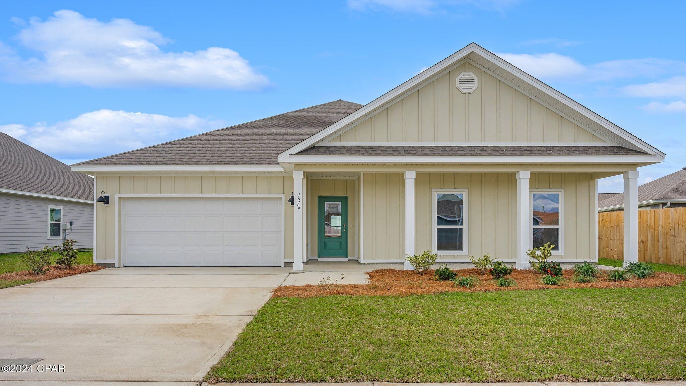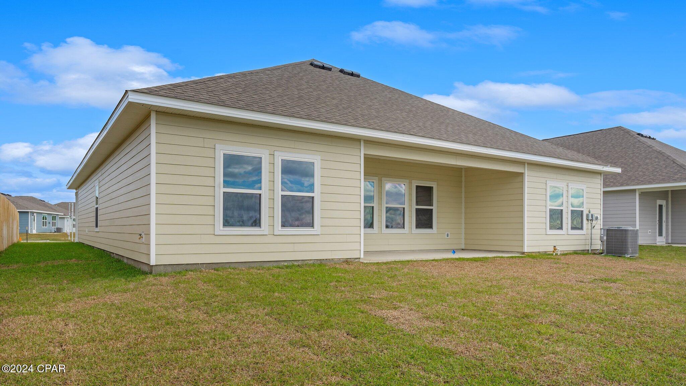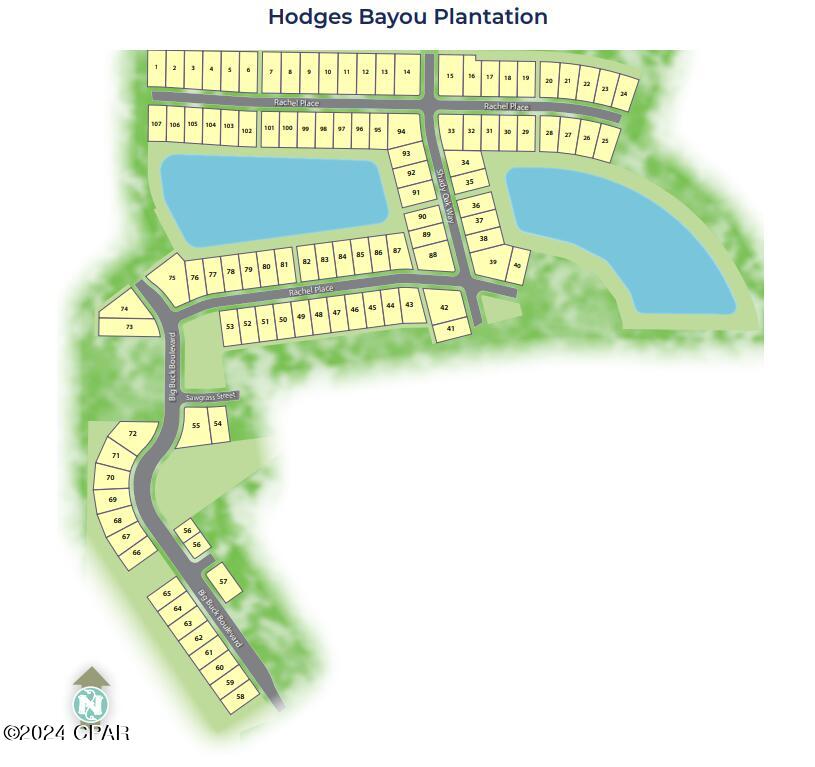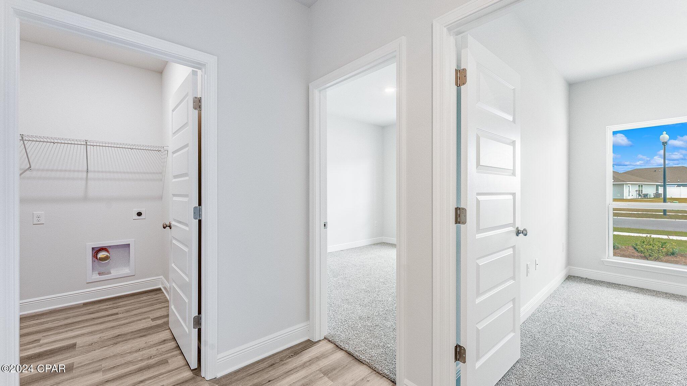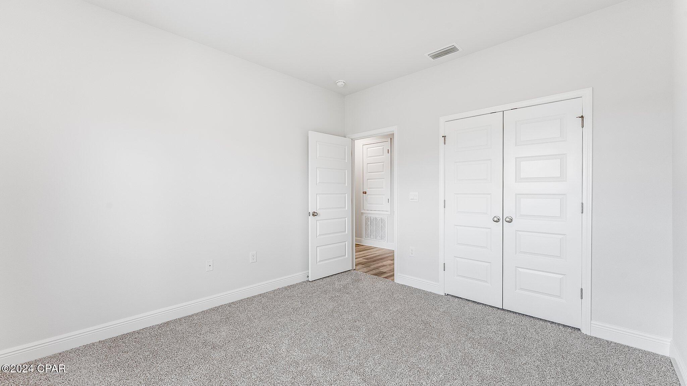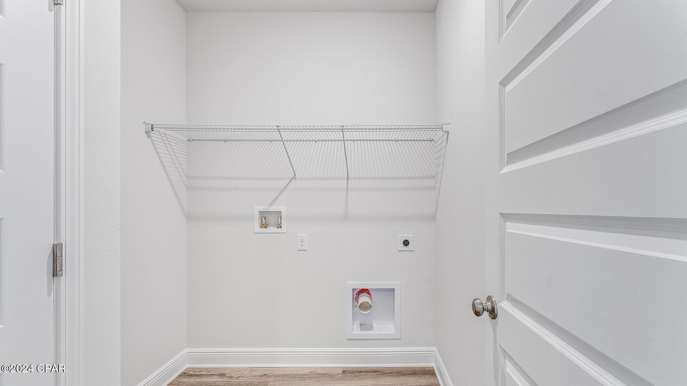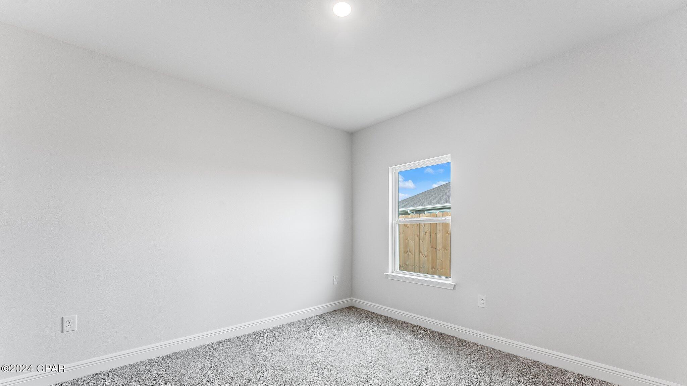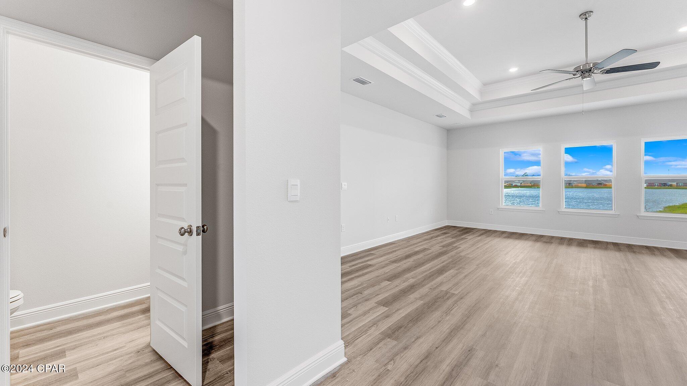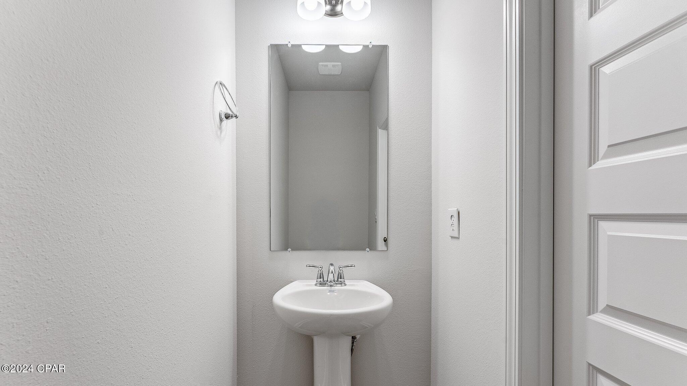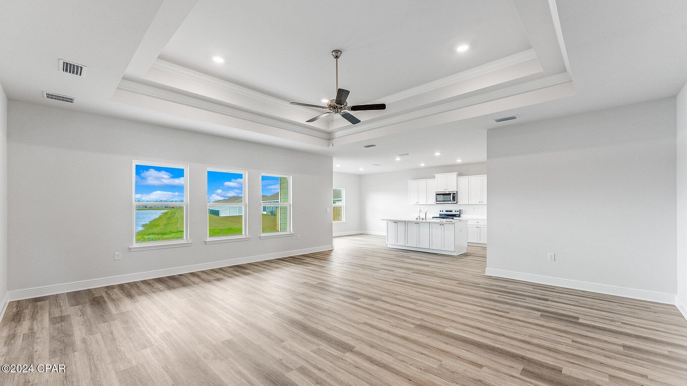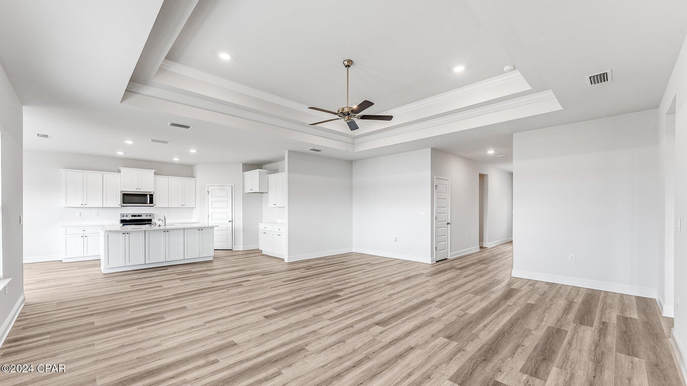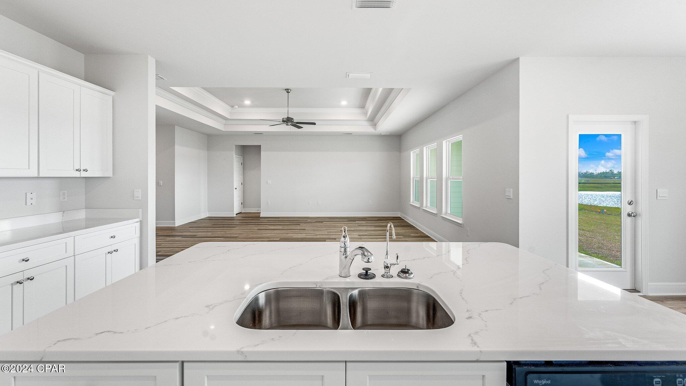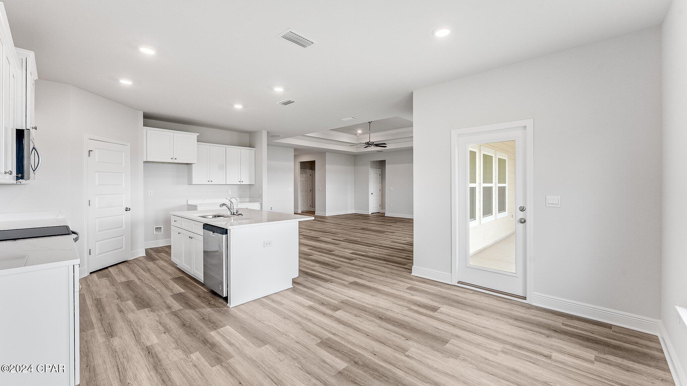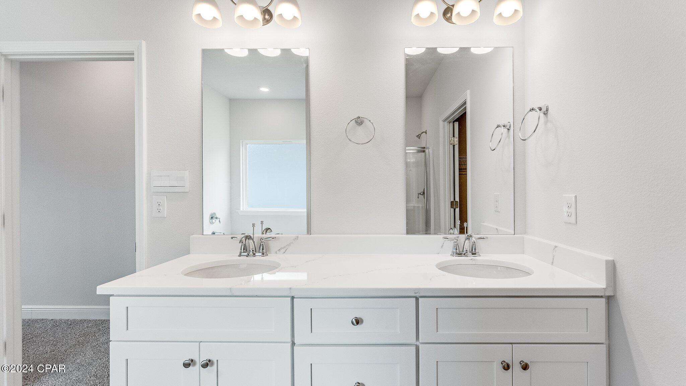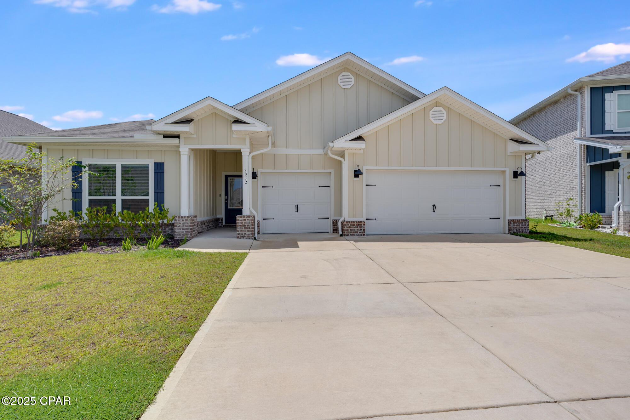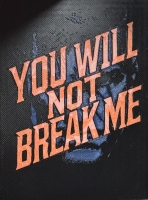PRICED AT ONLY: $408,900
Address: 3387 Rachel Place, Panama City, FL 32409
Description
Welcome to your dream home at 3387 Rachel Place . Nestled within the peaceful enclave of Hodges Bayou in Panama City, Florida, this beautiful Victoria floor plan boasts a spacious 4 bedroom, 2.5 bath layout, complete with a convenient 2 car garage.The heart of this home is the inviting living room, designed to flow effortlessly into the expansive eat in kitchen adorned with sleek quartz countertops, a stylish center island with an under mount stainless steel sink, and a spacious walk in pantry. State of the art appliances, including a smooth top range, dishwasher, and microwave, complement the modern aesthetic.Luxury meets functionality with engineered vinyl plank flooring gracing the foyer, common areas, and wet spaces, while plush carpeting adds warmth to the bedrooms. The living room and primary bedroom have the feel of high ceilings as they are adorned with trey ceilings. The serene primary suite offers a tranquil retreat, featuring plush carpeting and picturesque windows overlooking the verdant backyard and a charming pond.Elevate your lifestyle with the Smart Home Technology package, which includes KwikSet keyless entry, Skybell doorbell, automated porch lighting, an Echo Dot, and the intuitive Quolsys touch panel for seamless control of your home's lighting, thermostat, and security features.Outdoor lovers will revel in the proximity to Tyndall Air Force Base, the pristine white sands of Panama City Beach, and the bustling 23rd Street and Historical Panama City districts. With public boat launch access at Ira Hutchinson Park just 1.5 miles away, your adventures extend to the North Bay waterway and the Gulf of Mexico. Explore the local Lynn Haven Park, complete with a tranquil nature boardwalk and kayak launch area.3387 Rachel Place is more than just a home; it's a haven for those who crave the blend of indoor luxury and outdoor adventure.
Property Location and Similar Properties
Payment Calculator
- Principal & Interest -
- Property Tax $
- Home Insurance $
- HOA Fees $
- Monthly -
For a Fast & FREE Mortgage Pre-Approval Apply Now
Apply Now
 Apply Now
Apply Now- MLS#: 775968 ( Residential )
- Street Address: 3387 Rachel Place
- Viewed: 41
- Price: $408,900
- Price sqft: $0
- Waterfront: No
- Year Built: 2025
- Bldg sqft: 0
- Bedrooms: 4
- Total Baths: 2
- Full Baths: 2
- Garage / Parking Spaces: 2
- Days On Market: 55
- Additional Information
- Geolocation: 30.2832 / -85.6126
- County: BAY
- City: Panama City
- Zipcode: 32409
- Subdivision: Hodges Bayou Plantation 1
- Elementary School: Southport
- Middle School: Deane Bozeman
- High School: Deane Bozeman
- Provided by: DR Horton Realty of Emerald Coast, LLC
- DMCA Notice
Features
Building and Construction
- Covered Spaces: 0.00
- Living Area: 2145.00
- Roof: Shingle
Property Information
- Property Condition: UnderConstruction
Land Information
- Lot Features: Landscaped, PondOnLot
School Information
- High School: Deane Bozeman
- Middle School: Deane Bozeman
- School Elementary: Southport
Garage and Parking
- Garage Spaces: 2.00
- Open Parking Spaces: 0.00
- Parking Features: Attached, Driveway, Garage, GarageDoorOpener
Eco-Communities
- Pool Features: None
Utilities
- Carport Spaces: 0.00
- Cooling: CentralAir, CeilingFans, Electric
- Heating: Central, Electric, ForcedAir
- Road Frontage Type: CountyRoad, CityStreet, Highway
- Sewer: StormSewer
- Utilities: CableConnected, UndergroundUtilities
Amenities
- Association Amenities: PicnicArea
Finance and Tax Information
- Home Owners Association Fee Includes: AssociationManagement, LegalAccounting, MaintenanceGrounds, Playground
- Home Owners Association Fee: 225.00
- Insurance Expense: 0.00
- Net Operating Income: 0.00
- Other Expense: 0.00
- Pet Deposit: 0.00
- Security Deposit: 0.00
- Trash Expense: 0.00
Other Features
- Accessibility Features: SmartTechnology
- Appliances: Dishwasher, ElectricRange, ElectricWaterHeater, Disposal, Microwave, PlumbedForIceMaker
- Furnished: Unfurnished
- Interior Features: TrayCeilings, HighCeilings, KitchenIsland, Pantry, RecessedLighting, SplitBedrooms, SmartHome, SmartThermostat
- Legal Description: HODGES BAYOU PLANTATION PH 3A LOT 43 ORB 4783 P 252
- Area Major: 04 - Bay County - North
- Occupant Type: Vacant
- Parcel Number: 07899-800-215
- Style: Craftsman
- The Range: 0.00
- Views: 41
Nearby Subdivisions
[no Recorded Subdiv]
Burnt Mill Creek
Cedar Creek At Deerpoint Lake
Cedar Creek Chase
Cedar Creek Chase Ph 1
Cedar Creek Heights
Deerpoint Estates
Deerpoint Lake Heights
Fanning Bayou
Fanning Bayou Phase 2
Hodges Bayou Plantation 1
Kingswood
Kirkland Manor
Lake Merial
Lake Merial Phase One
Mill Creek
Moon Court
No Named Subdivision
Southport
St Andrews Bay Dev Cmp
White Western Springs Unit 1
Woodcrest
Similar Properties
Contact Info
- The Real Estate Professional You Deserve
- Mobile: 904.248.9848
- phoenixwade@gmail.com
