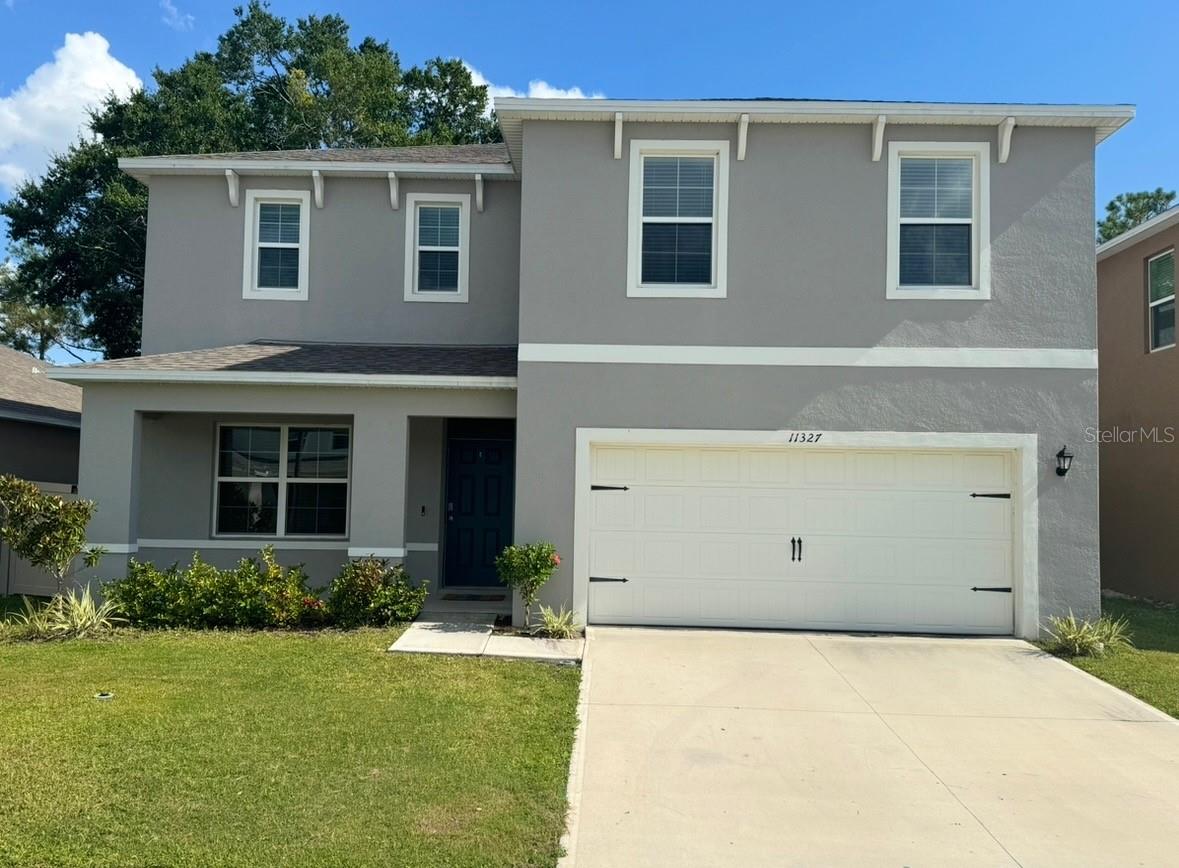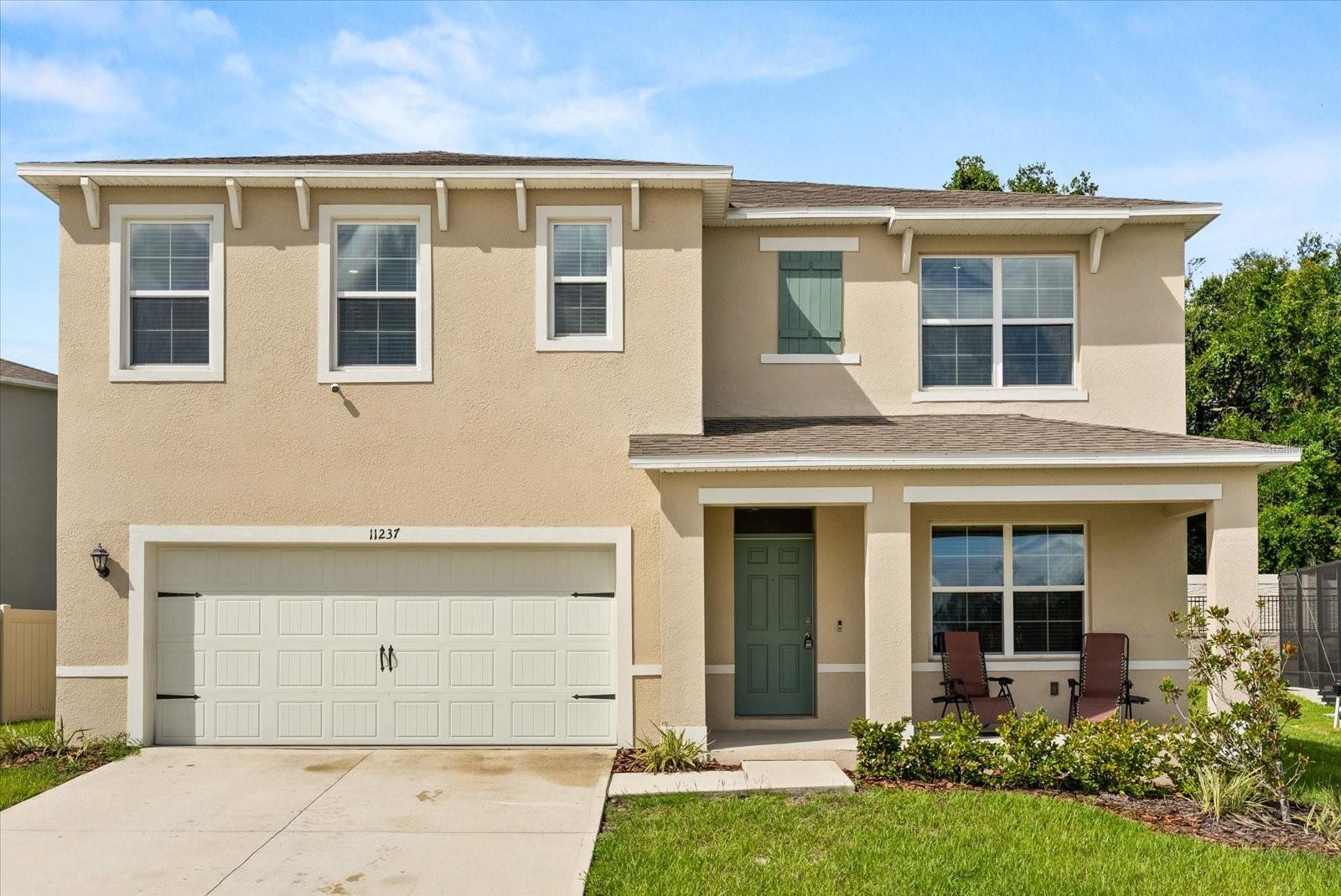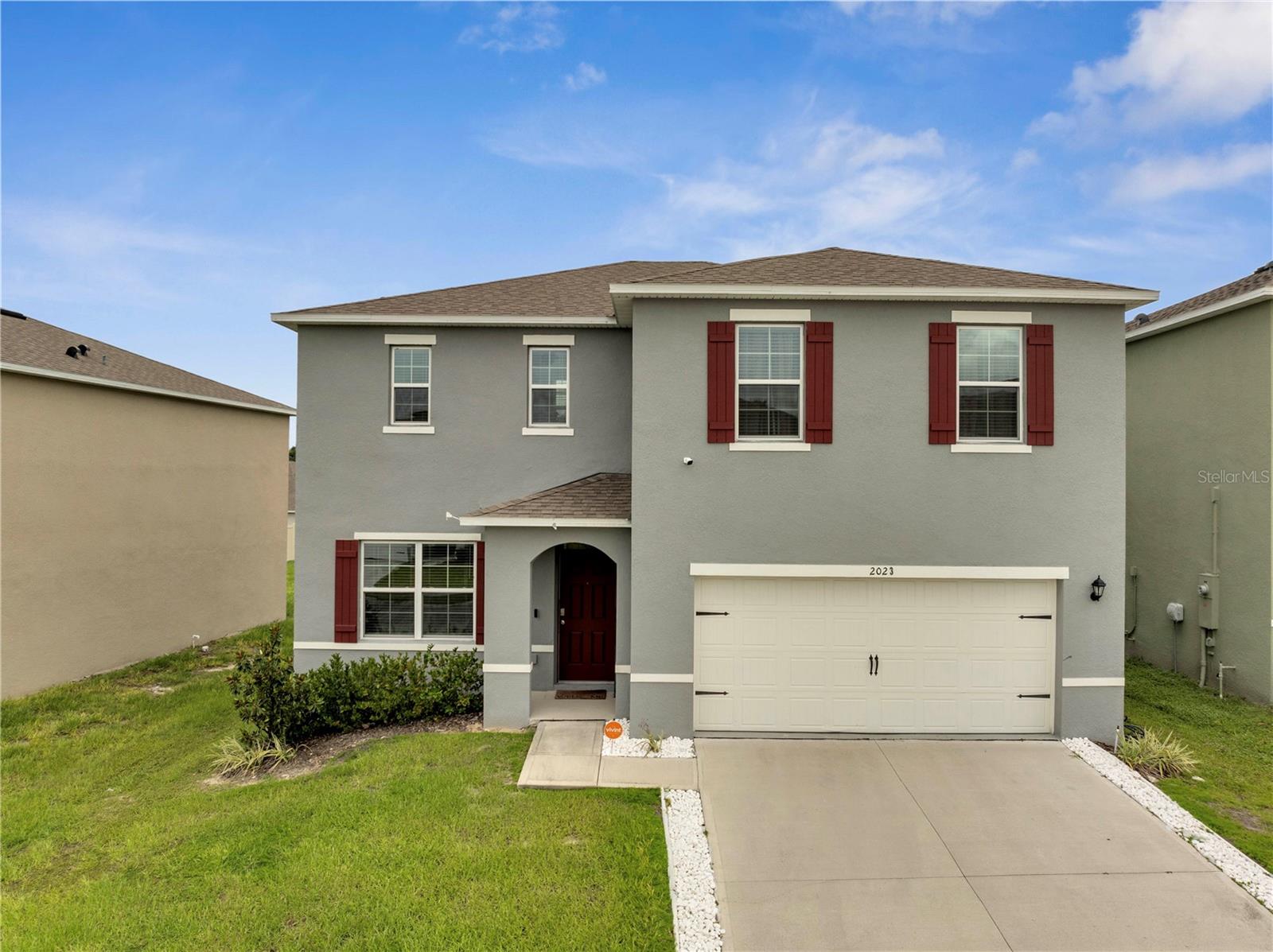PRICED AT ONLY: $425,000
Address: Address Not Provided
Description
Welcome to Westridge Park!
Step into the charming ARIA floor plan, thoughtfully designed with a separate dining and living roomperfect for everyday living and entertaining. The open concept kitchen boasts a large island, ideal for gathering and serving, along with 36 cabinets and stainless steel appliances including a range, microwave, refrigerator and dishwasher.
Unwind in the spacious owners suite, featuring a double sink vanity, walk in shower, and generous walk in closet. Secondary bedrooms are well sized with ample closet space, providing comfort and functionality for all.
Enjoy tile flooring in all wet areas, plus the convenience of SMART HOME technologyincluding a smart thermostat, keyless entry, SkyBell doorbell, and more.
Property Location and Similar Properties
Payment Calculator
- Principal & Interest -
- Property Tax $
- Home Insurance $
- HOA Fees $
- Monthly -
For a Fast & FREE Mortgage Pre-Approval Apply Now
Apply Now
 Apply Now
Apply Now- MLS#: O6326584 ( Residential )
- Street Address: Address Not Provided
- Viewed: 1
- Price: $425,000
- Price sqft: $191
- Waterfront: No
- Year Built: 2022
- Bldg sqft: 2228
- Bedrooms: 3
- Total Baths: 2
- Full Baths: 2
- Garage / Parking Spaces: 2
- Days On Market: 27
- Additional Information
- Geolocation: 28.7263 / -81.5686
- County: ORANGE
- City: Zellwood
- Zipcode: 32798
- Subdivision: Westridge Park
- Provided by: CMI REALTY
- DMCA Notice
Features
Building and Construction
- Covered Spaces: 0.00
- Exterior Features: SprinklerIrrigation
- Flooring: Carpet, CeramicTile
- Living Area: 1672.00
- Roof: Shingle
Garage and Parking
- Garage Spaces: 2.00
- Open Parking Spaces: 0.00
Eco-Communities
- Water Source: Public
Utilities
- Carport Spaces: 0.00
- Cooling: CentralAir
- Heating: Central
- Pets Allowed: Yes
- Sewer: PublicSewer
- Utilities: CableAvailable, ElectricityAvailable, PhoneAvailable, SewerConnected, UndergroundUtilities, WaterAvailable
Finance and Tax Information
- Home Owners Association Fee: 209.00
- Insurance Expense: 0.00
- Net Operating Income: 0.00
- Other Expense: 0.00
- Pet Deposit: 0.00
- Security Deposit: 0.00
- Tax Year: 2024
- Trash Expense: 0.00
Other Features
- Appliances: Dishwasher, Disposal, Microwave, Range, Refrigerator
- Country: US
- Interior Features: KitchenFamilyRoomCombo, OpenFloorplan, SplitBedrooms, WalkInClosets
- Legal Description: WESTRIDGE PARK 106/98 LOT 55
- Levels: One
- Area Major: 32798 - Zellwood
- Occupant Type: Owner
- Parcel Number: 25-20-27-9300-00-550
- The Range: 0.00
- Zoning Code: P-D
Nearby Subdivisions
Similar Properties
Contact Info
- The Real Estate Professional You Deserve
- Mobile: 904.248.9848
- phoenixwade@gmail.com





























































