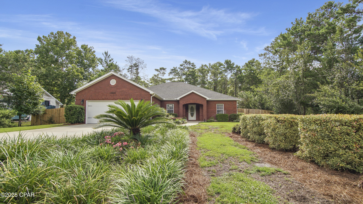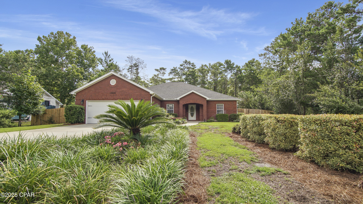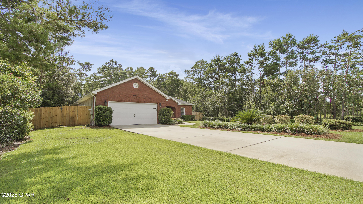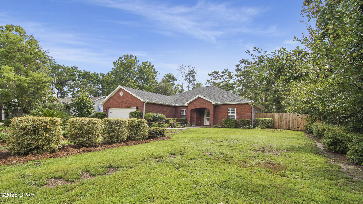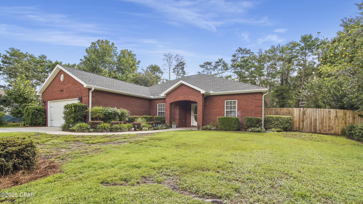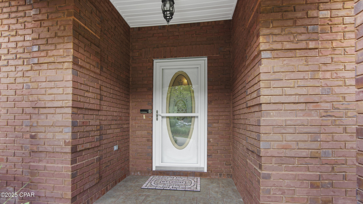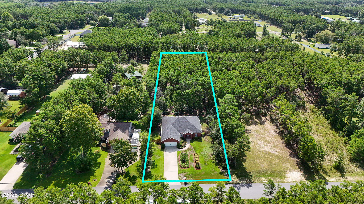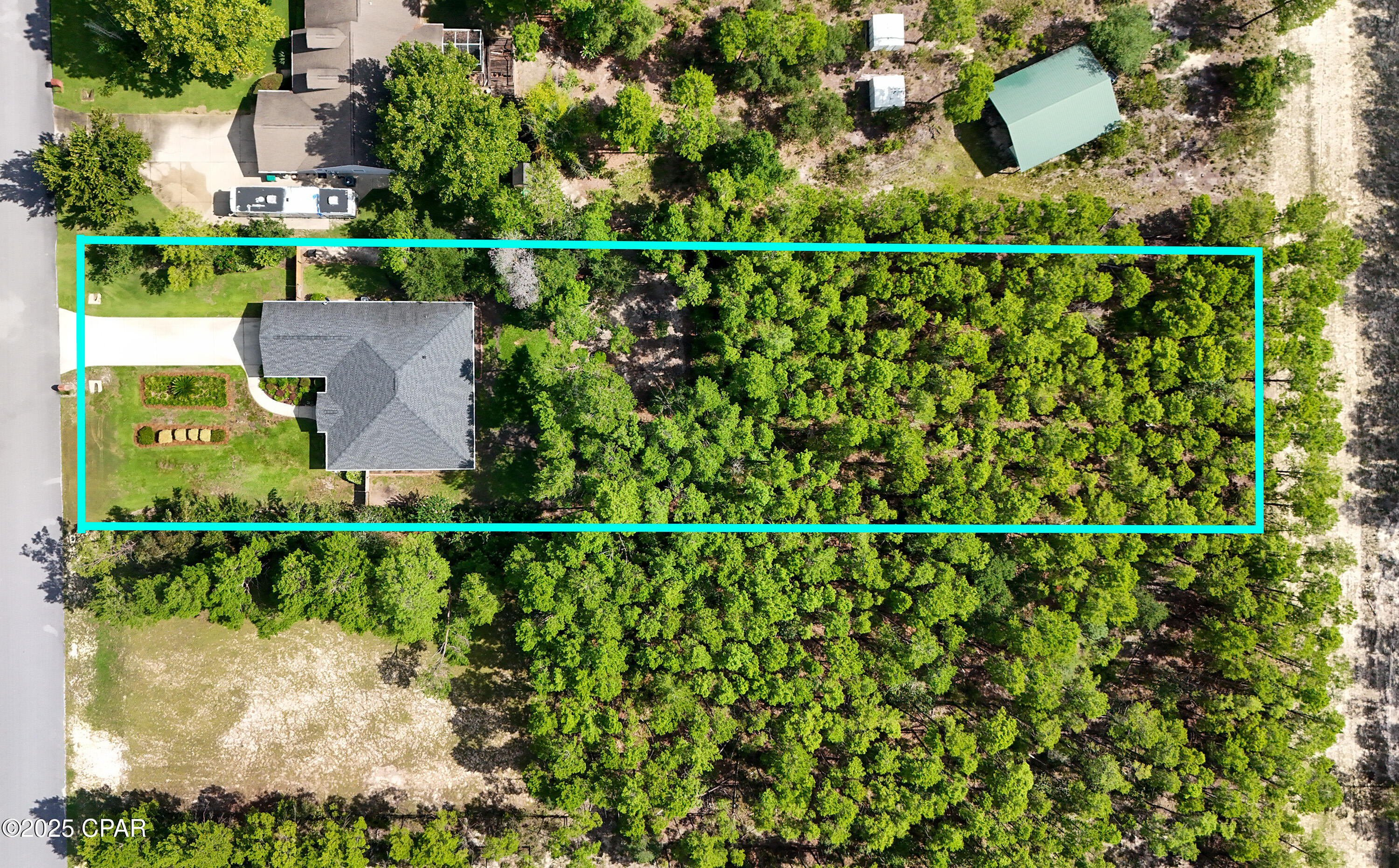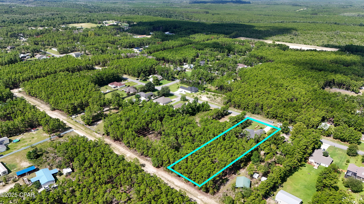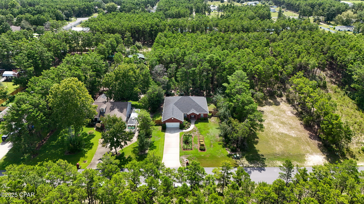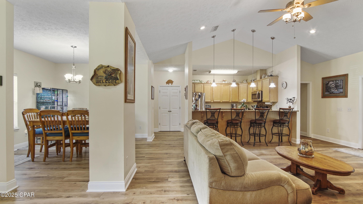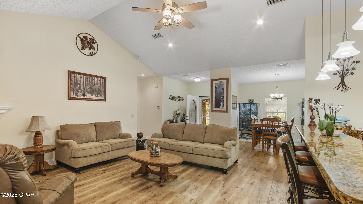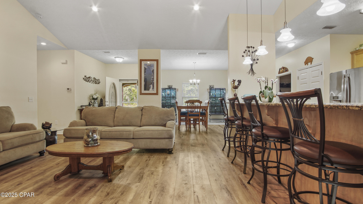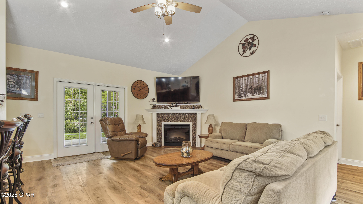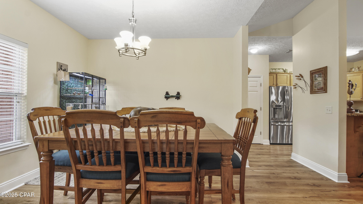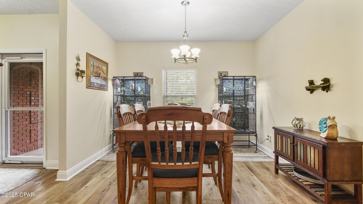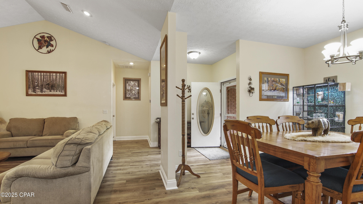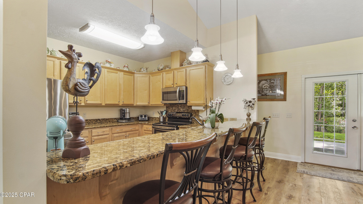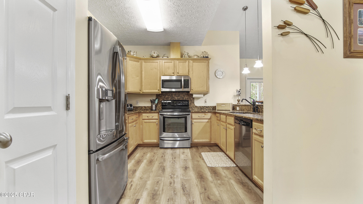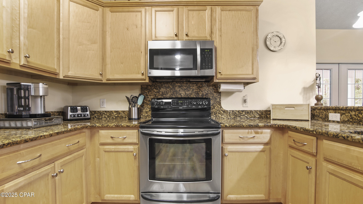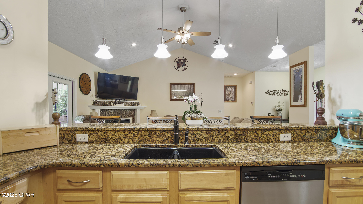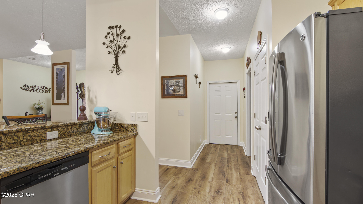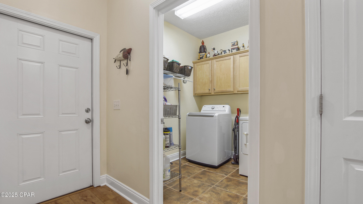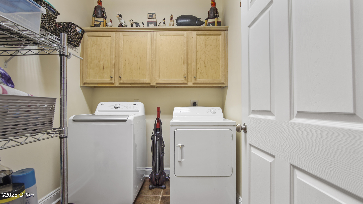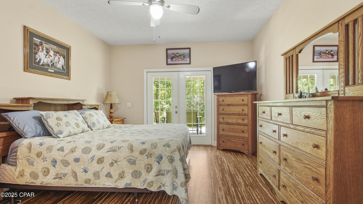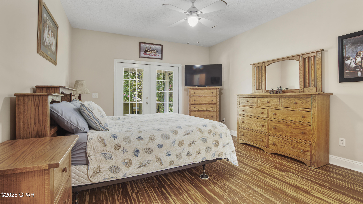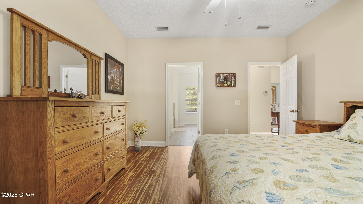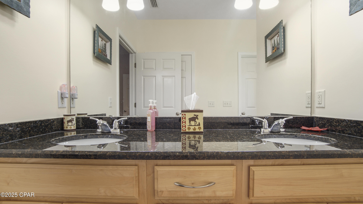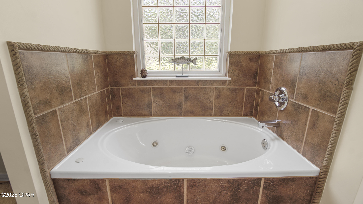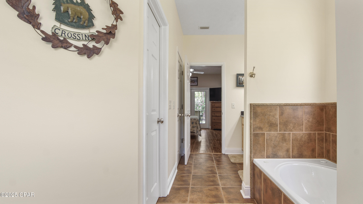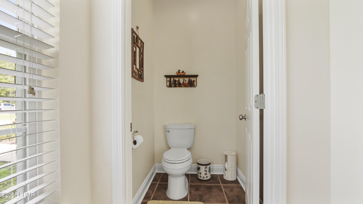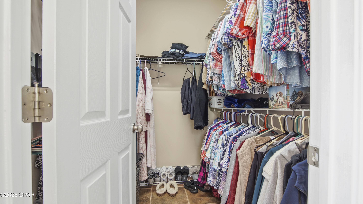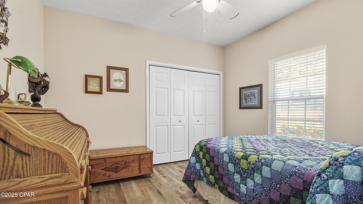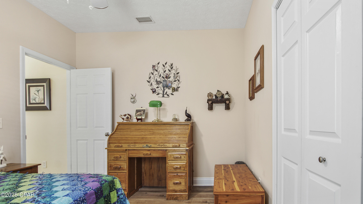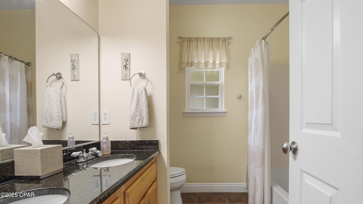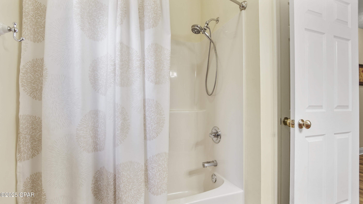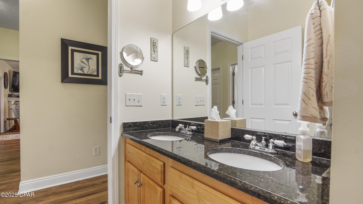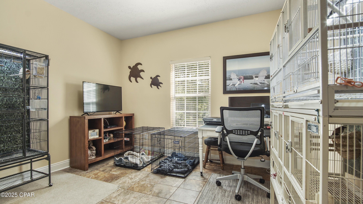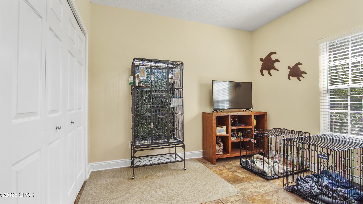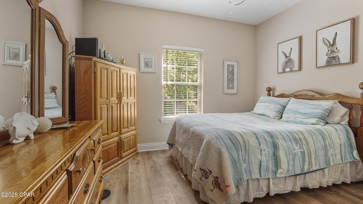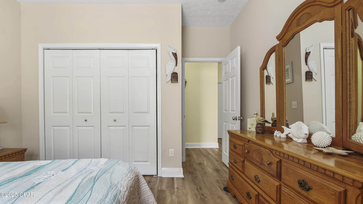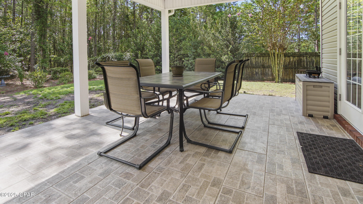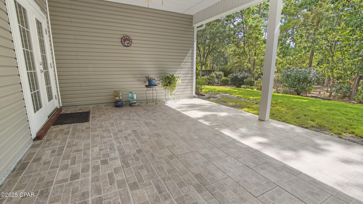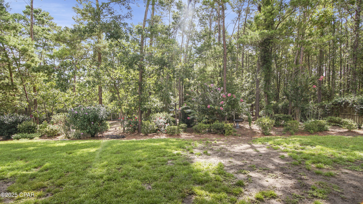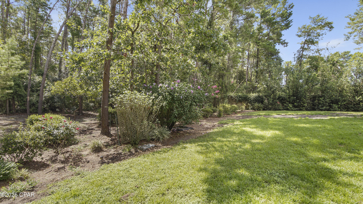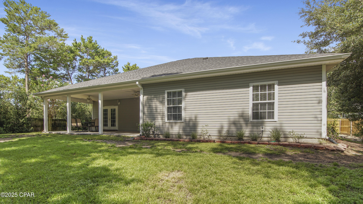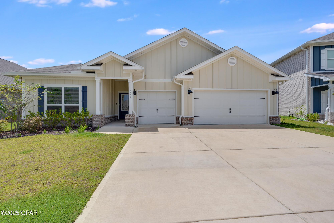PRICED AT ONLY: $435,000
Address: 13626 Woodcrest Boulevard, Panama City, FL 32409
Description
CURRENTLY UNDER CONTRACT, SELLER WILL CONSIDER BACKUP OFFERS. This beautiful and well kept 4 bedroom home sits on a full acre of land and no HOA! It's zoned for the ''A'' rated Deane Bozeman School and has a brand new roof (2019), a new AC system (2021) and a Generlink switch so you can plug your generator in and power the entire house so the big stuff is already taken care of! You'll love the welcoming front porch and the huge covered back patio with two ceiling fans perfect for relaxing or entertaining. Inside, the split floor plan puts the living room, dining area, and kitchen in the center, with three bedrooms on one side and the large primary suite on the other. The guest bathroom features a double sink vanity, tub/shower combo and an extra large linen closet. No wasted space in this home and plenty of storage! The kitchen has stainless steel appliances, a breakfast bar with pretty pendant lights, granite counter tops and double doors that open to a spacious pantry. The living room features an electric fireplace and French doors that lead out to the amazing back patio. There's also a roomy laundry area with cabinets for extra storage. The primary bedroom is a dream with its own set of French doors to the back patio, and the attached bathroom has a double sink vanity, a walk in shower, a relaxing jacuzzi tub, huge linen closet and a walk in closet. Outside, there's a big fenced backyard with plenty of space for a pool, a barn, shop, or just extra room to enjoy. One side of the home is lined with pear and plum trees. You'll love the peaceful, country feel this home offers while still being close to everything.
Property Location and Similar Properties
Payment Calculator
- Principal & Interest -
- Property Tax $
- Home Insurance $
- HOA Fees $
- Monthly -
For a Fast & FREE Mortgage Pre-Approval Apply Now
Apply Now
 Apply Now
Apply Now- MLS#: 776515 ( Residential )
- Street Address: 13626 Woodcrest Boulevard
- Viewed: 35
- Price: $435,000
- Price sqft: $0
- Waterfront: No
- Year Built: 2008
- Bldg sqft: 0
- Bedrooms: 4
- Total Baths: 2
- Full Baths: 2
- Garage / Parking Spaces: 2
- Days On Market: 92
- Acreage: 1.03 acres
- Additional Information
- Geolocation: 30.4077 / -85.7171
- County: BAY
- City: Panama City
- Zipcode: 32409
- Subdivision: Woodcrest
- Elementary School: Southport
- Middle School: Deane Bozeman
- High School: Deane Bozeman
- Provided by: Keller Williams Success Realty
- DMCA Notice
Features
Building and Construction
- Covered Spaces: 0.00
- Exterior Features: SprinklerIrrigation
- Fencing: Fenced
- Living Area: 1965.00
- Roof: Composition, Shingle
Land Information
- Lot Features: Landscaped, Wooded
School Information
- High School: Deane Bozeman
- Middle School: Deane Bozeman
- School Elementary: Southport
Garage and Parking
- Garage Spaces: 2.00
- Open Parking Spaces: 0.00
- Parking Features: Attached, Driveway, Garage, GarageDoorOpener, Oversized, Paved
Eco-Communities
- Pool Features: None
- Water Source: Well
Utilities
- Carport Spaces: 0.00
- Cooling: CentralAir, CeilingFans, Electric
- Heating: Central, Electric, Fireplaces
- Road Frontage Type: CountyRoad
- Sewer: SepticTank
- Utilities: CableConnected, SepticAvailable, TrashCollection, UndergroundUtilities, WaterAvailable
Finance and Tax Information
- Home Owners Association Fee: 0.00
- Insurance Expense: 0.00
- Net Operating Income: 0.00
- Other Expense: 0.00
- Pet Deposit: 0.00
- Security Deposit: 0.00
- Tax Year: 2024
- Trash Expense: 0.00
Other Features
- Appliances: Dishwasher, ElectricRange, ElectricWaterHeater, Disposal, Microwave, Refrigerator
- Contingency: Under Contract - Taking Backups
- Furnished: Unfurnished
- Interior Features: BreakfastBar, Fireplace, HighCeilings, Pantry, SplitBedrooms
- Legal Description: OAKCREST UNIT 1 LOT 172 ORB 4552 P 1408
- Area Major: 04 - Bay County - North
- Occupant Type: Occupied
- Parcel Number: 26471-100-082
- Style: Craftsman
- The Range: 0.00
- Views: 35
Nearby Subdivisions
[no Recorded Subdiv]
Bream Pond
Burnt Mill Creek
Cedar Creek At Deerpoint Lake
Cedar Creek Chase
Cedar Creek Chase Ph 1
Cedar Creek Heights
Cedar Creek Ph Ii
Deer Point Lake
Deerpoint Estates
Deerpoint Lake Heights
Fanning Bayou
Fanning Bayou Phase 2
Hodges Bayou Plantation 1
Kingswood
Kirkland Manor
Lake Merial
Lake Merial Phase One
Mill Creek
Moon Court
No Named Subdivision
Osprey Point
Southport
St Andrews Bay Dev Cmp
White Oaks
White Western Springs Unit 1
Woodcrest
Similar Properties
Contact Info
- The Real Estate Professional You Deserve
- Mobile: 904.248.9848
- phoenixwade@gmail.com
