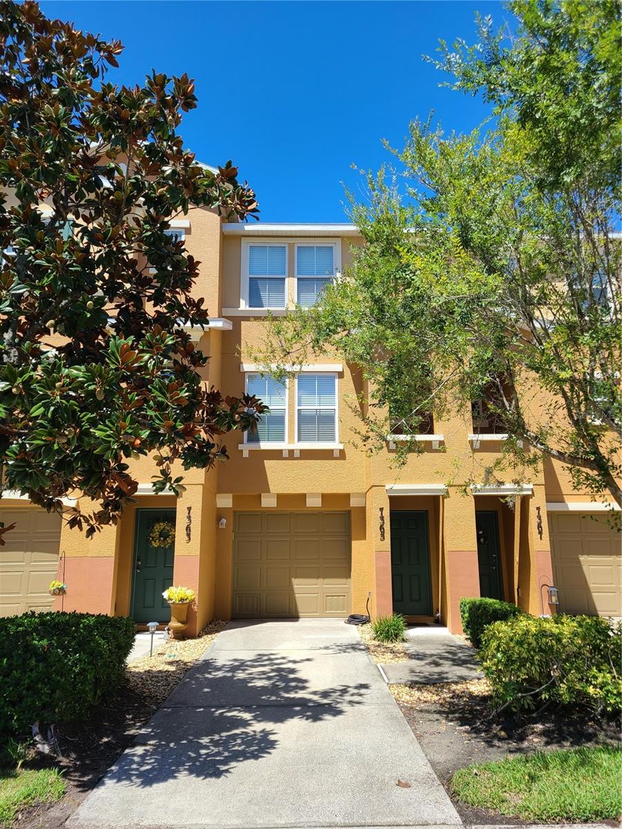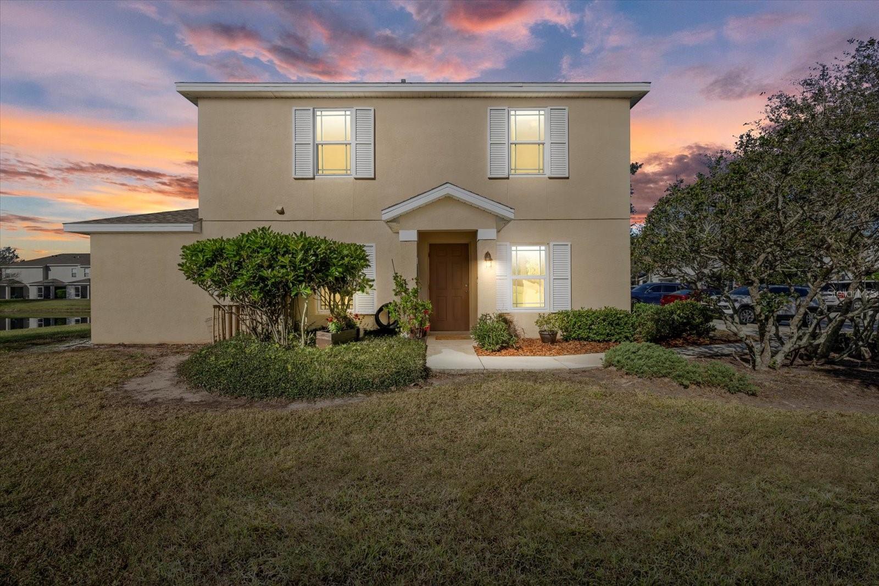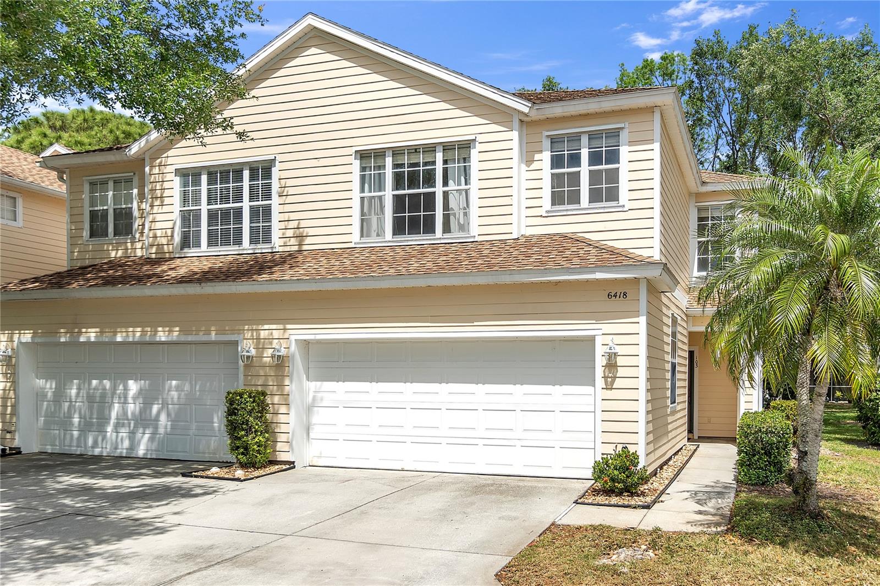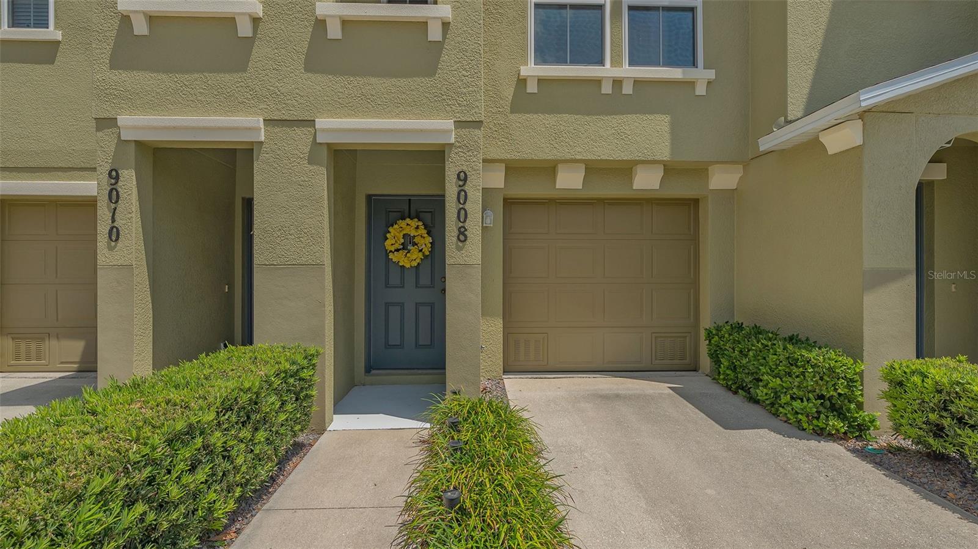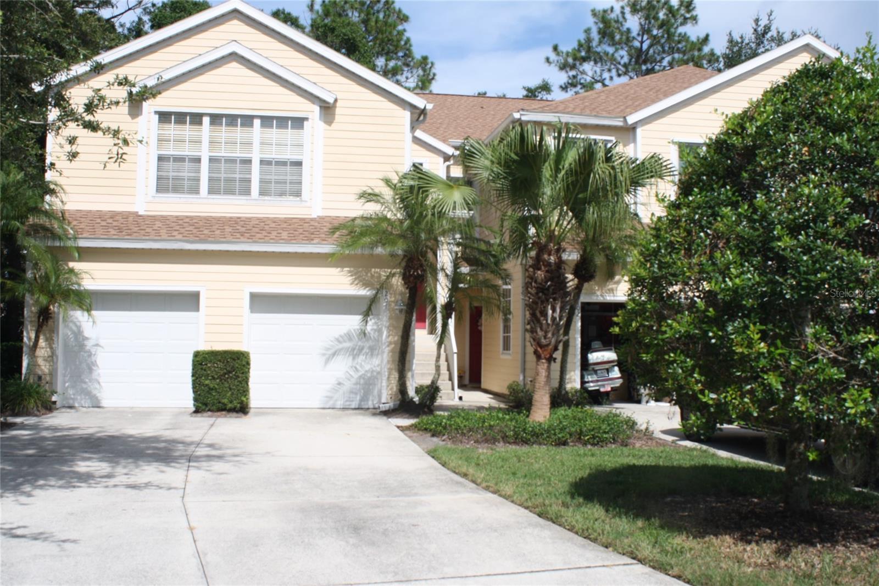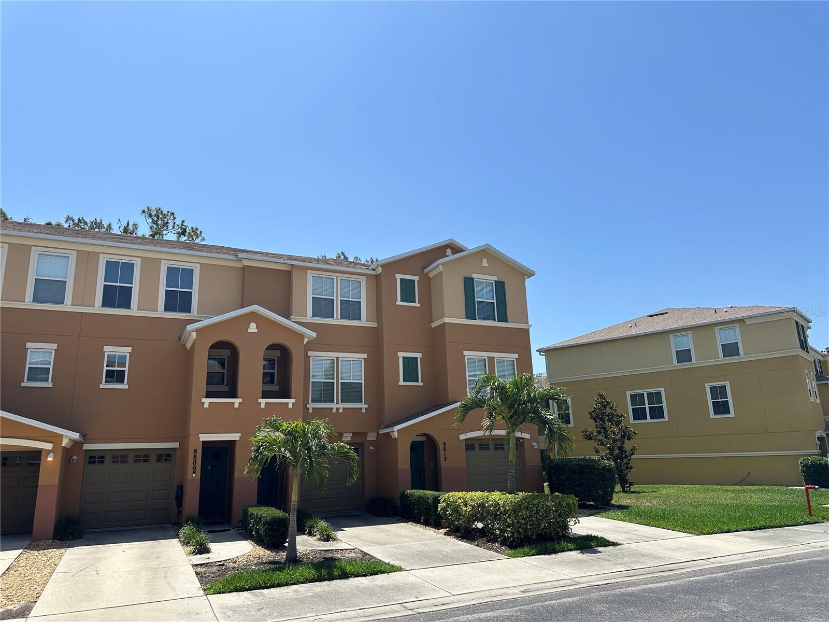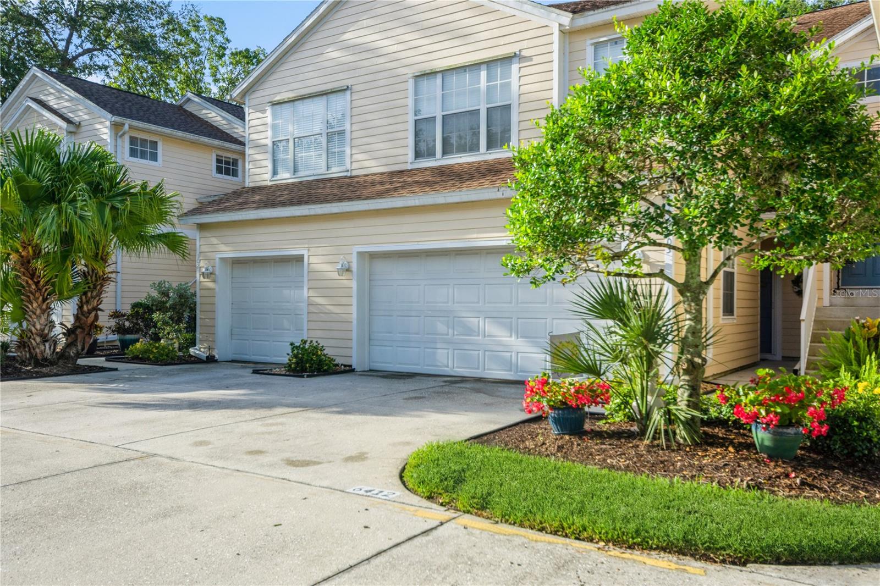PRICED AT ONLY: $299,000
Address: 6412 Rosefinch Court 103, Lakewood Ranch, FL 34202
Description
Discover unbeatable value in the heart of Lakewood Ranch at Summerfield Hollow a sought after condominium community known for its convenience and charm. This spacious 2 story Harbortown floorplan offers 1,691 sq ft. of well designed living space, complete with a private attached 2 car garage. Step inside to a welcoming foyer with a retractable screen door, perfect for enjoying the superb Florida winter weather. The main level features a generous eat in kitchen with granite countertops, stainless steel appliances, recessed LED lighting, and a pantry flowing seamlessly in an open concept living and dining area ideal for entertaining or relaxing with family. Soaring 20 foot ceilings in the living room create a dramatic and airy atmosphere rarely found at this price point. Upstairs, a versatile loft space makes a great home office, guest area, or potential third bedroom, and includes a laundry closet with washer and dryer. The two upstairs bedrooms each have their own full bathrooms with granite countertops and private water closets. The primary bedroom boasts a walk in closet, and an en suite bathroom with dual sinks, a soaking tub, and separate shower. Enjoy serene views of a preserve and pond from your screened in lanai with ceiling fan your own private retreat. Additional highlights include 2022 roof replacement and fresh exterior paint, and a condo fee that covers water, sewer, trash, pest control, building insurance, lawn and building maintenance, basic cable, reserves, and property management. Live just minutes from top rated schools, shopping, dining, parks, and all the benefits of living in Lakewood Ranch. Whether you're a first buyer, downsizing, or looking for your affordable Lakewood Ranch getaway, this move in ready town home delivers the perfect mix of space, style and value.
Property Location and Similar Properties
Payment Calculator
- Principal & Interest -
- Property Tax $
- Home Insurance $
- HOA Fees $
- Monthly -
For a Fast & FREE Mortgage Pre-Approval Apply Now
Apply Now
 Apply Now
Apply Now- MLS#: A4660206 ( Residential )
- Street Address: 6412 Rosefinch Court 103
- Viewed: 4
- Price: $299,000
- Price sqft: $130
- Waterfront: No
- Year Built: 2002
- Bldg sqft: 2305
- Bedrooms: 2
- Total Baths: 3
- Full Baths: 2
- 1/2 Baths: 1
- Garage / Parking Spaces: 2
- Days On Market: 9
- Additional Information
- Geolocation: 27.4272 / -82.432
- County: MANATEE
- City: Lakewood Ranch
- Zipcode: 34202
- Subdivision: Summerfield Hollow Ph 1 A & 1
- Elementary School: Braden River
- Middle School: Braden River
- High School: Lakewood Ranch
- Provided by: BERKSHIRE HATHAWAY HOMESERVICE
- DMCA Notice
Features
Building and Construction
- Covered Spaces: 0.00
- Exterior Features: SprinklerIrrigation, RainGutters, StormSecurityShutters
- Flooring: Carpet, CeramicTile
- Living Area: 1691.00
- Roof: Shingle
Land Information
- Lot Features: CulDeSac, PrivateRoad, BuyerApprovalRequired, Landscaped
School Information
- High School: Lakewood Ranch High
- Middle School: Braden River Middle
- School Elementary: Braden River Elementary
Garage and Parking
- Garage Spaces: 2.00
- Open Parking Spaces: 0.00
- Parking Features: Driveway, Garage, GarageDoorOpener, Guest
Eco-Communities
- Water Source: Public
Utilities
- Carport Spaces: 0.00
- Cooling: CentralAir, CeilingFans
- Heating: Electric, HeatPump
- Pets Allowed: CatsOk, DogsOk, Yes
- Pets Comments: Extra Large (101+ Lbs.)
- Sewer: PublicSewer
- Utilities: CableConnected, ElectricityConnected, FiberOpticAvailable, SewerConnected, UndergroundUtilities, WaterConnected
Amenities
- Association Amenities: MaintenanceGrounds
Finance and Tax Information
- Home Owners Association Fee Includes: AssociationManagement, CableTv, Insurance, MaintenanceGrounds, MaintenanceStructure, PestControl, ReserveFund, RoadMaintenance, Sewer, Trash, Water
- Home Owners Association Fee: 43.00
- Insurance Expense: 0.00
- Net Operating Income: 0.00
- Other Expense: 0.00
- Pet Deposit: 0.00
- Security Deposit: 0.00
- Tax Year: 2024
- Trash Expense: 0.00
Other Features
- Appliances: Dryer, Dishwasher, ElectricWaterHeater, Disposal, Microwave, Range, Refrigerator, Washer
- Country: US
- Interior Features: BuiltInFeatures, CeilingFans, EatInKitchen, HighCeilings, LivingDiningRoom, StoneCounters, UpperLevelPrimary, WalkInClosets, WoodCabinets, WindowTreatments, Loft
- Legal Description: BLDG 6412 UNIT 103 SUMMERFIELD HOLLOW PHASE 1A & 1B, A CONDO PI#5841.9035/9
- Levels: Two
- Area Major: 34202 - Bradenton/Lakewood Ranch/Lakewood Rch
- Occupant Type: Owner
- Parcel Number: 584190359
- Possession: CloseOfEscrow
- The Range: 0.00
- Unit Number: 103
- View: ParkGreenbelt, Water
- Zoning Code: PDR/WP
Nearby Subdivisions
Similar Properties
Contact Info
- The Real Estate Professional You Deserve
- Mobile: 904.248.9848
- phoenixwade@gmail.com

















































