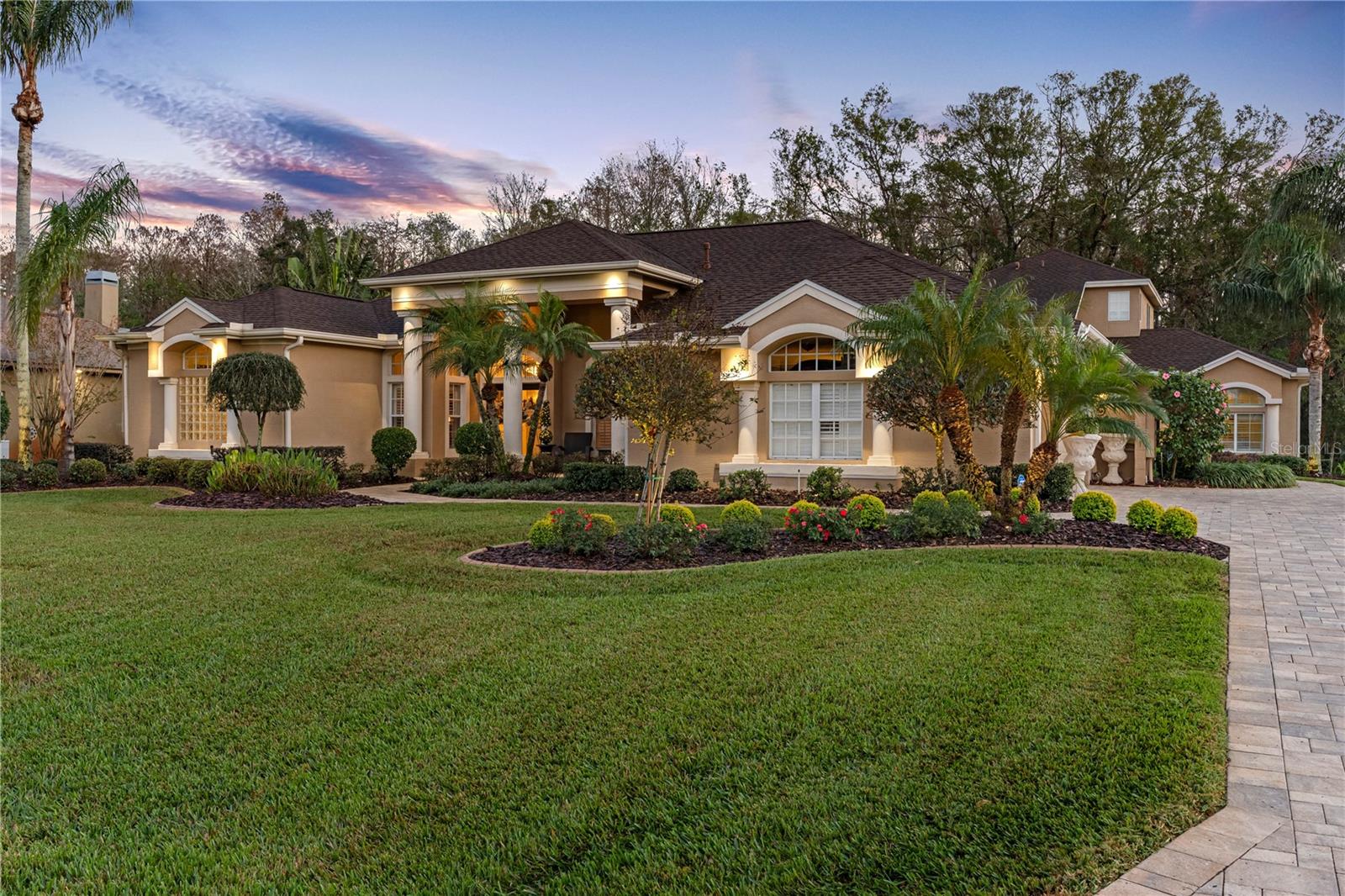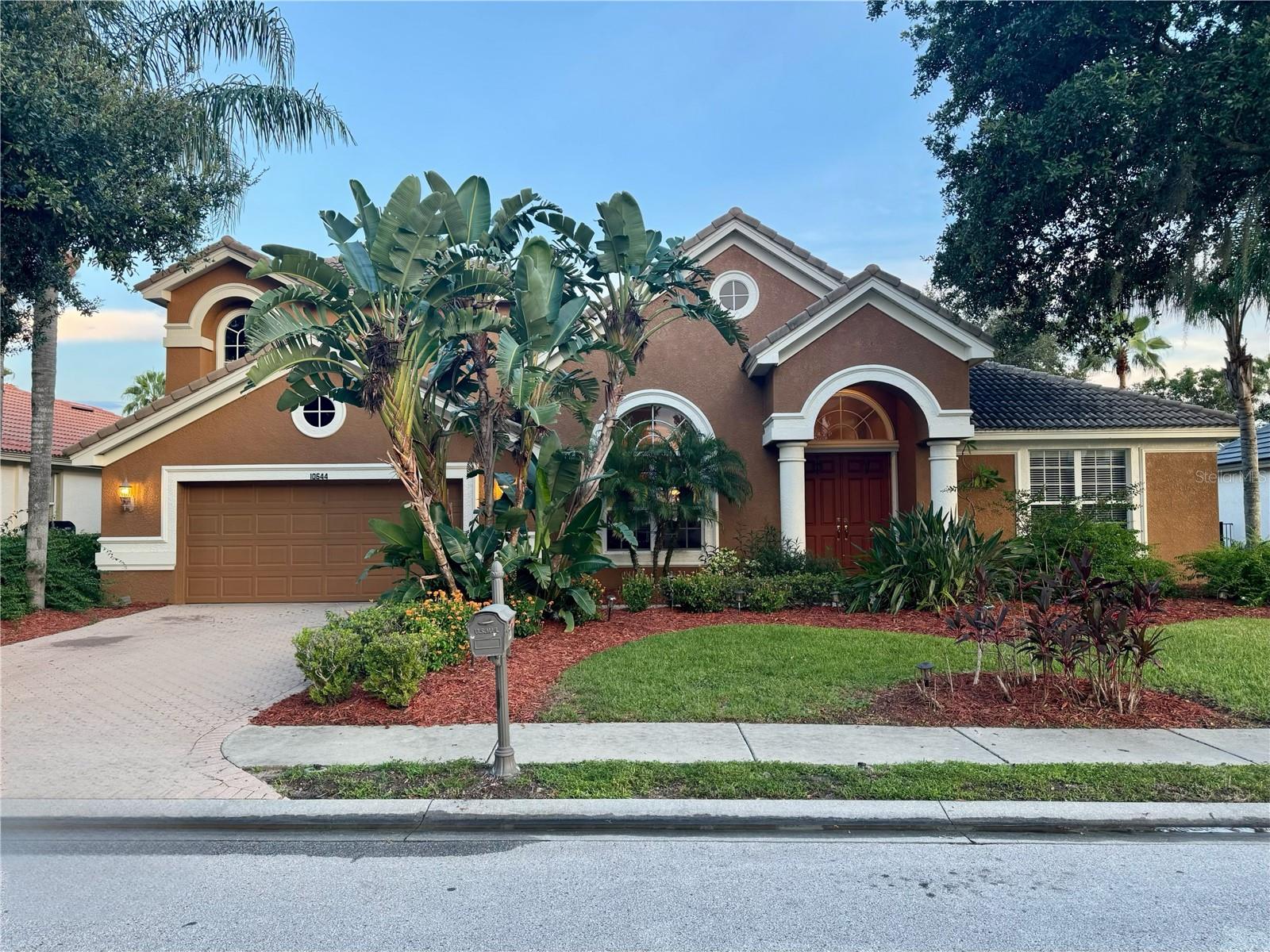PRICED AT ONLY: $925,000
Address: 10644 Garda Drive, Trinity, FL 34655
Description
Welcome to 10644 Garda Drive, an elegant residence located in the highly desirable Cielo subdivision at Champions Club, one of Trinitys premier gated communities. This beautifully designed two story home offers 4 bedrooms, 4 bathrooms, and 3,828 square feet of elegant living space, thoughtfully crafted for comfort, function, and entertaining.
Step through the grand entryway and into an expansive open floor plan highlighted by soaring ceilings, graceful archways, and abundant natural light. The main living area includes a warm and inviting wood burning fireplace, ideal for cozy evenings or gathering with friends. The chefs kitchen features cherry wood cabinetry, granite countertops, and ample workspaceperfect for everything from everyday meals to holiday hosting. The layout is made for entertaining, with formal and casual spaces that flow effortlessly throughout.
The first floor primary suite is a private retreat with direct access to the pool, a luxurious en suite bath with jacuzzi tub, dual vanities, and a large walk in shower. One of two additional downstairs bedrooms also opens directly to the pool through the bathroom, ideal for guests or multi generational living. A separate home office with hardwood floors offers the perfect space for remote work or study.
Upstairs, enjoy movie nights in your very own home theater, which includes upgraded plumbing for a future bar, plus a spacious recreation room perfect for gaming, hobbies, or a secondary living area.
Step outside to your screened in pool and spa, ideal for relaxing or entertaining year round. The outdoor space also features a brick patio for lounging or dining al fresco in the Florida sunshine. While the pool area is private and peaceful, the front of the home offers rolling views of the 14th hole at the renowned Fox Hollow Golf Club, providing a scenic and prestigious setting. Additional highlights include a separate indoor laundry room, a two car garage, and black metal fencing enclosing the backyard for security and peace of mind for young kids or pets.
Living in Champions Club means access to an exceptional lifestyle. This luxury golf course community features a private residents' clubhouse, resort style heated pool, fitness center, tennis and pickleball courts, basketball, and year round social events and activities for all ages. Enjoy the convenience of being just minutes from top rated schoolsTrinity Elementary, Seven Springs Middle, and J.W. Mitchell Highas well as medical facilities, local restaurants, shops, Starkey Market, scenic trails, and the beautiful Gulf Coast beaches. Commuting is a breeze with easy access to Tampa, Tampa International Airport, and St. PeteClearwater Airport.
Dont miss this rare opportunity to own a one of a kind home in a truly resort style community. Come live the Florida lifestyle you've been dreaming of at Champions Club.
Property Location and Similar Properties
Payment Calculator
- Principal & Interest -
- Property Tax $
- Home Insurance $
- HOA Fees $
- Monthly -
For a Fast & FREE Mortgage Pre-Approval Apply Now
Apply Now
 Apply Now
Apply Now- MLS#: TB8413749 ( Residential )
- Street Address: 10644 Garda Drive
- Viewed: 4
- Price: $925,000
- Price sqft: $201
- Waterfront: No
- Year Built: 2005
- Bldg sqft: 4610
- Bedrooms: 4
- Total Baths: 4
- Full Baths: 4
- Garage / Parking Spaces: 2
- Days On Market: 2
- Additional Information
- Geolocation: 28.1775 / -82.6382
- County: PASCO
- City: Trinity
- Zipcode: 34655
- Subdivision: Cielo At Champions Club
- Provided by: SENSIBLE PROPERTY MANAGMENT
- DMCA Notice
Features
Building and Construction
- Covered Spaces: 0.00
- Exterior Features: Lighting
- Flooring: Carpet, CeramicTile
- Living Area: 3828.00
- Roof: Tile
Garage and Parking
- Garage Spaces: 2.00
- Open Parking Spaces: 0.00
Eco-Communities
- Pool Features: ScreenEnclosure
- Water Source: Public
Utilities
- Carport Spaces: 0.00
- Cooling: CentralAir, CeilingFans
- Heating: Central
- Pets Allowed: Yes
- Sewer: PublicSewer
- Utilities: MunicipalUtilities
Finance and Tax Information
- Home Owners Association Fee: 854.45
- Insurance Expense: 0.00
- Net Operating Income: 0.00
- Other Expense: 0.00
- Pet Deposit: 0.00
- Security Deposit: 0.00
- Tax Year: 2024
- Trash Expense: 0.00
Other Features
- Appliances: Dishwasher, Microwave, Range, Refrigerator
- Country: US
- Interior Features: TrayCeilings, CeilingFans
- Legal Description: CIELO AT THE CHAMPIONS CLUB PB 46 PG 021 LOT 430 OR 6325 PG 1337
- Levels: Two
- Area Major: 34655 - New Port Richey/Seven Springs/Trinity
- Occupant Type: Owner
- Parcel Number: 17-26-31-0130-00000-4300
- The Range: 0.00
- Zoning Code: MPUD
Nearby Subdivisions
Champions Club
Cielo At Champions Club
Florencia At Champions Club
Floresta At Champions Club
Fox Wood Ph 01
Fox Wood Ph 02
Fox Wood Ph 03
Fox Wood Ph 04
Fox Wood Ph 05
Fox Wood Ph 06
Heritage Spgs Village 02
Heritage Spgs Village 04
Heritage Spgs Village 06
Heritage Spgs Village 10
Heritage Spgs Village 11
Heritage Spgs Village 15
Heritage Spgs Village 18
Heritage Spgs Village 6
Heritage Springs Village 13
Magnolia Estates
Mirasol At The Champions Club
Mirasol At The Champions' Club
Not On List
Oak Ridge
Salano At The Champions Club
Thousand Oaks East Ph 02 03
Thousand Oaks East Ph 04
Thousand Oaks Multi Family
Thousand Oaks Multifam 014
Thousand Oaks Ph 02 03 04 05
Thousands Oaks Phases 69
Trinity East Rep
Trinity Oaks
Trinity Oaks South
Trinity Preserve Ph 1
Trinity Preserve Ph 2a 2b
Trinity Preserve Ph 2a & 2b
Trinity West
Trinity West Ph 02
Villages At Fox Hollow West
Villagestrinity Lakes
Villagetrinity Lakes
Wyndtree Ph 05 Village 08
Wyndtree Village 11 12
Similar Properties
Contact Info
- The Real Estate Professional You Deserve
- Mobile: 904.248.9848
- phoenixwade@gmail.com






























































