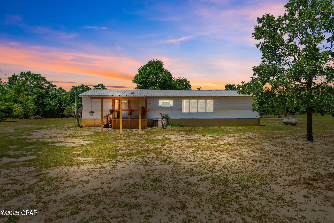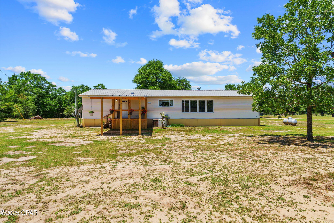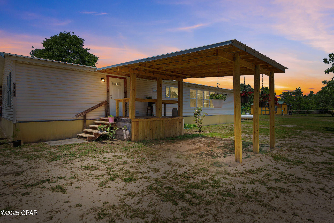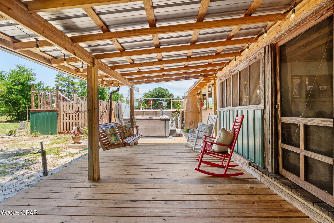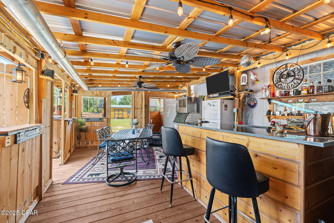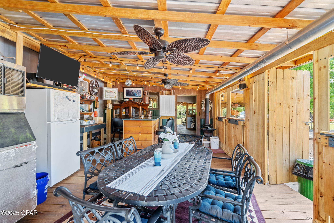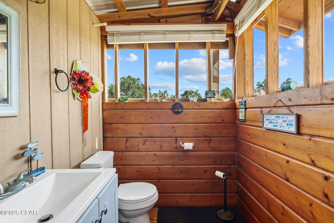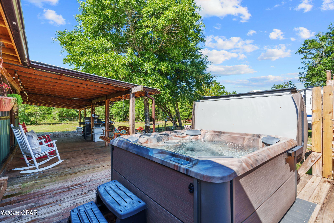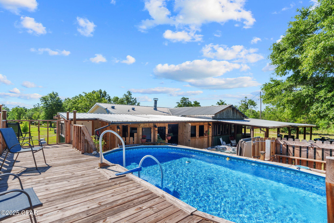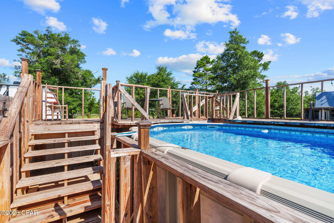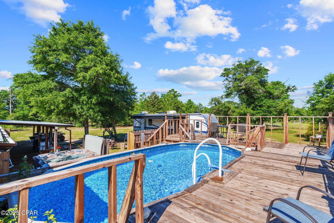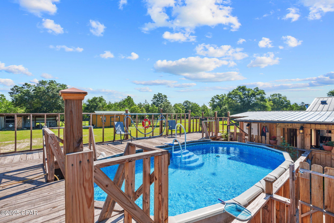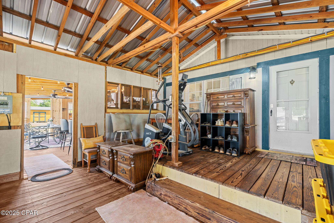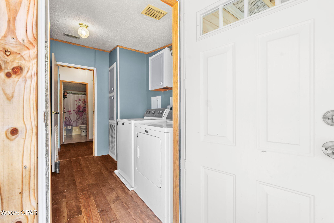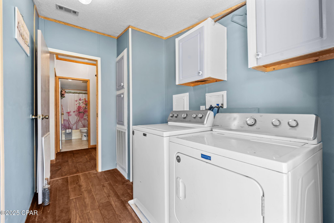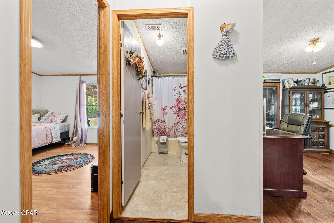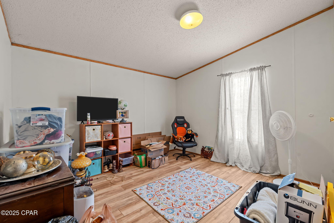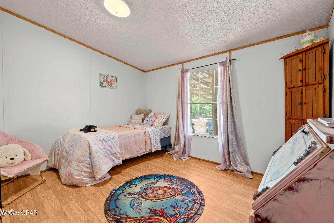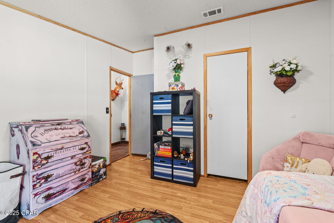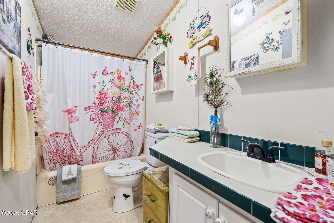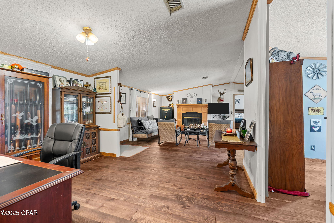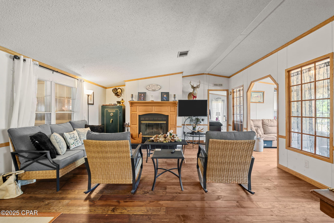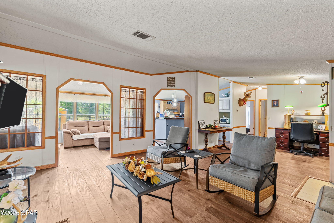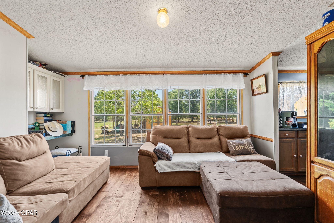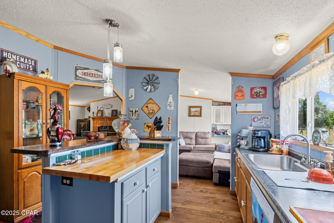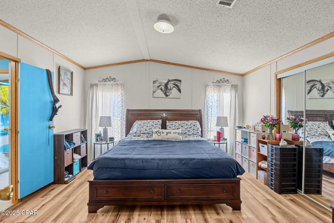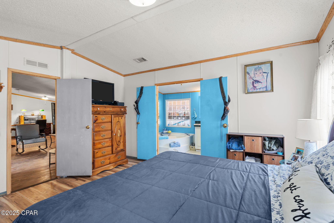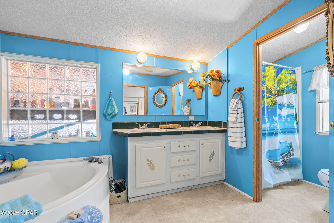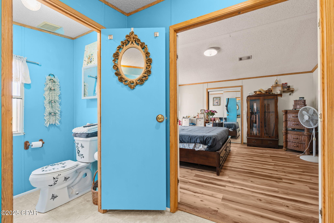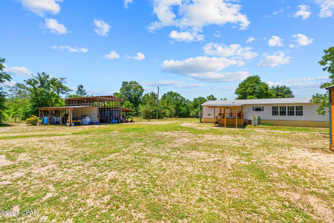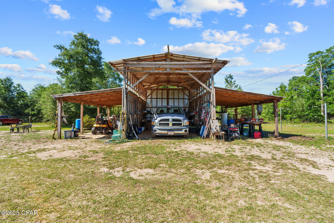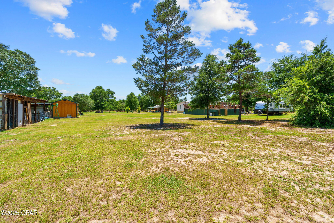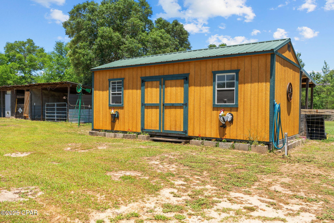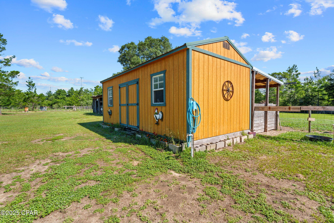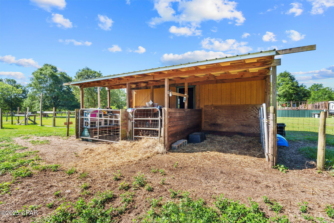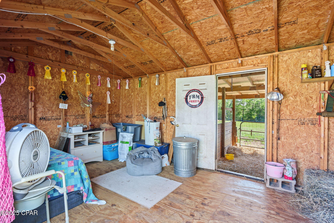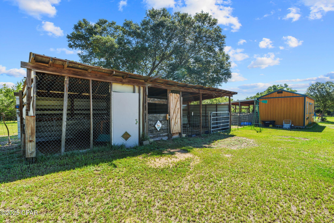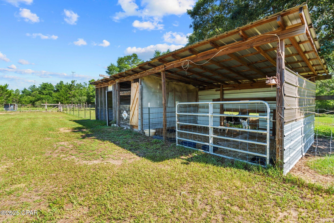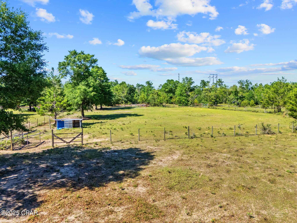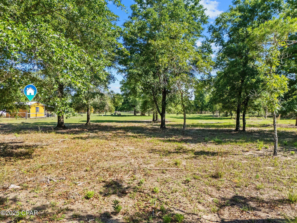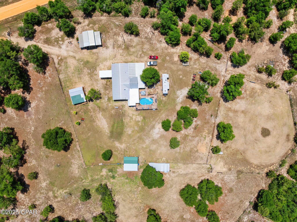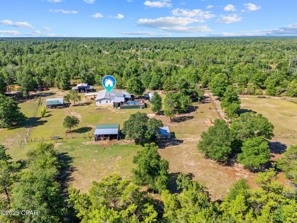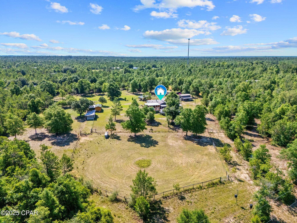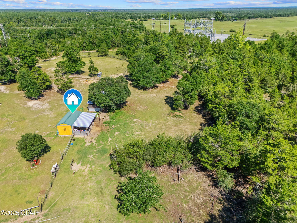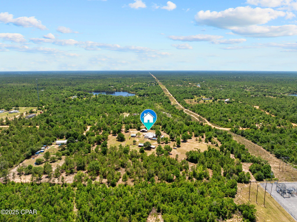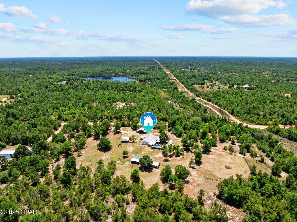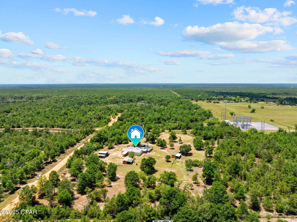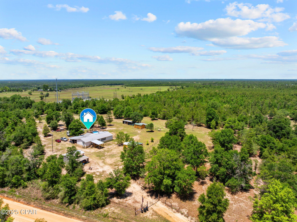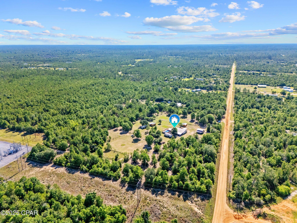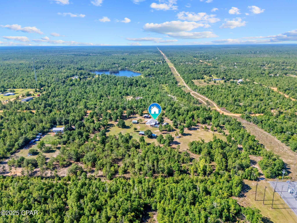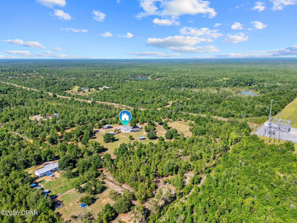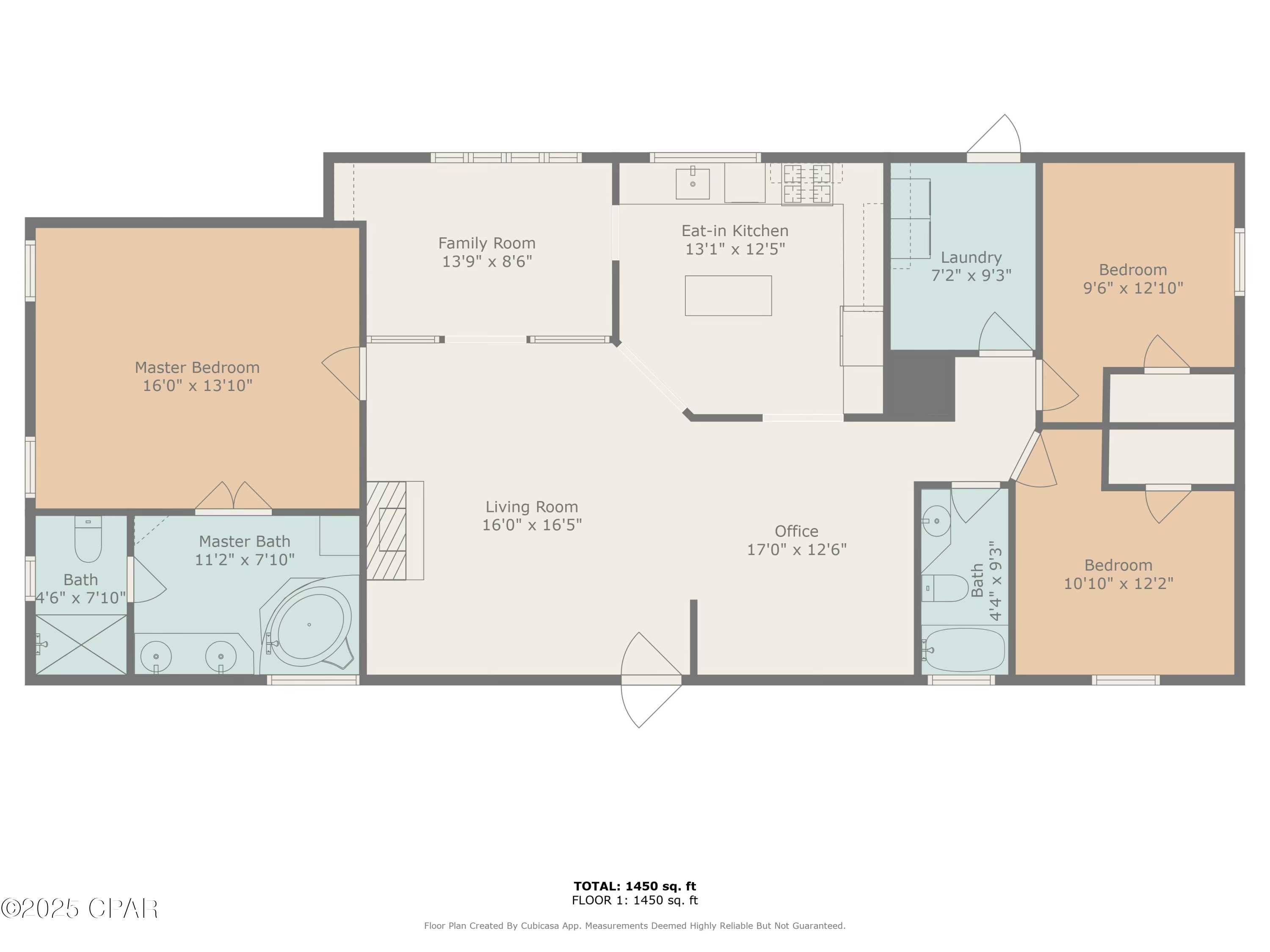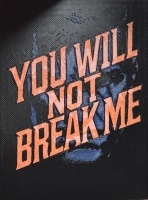PRICED AT ONLY: $374,900
Address: 9121 Silver Lake Road, Fountain, FL 32438
Description
If you're searching for your very own slice of country paradise in the Panhandle of Florida, look no further, you've found it! This property offers a mix of quiet country living and seclusion with the ability to have ample entertainment space.
This property is located approximately 30 miles from Downtown Panama City and approximately 40 miles from The Gulf of America & The ''Worlds Most Beautiful Beaches''. Situated south of the I 10 corridor by approximately 28 Miles, this property is truly central to it all. The commute is approximately 39 Miles to/from Tyndall Airfare Base and approximately 39 miles to/from NSA Panama City.
This home sits on 10+/ beautiful high and dry acres and offers privacy, seclusion and plenty of room to both live and roam. This 3 Bedroom, 2.5 Bathroom home offers lots of space both inside and out as well as a split floorpan for privacy. The primary bedroom features LVP flooring and offers the ability and room for placement of oversized furniture. The primary bathroom features both a walk in shower, a separate bathtub and a double vanity. Off of the primary bedroom you will find a spacious living room that features wood floors and a fireplace. There is also an additional, cozy, family room off of the living room to allow for a separate space for entertainment. The dedicated office offers convenience for personal projects or work related projects or could be utilized as an additional flex space. The kitchen offers an island, lots of cabinet space and counter space with a large sink by the kitchen window that overlooks the property. The dedicated laundry room/mud room leads to one of two porches and a new car port allowing for additional covered parking and entry of the home.
Directly outside, you will find an additional LARGE carport with multiple spaces allowing for covered parking and storage. A covered porch that is attached to the carport spans the length of the home and offers multiple sections which means multiple options for use. Off of the porch, you will find what is known as ''The Busted Prop Saloon'', a great area for entertainment or relaxing which also features a half bathroom. With innovative options to be open to the outdoors or closed off and heated by the wood burning stove, this space creates an environment thats functional throughout the year. This area leads to the large pool and pool deck as well as the large hot tub, offering another space for entertainment or relaxing in or around the water.
Venturing out into the property you will find multiple fenced sections to allow for separate pasture space as well as areas of mixed timber. Whether you're wanting space for livestock or open areas to watch and enjoy wildlife, this property offers countless options. With multiple outbuildings to include multiple enclosed storage buildings, covered equipment storage, a feed barn, stalls and a 3 bay pole barn, this property offers many storage solutions for your toys, tools and other equipment. There are multiple power and water connections throughout the property offering convenience of those utilities close by at all times.
Words can only begin to describe this one of a kind homestead. Call a Realtor today to schedule a private tour. If important, please verify ALL information.
Bring your side by side or other toys/recreational vehicles as there is plenty of room to utilize them and store them. Bring your boat too as there are many locations within a short commute to enjoy a day out on the water.
See additional remarks and documents section for more information as well as a floor plan.
Property Location and Similar Properties
Payment Calculator
- Principal & Interest -
- Property Tax $
- Home Insurance $
- HOA Fees $
- Monthly -
For a Fast & FREE Mortgage Pre-Approval Apply Now
Apply Now
 Apply Now
Apply Now- MLS#: 774382 ( Residential )
- Street Address: 9121 Silver Lake Road
- Viewed: 15
- Price: $374,900
- Price sqft: $223
- Waterfront: No
- Year Built: 2002
- Bldg sqft: 1680
- Bedrooms: 3
- Total Baths: 2
- Full Baths: 2
- Days On Market: 147
- Acreage: 10.00 acres
- Additional Information
- Geolocation: 30.4796 / -85.486
- County: BAY
- City: Fountain
- Zipcode: 32438
- Subdivision: No Named Subdivision
- Elementary School: Waller
- Middle School: Merritt Brown
- High School: Deane Bozeman
- Provided by: Empire Real Estate of Florida LLC
- DMCA Notice
Features
Building and Construction
- Covered Spaces: 0.00
- Fencing: CrossFenced, Partial
- Flooring: Hardwood, Laminate, LuxuryVinylPlank
- Living Area: 0.00
- Other Structures: BoatHouse, Outbuilding, RvBoatStorage, Sheds, Workshop
Land Information
- Lot Features: Pasture
School Information
- High School: Deane Bozeman
- Middle School: Merritt Brown
- School Elementary: Waller
Garage and Parking
- Garage Spaces: 0.00
- Open Parking Spaces: 0.00
- Parking Features: Carport, Oversized
Eco-Communities
- Pool Features: AboveGround, Other
- Water Source: Well
Utilities
- Carport Spaces: 0.00
- Cooling: CentralAir, CeilingFans
- Heating: Central, Electric, Fireplaces
- Road Frontage Type: CountyRoad
- Sewer: SepticTank
- Utilities: ElectricityAvailable, SepticAvailable, WaterAvailable
Finance and Tax Information
- Home Owners Association Fee: 0.00
- Insurance Expense: 0.00
- Net Operating Income: 0.00
- Other Expense: 0.00
- Pet Deposit: 0.00
- Security Deposit: 0.00
- Tax Year: 2024
- Trash Expense: 0.00
Other Features
- Appliances: Dishwasher, Refrigerator
- Interior Features: Fireplace, KitchenIsland
- Legal Description: 19 1N 12W -13.1- 173C NW1/4 OF NW1/4 OF NW1/4 ORB 1442 P 1786 ORB 2154 P 781 ORB 2926 P 2233
- Area Major: 04 - Bay County - North
- Occupant Type: Occupied
- Parcel Number: 01163-000-000
- Style: MobileHome
- The Range: 0.00
- Views: 15
Nearby Subdivisions
[no Recorded Subdiv]
Canyon Springs Resort
Caravana Estates
Caravana Manor 2nd Sec
Fla Hwy Ests N Park Sec
Fla Ranchos Second Section
Fountain Replat
Golden Hwy Est Unit 1
Golden Hwy Est Unit 2
Green Hills
Green Hills West Section
Mirror Lake Estates
Moore Park
No Named Subdivision
Pinecrest
Tung Grove Ests 1st Sec
Westchester
Contact Info
- The Real Estate Professional You Deserve
- Mobile: 904.248.9848
- phoenixwade@gmail.com
