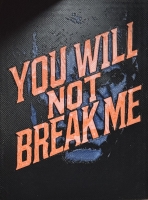PRICED AT ONLY: $499,000
Address: 5244 Wood Thrush Way, Lakeland, FL 33811
Description
This exquisite 5 bedroom, 3.5 bath residence with a 2 car garage was built in 2020 and has been thoughtfully designed, meticulously maintained,presenting itself as practically brand new with upgrades. Perfectly situated near Publix, Lakeside Village Mall, fine dining, boutique shopping, convenient access to Lakeland Linder International Airport, flight schools and academies. Experience the world famous Sun n Fun Air Show and other premier local events with ease. The location offers both convenience and refinement. Owner's retreat on the main floor spacious suite with a custom walk in closet, luxurious tiled shower, dual sink vanity, linen closet, and private water closet. Gourmet kitchen quartz countertops, premium stainless steel appliances, oversized pantry, double islands, breakfast bar, deep stainless sink with reverse osmosis water filter, upgraded faucet with matching soap dispenser. Discreet built in receptacle outlets in the bathroom cabinets. Whole Home Water Filtration delivering pure, filtered water throughout. Modern layout luxury vinyl plank in main living areas and baths, designer lighting, versatile downstairs flex room (gathering/office), cafe/mudroom with custom shelving, and multiple upstairs loft/bonus areas. Stylish living room enjoy tranquil water view while relaxing by the contemporary electric fireplace. Two TVs (upstairs & downstairs) included. Spacious upstairs bedrooms two bedrooms share a beautifully designed bath with a double vanity and tiled tub/shower and an additional full bath with a tiled walk in shower. All bedrooms feature custom closet systems. Upstairs laundry comes with premium Speed Queen washer/dryer and built in laundry baskets. Garage features a dedicated dog wash sink plus extra washer hookup. Outdoor living oasis include screened lanai with sink, plus outdoor dining set and BBQ grill included, fenced backyard with pond views, outdoor shower, raised garden boxes, and rain gutters. This community offers 2 pools and resort style pool, clubhouse, playground, outside workout station, walking trail and a dog park for relaxation and recreation. This spotless home has never been occupied by pets. Furniture and dcor available for sale.
Property Location and Similar Properties
Payment Calculator
- Principal & Interest -
- Property Tax $
- Home Insurance $
- HOA Fees $
- Monthly -
For a Fast & FREE Mortgage Pre-Approval Apply Now
Apply Now
 Apply Now
Apply Now- MLS#: L4955345 ( Residential )
- Street Address: 5244 Wood Thrush Way
- Viewed: 5
- Price: $499,000
- Price sqft: $127
- Waterfront: No
- Year Built: 2020
- Bldg sqft: 3936
- Bedrooms: 5
- Total Baths: 4
- Full Baths: 3
- 1/2 Baths: 1
- Garage / Parking Spaces: 2
- Days On Market: 18
- Additional Information
- Geolocation: 27.9688 / -82.0261
- County: POLK
- City: Lakeland
- Zipcode: 33811
- Subdivision: Towne Park Estates
- Elementary School: R. Bruce Wagner Elem
- Middle School: Sleepy Hill
- High School: George Jenkins
- Provided by: LA ROSA REALTY PRESTIGE
- DMCA Notice
Features
Building and Construction
- Covered Spaces: 2.00
- Exterior Features: FrenchPatioDoors, SprinklerIrrigation, OutdoorGrill, OutdoorShower, InWallPestControlSystem
- Flooring: Carpet, Concrete, Vinyl
- Living Area: 3200.00
- Roof: Shingle
School Information
- High School: George Jenkins High
- Middle School: Sleepy Hill Middle
- School Elementary: R. Bruce Wagner Elem
Garage and Parking
- Garage Spaces: 2.00
- Open Parking Spaces: 0.00
Eco-Communities
- Water Source: Public
Utilities
- Carport Spaces: 0.00
- Cooling: CentralAir, CeilingFans
- Heating: Central
- Pets Allowed: Yes
- Sewer: PublicSewer
- Utilities: ElectricityConnected, PhoneAvailable, SewerConnected, UndergroundUtilities, WaterConnected
Finance and Tax Information
- Home Owners Association Fee: 75.00
- Insurance Expense: 0.00
- Net Operating Income: 0.00
- Other Expense: 0.00
- Pet Deposit: 0.00
- Security Deposit: 0.00
- Tax Year: 2024
- Trash Expense: 0.00
Other Features
- Appliances: Dryer, Dishwasher, ElectricWaterHeater, Disposal, Microwave, Range, Refrigerator, Washer
- Association Name: Mariah Munoz
- Country: US
- Interior Features: BuiltInFeatures, CeilingFans, MainLevelPrimary, OpenFloorplan
- Legal Description: TOWNE PARK ESTATES PHASE 2B PB 172 PG 47-53 BLK 8 LOT 2
- Levels: Two
- Area Major: 33811 - Lakeland
- Occupant Type: Owner
- Parcel Number: 23-29-08-139622-008020
- The Range: 0.00
- View: Pond, Water
Nearby Subdivisions
Abbey Oaks Ph 2
Ashwood West
Barbour Acres
Carillon Lakes Ph 02
Carillon Lakes Ph 03b
Carillon Lakes Ph 04
Carillon Lakes Ph 05
Colonnades Ph 01
Colonnades Ph 02
Country Village
Creek Side
Cross Crk Ranch
Deer Brooke
Deer Brooke South
Estatesenglish Crk
Forestbrook Un 1
Forestbrook Un 2
Forestgreen
Forestwood Sub
Glenbrook Chase
Hatcher Road Estates
Hawthorne
Heritage Lndgs
Juniper Sub
Kensington Heights Add
Lakes At Laurel Highlands
Lakeside Preserve
Lakeside Preserve Ph I
Lakeslaurel Hlnds Ph 1e
Lakeslaurel Hlnds Ph 2b
Lakeslaurel Hlnds Ph 3a
Longwood Place
Magnolia Trails
Morgan Creek Preserve Ph 01
Morgan Crk Preserve Ph 01
None
Oak View Estates Un 3
Oakview Estates Un 3
Presha Add
Presha Sub
Riverstone Ph 1
Riverstone Ph 2
Riverstone Ph 3 4
Riverstone Ph 5 6
Riverstone Ph 5 & 6
South Pointe Ph 01
Steeple Chase Estates
Steeplechase Estates
Sugar Creek Estates
Town Parke Estates Phase 2a
Towne Park Estates
Unplatted
West Oaks Sub
Wildwood 01
Wildwood One
Wildwood One Pb 79 Pg 13 14
Wildwood Two
Woodhaven
Contact Info
- The Real Estate Professional You Deserve
- Mobile: 904.248.9848
- phoenixwade@gmail.com





















































































