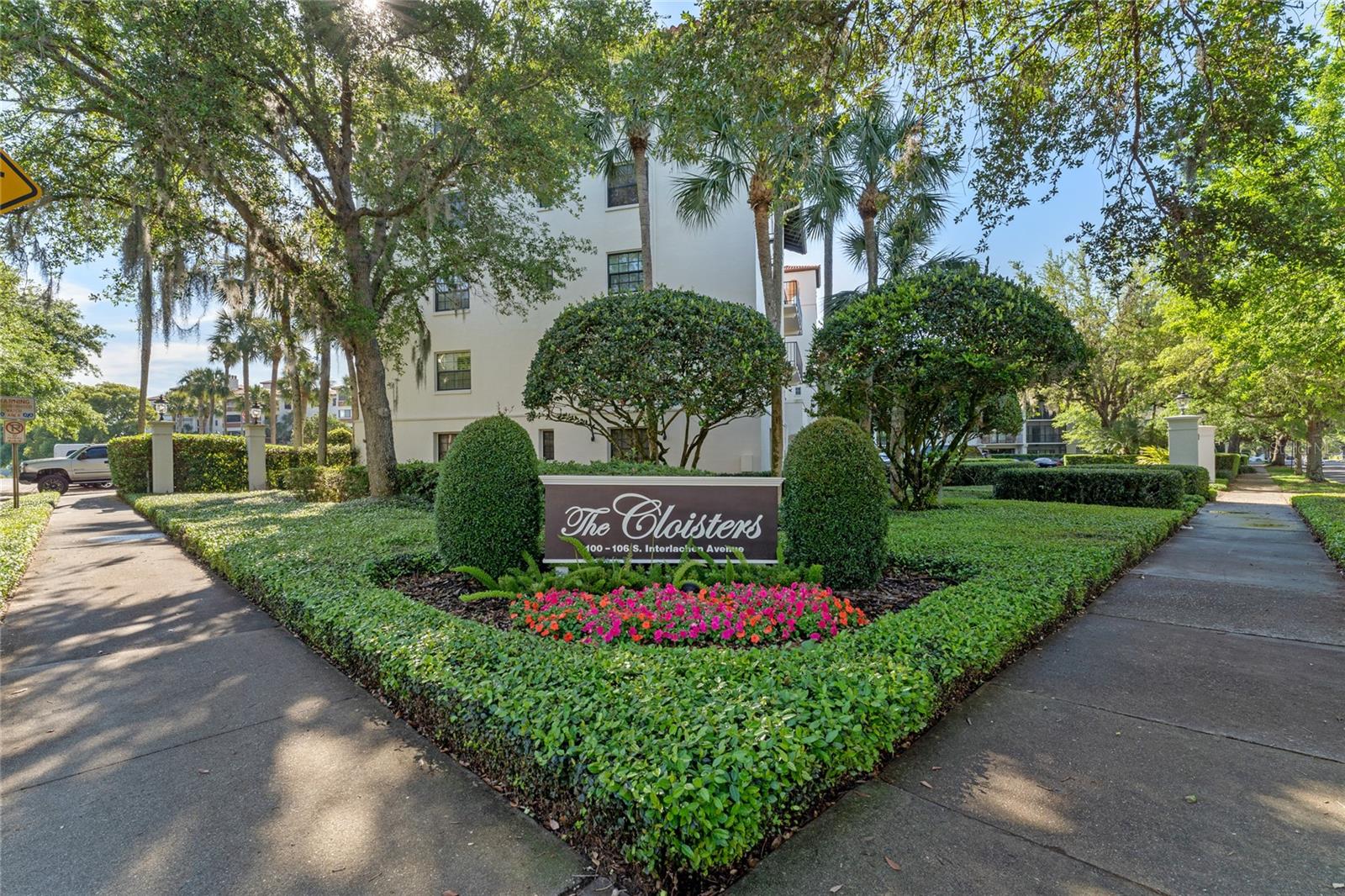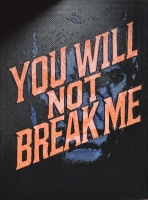PRICED AT ONLY: $1,200,000
Address: 100 Interlachen Avenue 404, Winter Park, FL 32789
Description
Welcome to The Cloisters, an exclusive lakefront enclave located in the heart of Winter Park, offering a rare combination of walkability, lakefront serenity, and bespoke design. Situated on the fourth floor, this fully reimagined residence is the result of a meticulous, full scale renovation by W Designs LTD and has never been occupied.
A striking entry sets the tone with a black and white harlequin marble floor foyer and hall spilling into the main living area, where large format Calacatta Gold floors extend through the kitchen and living spaces. Rich, solid wood custom made floor to ceiling paneling wraps the living and dining room walls, complemented by cove crown molding and hand crafted ceiling beams. Curated lighting fixtures finished in gilded gold leaf elevate the interiors with architectural distinction throughout this penthouse style space, casting a warm, refined glow.
Hardware selections, ranging from fluted pulls to vintage door knockers, are crafted in solid brass and serve as both decorative and functional highlights, adorning the custom wood cabinetry and eight paneled solid wood high gloss lacquered doors.
The kitchen balances form and performance, featuring custom built solid wood cabinetry with integrated lighting above and below, a peninsula of touch latch lower cabinets facing the living area, and an adjacent beverage center. Pure quartzite stone countertops, a solid brass bridge faucet, and a paneled Fisher & Paykel refrigerator marry beauty with functionality, completing this design forward culinary space. A full laundry is discreetly housed behind custom millwork in the kitchen.
The primary suite offers complete visual harmony and luxurious comfort. Ebony toned herringbone wood floors run underfoot, with black high gloss interior doors and custom closet systems clad in solid wood and quartzite. A bespoke floating vanity sits just outside the en suite spa like bath. Plate glass mirrors showcase the all marble space, which includes a walk in glass shower enclosure with multiple showerheads, including a rain fixture and handheld, and a floating solid wood vanity with quartzite counters and solid brass fixtures.
The second bedroom, equally refined, features Oxford gray grasscloth wallcoverings and a custom framed window. Brass hardware adorns the closet doors. Adjacent, the secondary bath continues the theme of luxury with handcrafted black marble flooring, a soaking tub with marble surround, a floating vanity, and a handcrafted custom gold faucet by Phylich that provides a bespoke finish.
A screened private balcony extends the living space outdoors, offering views of lush gardens, the community pool, and Lake Osceola beyond.
Additional features include an assigned covered parking space and access to a private storage unit. The Cloisters offers a comprehensive suite of amenities, including onsite property management, elevators, ample guest parking, a putting green, heated pool, private lake access, resident boat slips via lottery, two fitness centers with dry sauna, and a newly renovated clubhouse with full kitchen and bath.
Located just a short stroll from the boutiques, dining, and cultural offerings of Park Avenue and Rollins College, this boutique residence delivers custom new construction quality, unmatched design, and an ultra rare walkable lakefront lifestyle.
Property Location and Similar Properties
Payment Calculator
- Principal & Interest -
- Property Tax $
- Home Insurance $
- HOA Fees $
- Monthly -
For a Fast & FREE Mortgage Pre-Approval Apply Now
Apply Now
 Apply Now
Apply Now- MLS#: O6330566 ( Residential )
- Street Address: 100 Interlachen Avenue 404
- Viewed: 3
- Price: $1,200,000
- Price sqft: $930
- Waterfront: No
- Year Built: 1971
- Bldg sqft: 1290
- Bedrooms: 2
- Total Baths: 2
- Full Baths: 2
- Garage / Parking Spaces: 1
- Days On Market: 7
- Additional Information
- Geolocation: 28.5973 / -81.3478
- County: ORANGE
- City: Winter Park
- Zipcode: 32789
- Subdivision: Cloisters Condo
- Building: Cloisters Condo
- Elementary School: Audubon Park K8
- Middle School: Audubon Park K 8
- High School: Winter Park High
- Provided by: PREMIER SOTHEBY'S INTL. REALTY
- DMCA Notice
Features
Building and Construction
- Covered Spaces: 0.00
- Exterior Features: Lighting, RainGutters
- Fencing: Fenced
- Flooring: Marble, Wood
- Living Area: 1220.00
- Roof: Membrane, Tile
Property Information
- Property Condition: NewConstruction
Land Information
- Lot Features: CityLot, NearGolfCourse, NearPublicTransit, BuyerApprovalRequired, Landscaped
School Information
- High School: Winter Park High
- Middle School: Audubon Park K-8
- School Elementary: Audubon Park K8
Garage and Parking
- Garage Spaces: 0.00
- Open Parking Spaces: 0.00
- Parking Features: Assigned, CircularDriveway, Covered, Guest
Eco-Communities
- Pool Features: Community
- Water Source: Public
Utilities
- Carport Spaces: 1.00
- Cooling: CentralAir
- Heating: Central, Electric
- Pets Allowed: BreedRestrictions, NumberLimit, SizeLimit, Yes
- Pets Comments: Medium (36-60 Lbs.)
- Sewer: PublicSewer
- Utilities: CableConnected, ElectricityConnected, HighSpeedInternetAvailable, PhoneAvailable, SewerConnected, UndergroundUtilities, WaterConnected
Finance and Tax Information
- Home Owners Association Fee Includes: AssociationManagement, CommonAreas, CableTv, Insurance, Internet, MaintenanceGrounds, MaintenanceStructure, PestControl, Pools, RecreationFacilities, ReserveFund, RoadMaintenance, Sewer, Taxes, Trash, Water
- Home Owners Association Fee: 0.00
- Insurance Expense: 0.00
- Net Operating Income: 0.00
- Other Expense: 0.00
- Pet Deposit: 0.00
- Security Deposit: 0.00
- Tax Year: 2024
- Trash Expense: 0.00
Other Features
- Appliances: BarFridge, Dryer, Dishwasher, ExhaustFan, ElectricWaterHeater, Disposal, Microwave, Range, Refrigerator, Washer
- Country: US
- Interior Features: BuiltInFeatures, CrownMolding, LivingDiningRoom, MainLevelPrimary, OpenFloorplan, StoneCounters, WalkInClosets, WoodCabinets, WindowTreatments
- Legal Description: THE CLOISTERS CONDO CB 1/41 APT 404D
- Levels: One
- Area Major: 32789 - Winter Park
- Occupant Type: Vacant
- Parcel Number: 06-22-30-1417-04-040
- Possession: CloseOfEscrow
- Style: Contemporary
- The Range: 0.00
- Unit Number: 404
- View: Garden, Lake, Pool, Water
- Zoning Code: R-4
Nearby Subdivisions
Alabama Condo
Andalucia Apts
Cloisters Condo
Killarney Bay Condo
Lachen House Condo
Lake Killarney Condo
Lake Virginia Condo
Lakeside Manor Apts Condo
Lakeside Manor Condominium Ass
Landmark Winter Park Condo
Mead Garden
Phillips Circle Rep
Residences
Sandlewood Creek Condo
Village Winterset Inc
Virginia Heights Condo
Waterfall Cove
Waterfall Cove At Winter Park
Waterfall Covewinter Park
Whispering Waters
Winter Park Gardens Condo
Winter Park Residential
Similar Properties
Contact Info
- The Real Estate Professional You Deserve
- Mobile: 904.248.9848
- phoenixwade@gmail.com






































































