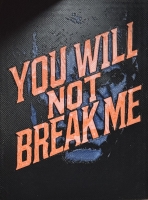PRICED AT ONLY: $412,139
Address: 780 Sunshower Drive, Lady Lake, FL 32159
Description
One or more photo(s) has been virtually staged. Under Construction. This 2 story 4 Bedrooms, 3 Baths 'Winston Plan', has an Open Concept Kitchen/Living/Dining area featuring an island with Quartz kitchen countertops, 36" kitchen cabinets and a walk in pantry. A flex room perfect for a formal dining and a bedroom located on the main floor. Upstairs features a large bonus room, the secondary bedrooms, and the primary master suite, complete with a walk in shower and oversized walk in closet. Brick paver driveway and walkways. Lawn care is included with HOA dues. Community will feature a resort style lap pool, clubhouse, pickleball courts, splash pad for kids, open lawn areas, fenced dog park, and nature walking trails throughout the community. A golf cart approved community is close to The Villages, area retail shopping, and area hospitals.
Property Location and Similar Properties
Payment Calculator
- Principal & Interest -
- Property Tax $
- Home Insurance $
- HOA Fees $
- Monthly -
For a Fast & FREE Mortgage Pre-Approval Apply Now
Apply Now
 Apply Now
Apply Now- MLS#: G5101254 ( Residential )
- Street Address: 780 Sunshower Drive
- Viewed: 9
- Price: $412,139
- Price sqft: $135
- Waterfront: No
- Year Built: 2025
- Bldg sqft: 3063
- Bedrooms: 4
- Total Baths: 3
- Full Baths: 3
- Garage / Parking Spaces: 2
- Days On Market: 58
- Additional Information
- Geolocation: 28.9014 / -81.9419
- County: LAKE
- City: Lady Lake
- Zipcode: 32159
- Subdivision: Reserves At Hammock Oaks
- Elementary School: Villages Elem of Lady Lake
- Middle School: Carver Middle
- High School: Leesburg High
- Provided by: OLYMPUS EXECUTIVE REALTY INC
- DMCA Notice
Features
Building and Construction
- Builder Model: WINSTON
- Builder Name: Dream Finders Homes
- Covered Spaces: 0.00
- Exterior Features: SprinklerIrrigation, Lighting
- Flooring: Carpet, CeramicTile, Laminate
- Living Area: 2500.00
- Roof: Shingle
Property Information
- Property Condition: UnderConstruction
Land Information
- Lot Features: Cleared, Flat, Level, Landscaped
School Information
- High School: Leesburg High
- Middle School: Carver Middle
- School Elementary: Villages Elem of Lady Lake
Garage and Parking
- Garage Spaces: 2.00
- Open Parking Spaces: 0.00
- Parking Features: Driveway
Eco-Communities
- Pool Features: Association, Community
- Water Source: Public
Utilities
- Carport Spaces: 0.00
- Cooling: CentralAir
- Heating: Central, Electric, HeatRecoverySystem
- Pets Allowed: Yes
- Sewer: PublicSewer
- Utilities: CableConnected, ElectricityAvailable, MunicipalUtilities, SewerAvailable, UndergroundUtilities, WaterAvailable
Amenities
- Association Amenities: Clubhouse, Playground, Pickleball, Park, Pool, TennisCourts
Finance and Tax Information
- Home Owners Association Fee Includes: Pools, RecreationFacilities
- Home Owners Association Fee: 404.00
- Insurance Expense: 0.00
- Net Operating Income: 0.00
- Other Expense: 0.00
- Pet Deposit: 0.00
- Security Deposit: 0.00
- Tax Year: 2024
- Trash Expense: 0.00
Other Features
- Appliances: Dishwasher, ElectricWaterHeater, Disposal, Microwave, Range
- Country: US
- Interior Features: HighCeilings, LivingDiningRoom, MainLevelPrimary, OpenFloorplan, SplitBedrooms, SolidSurfaceCounters, WalkInClosets
- Legal Description: RESERVES AT HAMMOCK OAKS PHASE 1A PB 85 PG 69-73 LOT 20 ORB 6520 PG 1405
- Levels: One
- Area Major: 32159 - Lady Lake (The Villages)
- Occupant Type: Vacant
- Parcel Number: 30-18-24-0010-000-02000
- Possession: CloseOfEscrow
- Style: Craftsman
- The Range: 0.00
- Zoning Code: PUD
Nearby Subdivisions
Berts Sub
Big Pine Island Sub
Boulevard Oaks Of Lady Lake
Carlton Village
Carlton Village Park
Carlton Village Sub
Cathedral Arch Estates
Cierra Oaks Lady Lake
Edge Hill Estates
Green Key Village
Green Key Village Ph 3 Re
Groveharbor Hills
Gulati Place Sub
Hammock Oaks
Hammock Oaks Villas
Harbor Hills
Harbor Hills The Grove
Harbor Hills Groves
Harbor Hills Ph 05
Harbor Hills Ph 6a
Harbor Hills Ph 6b
Harbor Hills Pt Rep
Harbor Hills Un 1
Harbor Hills Unit 01
Harbor Hills Unit 02a
Kh Cw Hammock Oaks Llc
Lady Lake April Hills
Lady Lake Cierra Oaks
Lady Lake Lakes
Lady Lake Lakes Ph 02 Lt 01 Bl
Lady Lake Oak Meadows Sub
Lady Lake Orange Blossom Garde
Lady Lake Rosemary Terrace
Lady Lake Villas Of Spanish Sp
Lady Lake Vista Sonoma Villas
Lady Lake Washington Heights
None
Not On The List
Oak Pointe Sub
Orage Blossom Gardens
Orange Blossom
Orange Blossoms Gardens
Reserves At Hammock Oaks
Sligh Teagues Add
Spring Arbor Village
Stonewood Estates
Stonewood Manor
The Villages
Villages Lady Lake
Villages Lady Lake Unit 22
Villages Of Sumter Villa Tierr
Windsor Green
Contact Info
- The Real Estate Professional You Deserve
- Mobile: 904.248.9848
- phoenixwade@gmail.com








































