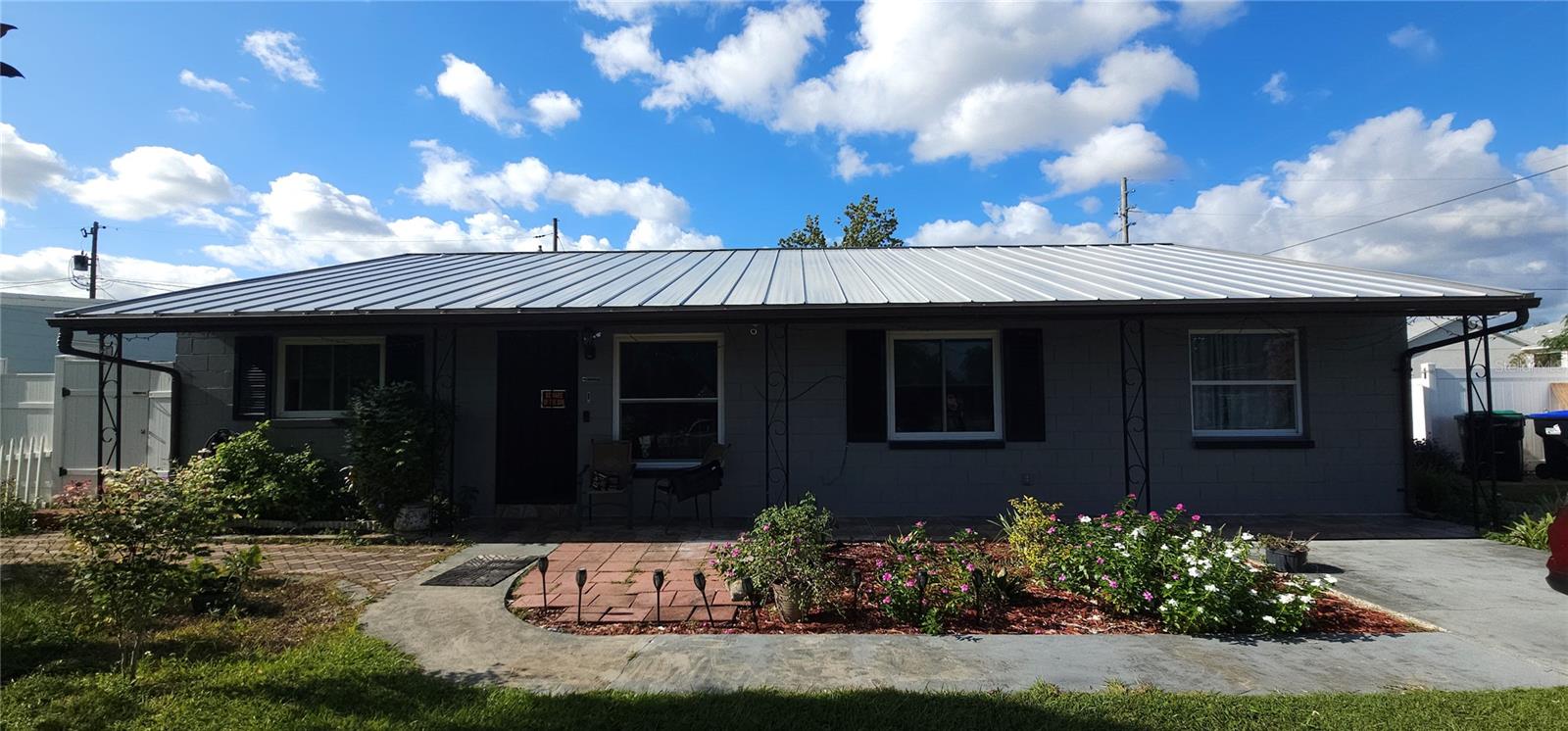PRICED AT ONLY: $309,900
Address: 4510 Ravinnia Drive, Orlando, FL 32809
Description
One or more photo(s) has been virtually staged. Beautifully renovated 3 bedroom, 2 bath home featuring fresh interior and exterior paint, new flooring, and a fully updated kitchen with quartz countertops and stainless steel appliances. Bathrooms shine with new showers, vanities, and toilets. Additional upgrades include electrical updates and a new water heatermove in ready with modern finishes throughout!
Property Location and Similar Properties
Payment Calculator
- Principal & Interest -
- Property Tax $
- Home Insurance $
- HOA Fees $
- Monthly -
For a Fast & FREE Mortgage Pre-Approval Apply Now
Apply Now
 Apply Now
Apply Now- MLS#: TB8423381 ( Residential )
- Street Address: 4510 Ravinnia Drive
- Viewed: 5
- Price: $309,900
- Price sqft: $228
- Waterfront: No
- Year Built: 1962
- Bldg sqft: 1362
- Bedrooms: 3
- Total Baths: 2
- Full Baths: 2
- Garage / Parking Spaces: 1
- Days On Market: 49
- Additional Information
- Geolocation: 28.4659 / -81.434
- County: ORANGE
- City: Orlando
- Zipcode: 32809
- Subdivision: Southwood Sub
- Elementary School: Sadler Elem
- Middle School: Westridge Middle
- High School: Dr. Phillips High
- Provided by: OFFERPAD BROKERAGE FL, LLC
- DMCA Notice
Features
Building and Construction
- Covered Spaces: 0.00
- Fencing: ChainLink
- Flooring: Carpet, LuxuryVinyl
- Living Area: 1195.00
- Roof: Metal
School Information
- High School: Dr. Phillips High
- Middle School: Westridge Middle
- School Elementary: Sadler Elem
Garage and Parking
- Garage Spaces: 0.00
- Open Parking Spaces: 0.00
Eco-Communities
- Water Source: Public
Utilities
- Carport Spaces: 1.00
- Cooling: CentralAir, CeilingFans
- Heating: Electric
- Sewer: PublicSewer
- Utilities: ElectricityConnected, SewerConnected, WaterConnected
Finance and Tax Information
- Home Owners Association Fee: 0.00
- Insurance Expense: 0.00
- Net Operating Income: 0.00
- Other Expense: 0.00
- Pet Deposit: 0.00
- Security Deposit: 0.00
- Tax Year: 2024
- Trash Expense: 0.00
Other Features
- Appliances: Dishwasher, Microwave, Range
- Country: US
- Interior Features: CeilingFans, StoneCounters
- Legal Description: SOUTHWOOD SUB SECTION 4 X/82 LOT 10 BLKX
- Levels: One
- Area Major: 32809 - Orlando/Pinecastle/Oakridge/ Edgewood
- Occupant Type: Vacant
- Parcel Number: 20-23-29-8195-24-100
- The Range: 0.00
- Zoning Code: R-1
Nearby Subdivisions
Similar Properties
Contact Info
- The Real Estate Professional You Deserve
- Mobile: 904.248.9848
- phoenixwade@gmail.com

































