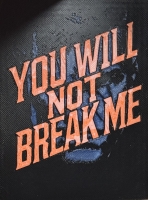PRICED AT ONLY: $999,900
Address: 2076 Dove Hollow Run, The Villages, FL 32162
Description
GOLF FRONT POOL HOME. Championship Golf Front Luxury with Pool and Spa in The Village of St. Charles. Experience the ultimate in Florida living with this expanded 3 Bedroom, 3 Bath Lantana Pool Home, perfectly positioned between the 3rd and 4th holes of the Jacaranda Course (second leg) of Cane Garden Championship Golf Course in The Villages, Florida. With its sparkling pool, relaxing spa, and breathtaking golf views, this residence blends luxury, comfort, and function in every detail. From the moment you arrive, the paver driveway and entry set an elegant tone that continues inside. The heart of the home is the beautifully updated kitchen, featuring white cabinetry, quartz countertops, stainless steel appliances, a built in oven and electric cooktop, a large level island with seating and a sink, plus a center working island for additional prep space. A built in wine rack, serving station, and modern fixtures add both charm and convenience. Just off the kitchen, the expanded laundry room offers abundant storage with cabinetry, a large pantry space, and access to the unique third bath with a soaking tub. The homes thoughtful design continues with upgraded lighting, rounded corners, and a practical drop zone. The primary suite provides a private retreat with a spacious walk in closet and an ensuite bathroom featuring dual vanities, a Roman shower, and a separate water closet. Guests will appreciate the split bedroom layout, with the guest bathroom offering a tiled tub/shower combo and solar tube for natural light. The middle bedroom offers a built in desk perfect for a home office. The large front bedroom is enhanced with a bump out window and plantation shutters. Entertaining and relaxation seamlessly extend outdoors. Telescoping doors open to a covered lanai with a summer kitchen and an extended birdcage enclosure with a dark frame design, overlooking the gas heated pool and in ground spa. A waterfall feature, sun shelf for lounging, and sweeping golf course views create a stunning outdoor oasis. The buried gas tank in the front yard ensures both the summer kitchen and pool heating operate efficiently. Additional features include built in cabinets and a utility sink in the garage, plus a tankless electric water heater and a brand new roof (2025) for peace of mind. This Championship Golf Front home in the Village of St. Charles is more than a house, its a lifestyle, offering elegance, comfort, and resort style living every day. Enjoy The Villages, FL, lifestyle with abundant amenities for you to attend golfing, shopping, dining, and enjoy many entertainment choices, club meetings, medical services, and more, all accessible by a golf cart.
Property Location and Similar Properties
Payment Calculator
- Principal & Interest -
- Property Tax $
- Home Insurance $
- HOA Fees $
- Monthly -
For a Fast & FREE Mortgage Pre-Approval Apply Now
Apply Now
 Apply Now
Apply Now- MLS#: G5101350 ( Residential )
- Street Address: 2076 Dove Hollow Run
- Viewed: 1
- Price: $999,900
- Price sqft: $312
- Waterfront: No
- Year Built: 2010
- Bldg sqft: 3201
- Bedrooms: 3
- Total Baths: 3
- Full Baths: 3
- Days On Market: 3
- Additional Information
- Geolocation: 28.883 / -81.9989
- County: SUMTER
- City: The Villages
- Zipcode: 32162
- Subdivision: The Villages
- DMCA Notice
Features
Building and Construction
- Builder Model: Lantana
- Covered Spaces: 2.00
- Exterior Features: SprinklerIrrigation, OutdoorGrill, OutdoorKitchen, RainGutters
- Flooring: CeramicTile, LuxuryVinyl
- Living Area: 2191.00
- Other Structures: OutdoorKitchen
- Roof: Shingle
Land Information
- Lot Features: OutsideCityLimits, OnGolfCourse, OversizedLot, Landscaped
Garage and Parking
- Garage Spaces: 2.00
- Open Parking Spaces: 0.00
- Parking Features: Garage, GolfCartGarage, GarageDoorOpener, Oversized, WorkshopInGarage
Eco-Communities
- Pool Features: Gunite, Heated, InGround, Other, ScreenEnclosure, Association, Community
- Water Source: Public
Utilities
- Carport Spaces: 0.00
- Cooling: CentralAir, CeilingFans
- Heating: Central
- Pets Allowed: Yes
- Sewer: PublicSewer
- Utilities: CableAvailable, ElectricityConnected, MunicipalUtilities, PhoneAvailable, SewerConnected, UndergroundUtilities, WaterConnected
Amenities
- Association Amenities: Clubhouse, GolfCourse, Playground, Pickleball, Park, Pool, RecreationFacilities, ShuffleboardCourt, TennisCourts, Trails
Finance and Tax Information
- Home Owners Association Fee Includes: Pools, RecreationFacilities
- Home Owners Association Fee: 0.00
- Insurance Expense: 0.00
- Net Operating Income: 0.00
- Other Expense: 0.00
- Pet Deposit: 0.00
- Security Deposit: 0.00
- Tax Year: 2024
- Trash Expense: 0.00
Other Features
- Appliances: BuiltInOven, Cooktop, Dryer, Dishwasher, Disposal, Microwave, Refrigerator, Washer
- Country: US
- Furnished: Unfurnished
- Interior Features: BuiltInFeatures, CeilingFans, EatInKitchen, HighCeilings, KitchenFamilyRoomCombo, LivingDiningRoom, MainLevelPrimary, OpenFloorplan, SplitBedrooms, SolidSurfaceCounters, Skylights, VaultedCeilings, WalkInClosets
- Legal Description: LOT 16 THE VILLAGES OF SUMTER UNIT NO 150 PB 10 PG 29-29B
- Levels: One
- Area Major: 32162 - Lady Lake/The Villages
- Occupant Type: Vacant
- Parcel Number: D34K016
- Style: Florida, Ranch
- The Range: 0.00
- View: GolfCourse, Pool
- Zoning Code: RES
Contact Info
- The Real Estate Professional You Deserve
- Mobile: 904.248.9848
- phoenixwade@gmail.com
































































