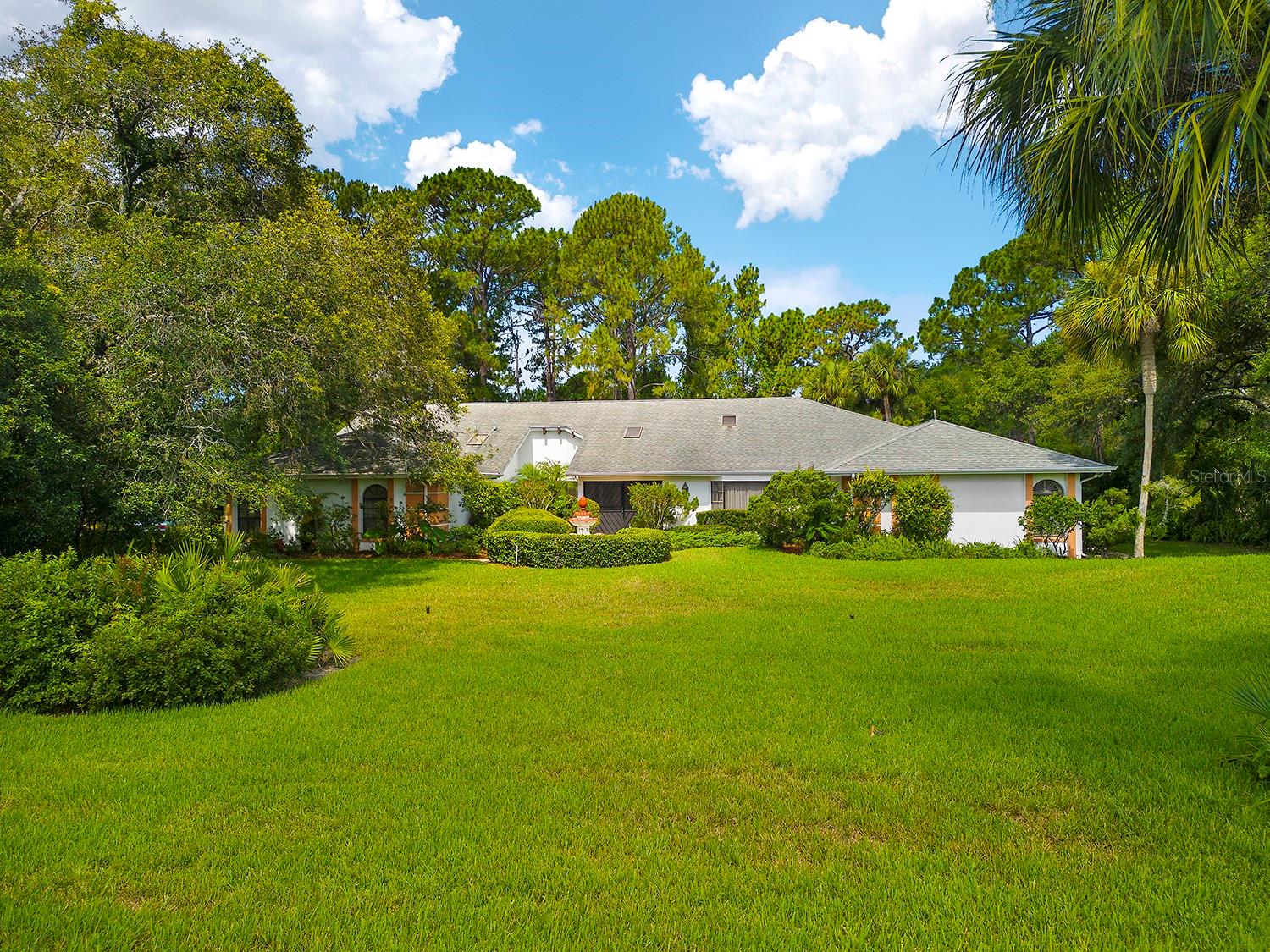PRICED AT ONLY: $675,000
Address: 4603 Lake In The Woods Drive, Spring Hill, FL 34607
Description
MOTHER IN LAW SUITE...FULLY REMODELED...NO REAR NEIGHBORS...NEW AC UNIT...NEW APPLIANCES...This home truly has it all beautifully remodeled, move in ready, and loaded with upgrades! Featuring 5 bedrooms, 4 bathrooms, an oversized 3 car garage, and a private pool, it even includes a full mother in law suite. Sitting on over half an acre in the highly sought after, gated community of Lake in the Woods, this home offers privacy and space with a tree lined backyard and no rear neighbors.
Inside, the open floor plan with high ceilings, big windows, and sliders overlooking the pool makes the home bright and welcoming. The kitchen has been fully updated with granite countertops, stainless steel appliances, and a large breakfast bar that flows into the family room and dinette. The formal living and dining rooms are currently used as a bar and game room perfect for entertaining but can easily be customized for your needs.
The primary suite is split from the in law suite for added privacy. Outside, youll enjoy massive covered lanai, a resurfaced pool with new screen for the enclosure, and an oversized driveway that can fit nine cars.
Community amenities include a 24/7 guarded gate, fishing lake, tennis and pickleball courts, playground, dog park, and more. Conveniently located near shops, restaurants, hospitals, and outdoor adventures like Weeki Wachee Springs and Pine Island. Recent updates include new ACs (2024), new flooring, new lighting, new paint, and so much more.
This is a rare opportunity in one of the areas most desirable neighborhoods schedule your showing today!
Property Location and Similar Properties
Payment Calculator
- Principal & Interest -
- Property Tax $
- Home Insurance $
- HOA Fees $
- Monthly -
For a Fast & FREE Mortgage Pre-Approval Apply Now
Apply Now
 Apply Now
Apply Now- MLS#: TB8425226 ( Residential )
- Street Address: 4603 Lake In The Woods Drive
- Viewed: 6
- Price: $675,000
- Price sqft: $127
- Waterfront: No
- Year Built: 1985
- Bldg sqft: 5330
- Bedrooms: 5
- Total Baths: 4
- Full Baths: 4
- Garage / Parking Spaces: 3
- Days On Market: 1
- Additional Information
- Geolocation: 28.5008 / -82.6057
- County: HERNANDO
- City: Spring Hill
- Zipcode: 34607
- Subdivision: Lake In The Woods Ph I
- Elementary School: Deltona
- Middle School: Fox Chapel
- High School: Weeki Wachee
- Provided by: EZ CHOICE REALTY
- DMCA Notice
Features
Building and Construction
- Covered Spaces: 3.00
- Exterior Features: SprinklerIrrigation, Lighting, RainGutters
- Flooring: LuxuryVinyl
- Living Area: 3610.00
- Roof: Shingle
Land Information
- Lot Features: Cleared, Flat, Level, OutsideCityLimits, Landscaped
School Information
- High School: Weeki Wachee High School
- Middle School: Fox Chapel Middle School
- School Elementary: Deltona Elementary
Garage and Parking
- Garage Spaces: 3.00
- Open Parking Spaces: 0.00
- Parking Features: Driveway, Garage, GarageDoorOpener, Guest, Open, Oversized, WorkshopInGarage
Eco-Communities
- Pool Features: Gunite, InGround
- Water Source: Public
Utilities
- Carport Spaces: 0.00
- Cooling: CentralAir, CeilingFans
- Heating: Central, Electric
- Pets Allowed: Yes
- Sewer: SepticTank
- Utilities: HighSpeedInternetAvailable
Amenities
- Association Amenities: Gated, Playground, Pickleball, Park, TennisCourts
Finance and Tax Information
- Home Owners Association Fee Includes: CommonAreas, RoadMaintenance, Security, Taxes
- Home Owners Association Fee: 1650.00
- Insurance Expense: 0.00
- Net Operating Income: 0.00
- Other Expense: 0.00
- Pet Deposit: 0.00
- Security Deposit: 0.00
- Tax Year: 2024
- Trash Expense: 0.00
Other Features
- Appliances: Dishwasher, ElectricWaterHeater, Microwave, Range, Refrigerator
- Association Name: Yvonne Caskey
- Association Phone: 786-776-7510
- Country: US
- Interior Features: CeilingFans, CathedralCeilings, CentralVacuum, EatInKitchen, HighCeilings, SeparateFormalLivingRoom
- Legal Description: LAKE IN THE WOODS PHASE I BLK 7 LOT 1
- Levels: One
- Area Major: 34607 - Spring Hl/Brksville/WeekiWachee/Hernando Bch
- Occupant Type: Owner
- Parcel Number: R09-223-17-2641-0007-0010
- Possession: CloseOfEscrow
- Style: Ranch
- The Range: 0.00
- View: Pool, TreesWoods
- Zoning Code: PDP
Nearby Subdivisions
Forest Glenn Phase I
Gulf Coast Ret Unit 6
Gulf View Sub
Gulf View Subdivision
Hamptons At Regency
Hamptons At Regency Un 5
Indian Bay Country Homes Unrec
Lake In The Woods
Lake In The Woods Ph I
Lake In The Woods Ph Ii
Lake In The Woods Ph Iii
Lake In The Woods Ph V
Lake In The Woods Ph Vi
Not On List
Regency Oaks
Regency Oaks Unit 1
Waters Of Weeki Wachee
Weeki Wachee Acres
Similar Properties
Contact Info
- The Real Estate Professional You Deserve
- Mobile: 904.248.9848
- phoenixwade@gmail.com





















































































