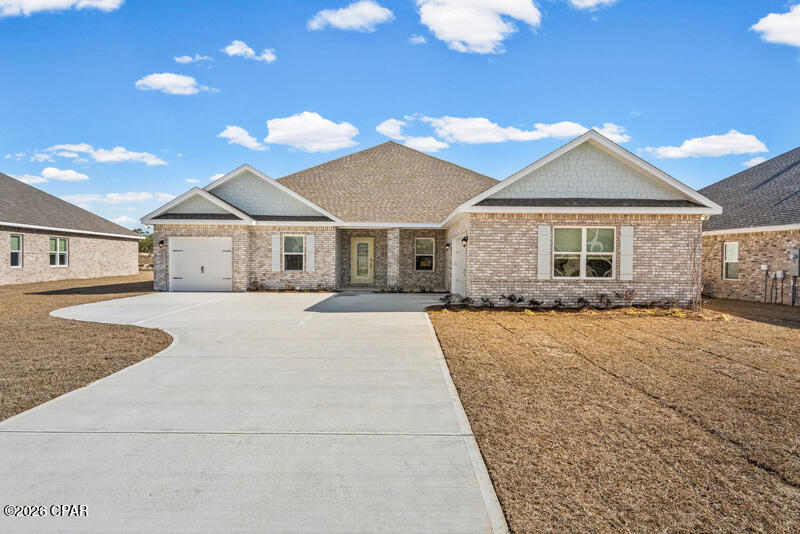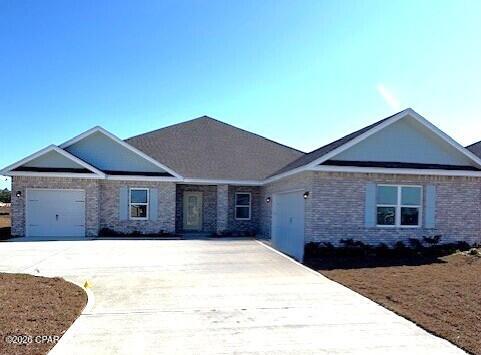PRICED AT ONLY: $564,990
Address: 206 Lake Merial Blvd, Panama City, FL 32409
Description
Welcome to the Hamilton, a spacious and luxurious floorplan from the Cornerstone collection by Holiday Builders. This exceptional home offers a generous living space, stunning features, and the freedom to customize according to your desires.
With a total living area of 3,064 square feet, the Hamilton provides ample room for comfortable living. The covered entry adds a touch of elegance and sets the tone for the remarkable features that await inside.
One of the standout features of the Hamilton is the flexibility it offers for customization. You have the option for the third car garage or make it into a media/flex room, allowing you to tailor the home to your specific needs. Additionally, there is a den in the front of the home with the option to transform that space into an office, playroom, or even a fifth bedroom, providing versatility and adaptability to accommodate your lifestyle.
Upon entering the foyer, you'll notice the den/flex space on the left, providing a private area that can be customized to suit your preferences. To the right, a formal dining room awaits, creating an elegant setting for hosting memorable dinner parties or enjoying special meals with loved ones.
Property Location and Similar Properties
Payment Calculator
- Principal & Interest -
- Property Tax $
- Home Insurance $
- HOA Fees $
- Monthly -
For a Fast & FREE Mortgage Pre-Approval Apply Now
Apply Now
 Apply Now
Apply Now- MLS#: 778921 ( Residential )
- Street Address: 206 Lake Merial Blvd
- Viewed: 16
- Price: $564,990
- Price sqft: $175
- Waterfront: No
- Year Built: 2025
- Bldg sqft: 3231
- Bedrooms: 4
- Total Baths: 3
- Full Baths: 3
- Garage / Parking Spaces: 3
- Days On Market: 55
- Additional Information
- Geolocation: 30.383 / -85.6648
- County: BAY
- City: Panama City
- Zipcode: 32409
- Subdivision: Lake Merial
- Elementary School: Deane Bozeman
- Middle School: Deane Bozeman
- High School: Deane Bozeman
- Provided by: Holiday Builders of the Gulf Coast
- DMCA Notice
Features
Building and Construction
- Covered Spaces: 0.00
- Exterior Features: SprinklerIrrigation
- Flooring: Carpet, Tile
- Living Area: 0.00
Land Information
- Lot Features: InteriorLot, Landscaped, Subdivision, SprinklerSystem, Paved
School Information
- High School: Deane Bozeman
- Middle School: Deane Bozeman
- School Elementary: Deane Bozeman
Garage and Parking
- Garage Spaces: 3.00
- Open Parking Spaces: 0.00
- Parking Features: Attached, Garage
Utilities
- Carport Spaces: 0.00
- Cooling: CentralAir, HeatPump
- Heating: HeatPump
- Road Frontage Type: CityStreet
- Sewer: PublicSewer
- Utilities: ElectricityAvailable, TrashCollection, UndergroundUtilities
Amenities
- Association Amenities: Gated
Finance and Tax Information
- Home Owners Association Fee Includes: AssociationManagement, FishingRights, LegalAccounting, MaintenanceGrounds
- Home Owners Association Fee: 0.00
- Insurance Expense: 0.00
- Net Operating Income: 0.00
- Other Expense: 0.00
- Pet Deposit: 0.00
- Security Deposit: 0.00
- Trash Expense: 0.00
Other Features
- Appliances: Dishwasher, Disposal, Microwave
- Interior Features: CofferedCeilings, KitchenIsland, Pantry, RecessedLighting, SplitBedrooms, WindowTreatments
- Legal Description: LAKE MERIAL PH TWO LOT 89 ORB 4865 P 2184
- Levels: One
- Area Major: 04 - Bay County - North
- Occupant Type: Vacant
- Parcel Number: 07504-300-178
- Style: Craftsman
- The Range: 0.00
- Views: 16
Nearby Subdivisions
[no Recorded Subdiv]
Bream Pond
Burnt Mill Creek
Cedar Creek At Deerpoint Lake
Cedar Creek Chase
Cedar Creek Chase Ph 1
Cedar Creek Heights
Cedar Creek Ph Ii
Deer Point Lake
Deerpoint Estates
Deerpoint Lake Heights
Fanning Bayou
Fanning Bayou Phase 2
Hodges Bayou Plantation 1
Kingswood
Kirkland Manor
Lake Merial
Lake Merial Phase One
Mill Creek
Moon Court
No Named Subdivision
Osprey Point
Southport
St Andrews Bay Dev Cmp
White Oaks
White Western Springs Unit 1
Woodcrest
Contact Info
- The Real Estate Professional You Deserve
- Mobile: 904.248.9848
- phoenixwade@gmail.com















