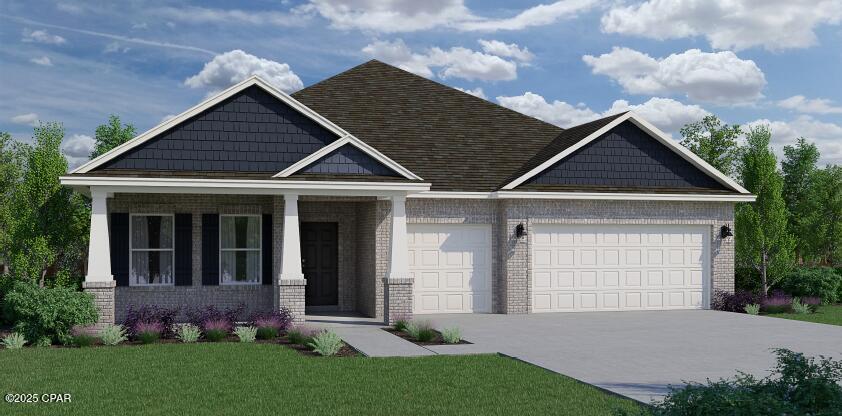PRICED AT ONLY: $498,990
Address: 213 Lake Merial Blvd, Panama City, FL 32409
Description
Introducing the Navarre, a stunning floorplan in the Cornerstone collection by Holiday Builders. With its spacious layout and thoughtful design, this home offers comfort, flexibility, and a touch of luxury. Covering an impressive 2,482 square feet, the Navarre is a home that provides ample space for the whole family.
As you approach the front entrance, you'll notice the large truss covered porch, adding charm and character to the exterior. Upon entering the foyer, you'll find an optional den/living space that can also be converted into a fifth bedroom, providing versatility to suit your needs. Adjacent to this area, there is a section of the home that can serve as guest quarters or an ideal space for multi generational living or a teen space, offering privacy away from the other bedrooms. This area includes a separate full bath and a linen closet.
Moving through the dining room and great room combo, you'll experience an open and inviting atmosphere. The great room seamlessly connects to the kitchen and breakfast nook, creating a central hub for family gatherings and entertaining. The kitchen features an island that houses a dishwasher and sink, combining functionality with style. A corner pantry provides ample storage for your culinary essentials.
Property Location and Similar Properties
Payment Calculator
- Principal & Interest -
- Property Tax $
- Home Insurance $
- HOA Fees $
- Monthly -
For a Fast & FREE Mortgage Pre-Approval Apply Now
Apply Now
 Apply Now
Apply Now- MLS#: 778923 ( Residential )
- Street Address: 213 Lake Merial Blvd
- Viewed: 2
- Price: $498,990
- Price sqft: $201
- Waterfront: No
- Year Built: 2025
- Bldg sqft: 2482
- Bedrooms: 4
- Total Baths: 3
- Full Baths: 3
- Garage / Parking Spaces: 3
- Days On Market: 45
- Additional Information
- Geolocation: 30.383 / -85.6643
- County: BAY
- City: Panama City
- Zipcode: 32409
- Subdivision: Lake Merial
- Elementary School: Deane Bozeman
- Middle School: Deane Bozeman
- High School: Deane Bozeman
- Provided by: Holiday Builders of the Gulf Coast
- DMCA Notice
Features
Building and Construction
- Covered Spaces: 0.00
- Exterior Features: SprinklerIrrigation
- Flooring: Carpet, Tile
- Living Area: 0.00
Land Information
- Lot Features: InteriorLot, Landscaped, Subdivision, SprinklerSystem, Paved
School Information
- High School: Deane Bozeman
- Middle School: Deane Bozeman
- School Elementary: Deane Bozeman
Garage and Parking
- Garage Spaces: 3.00
- Open Parking Spaces: 0.00
- Parking Features: Attached, Garage
Utilities
- Carport Spaces: 0.00
- Cooling: CentralAir, HeatPump
- Heating: HeatPump
- Road Frontage Type: CityStreet
- Sewer: PublicSewer
- Utilities: ElectricityAvailable, TrashCollection, UndergroundUtilities
Amenities
- Association Amenities: Gated
Finance and Tax Information
- Home Owners Association Fee Includes: AssociationManagement, FishingRights, LegalAccounting, MaintenanceGrounds
- Home Owners Association Fee: 0.00
- Insurance Expense: 0.00
- Net Operating Income: 0.00
- Other Expense: 0.00
- Pet Deposit: 0.00
- Security Deposit: 0.00
- Trash Expense: 0.00
Other Features
- Appliances: Dishwasher, Disposal, Microwave
- Interior Features: CofferedCeilings, KitchenIsland, Pantry, RecessedLighting, SplitBedrooms, WindowTreatments
- Legal Description: LAKE MERIAL PH TWO LOT 44 ORB 4865 P 2184
- Levels: One
- Area Major: 04 - Bay County - North
- Occupant Type: Vacant
- Parcel Number: 07504-300-088
- Style: Craftsman
- The Range: 0.00
Nearby Subdivisions
[no Recorded Subdiv]
Bream Pond
Burnt Mill Creek
Cedar Creek At Deerpoint Lake
Cedar Creek Chase
Cedar Creek Chase Ph 1
Cedar Creek Heights
Cedar Creek Ph Ii
Deer Point Lake
Deerpoint Estates
Deerpoint Lake Heights
Fanning Bayou
Fanning Bayou Phase 2
Hodges Bayou Plantation 1
Kingswood
Kirkland Manor
Lake Merial
Lake Merial Phase One
Mill Creek
Moon Court
No Named Subdivision
Osprey Point
Southport
St Andrews Bay Dev Cmp
White Oaks
White Western Springs Unit 1
Woodcrest
Contact Info
- The Real Estate Professional You Deserve
- Mobile: 904.248.9848
- phoenixwade@gmail.com















