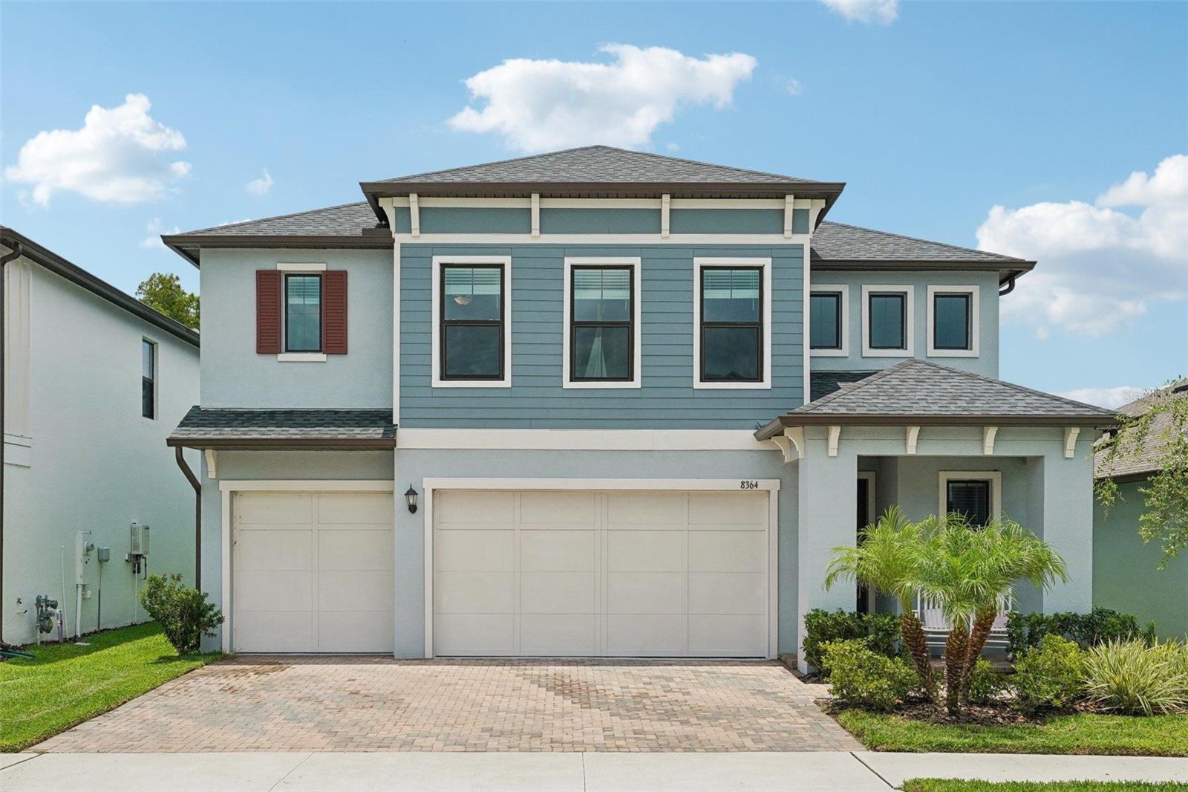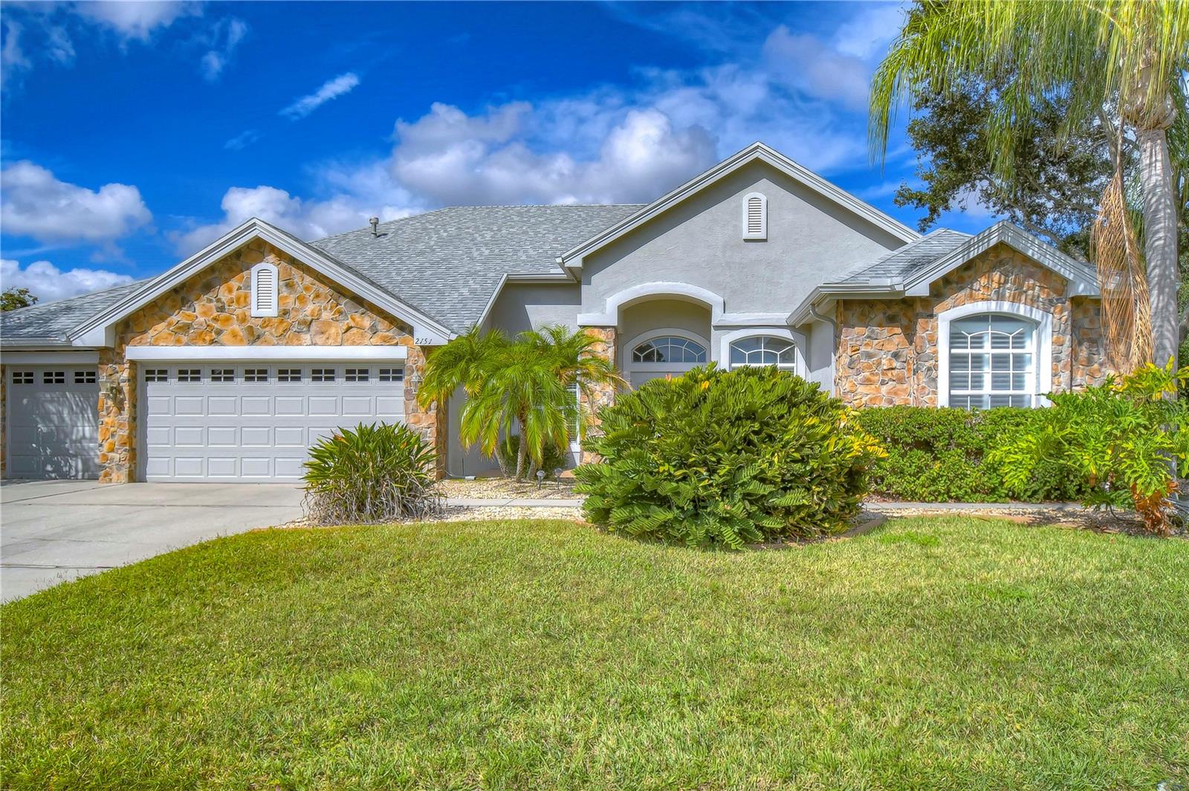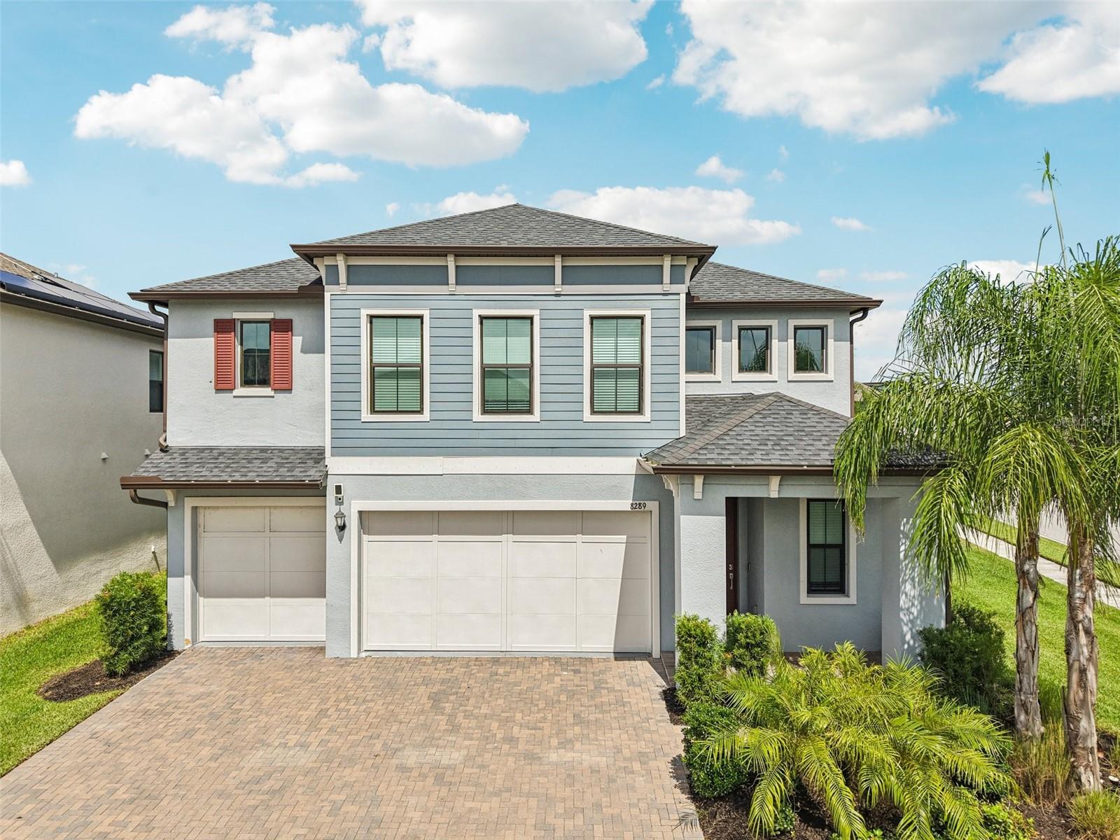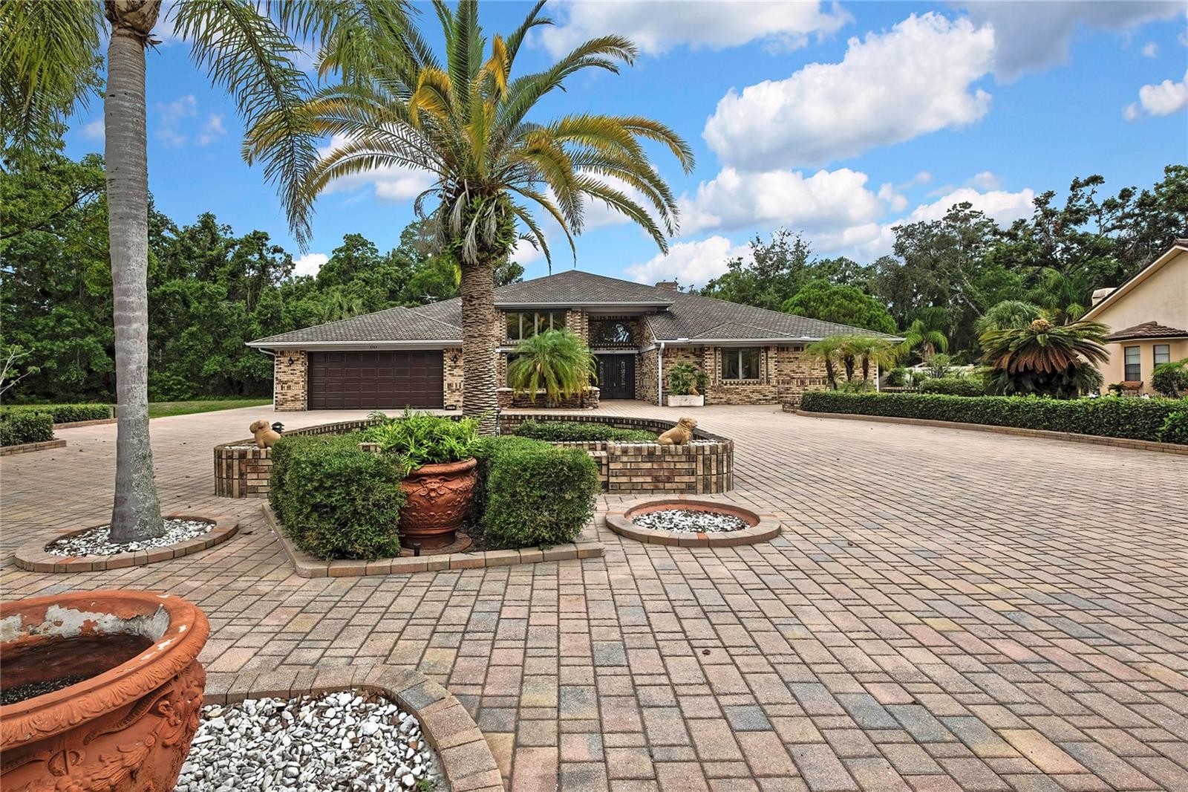PRICED AT ONLY: $639,900
Address: 1856 Kinsmere Drive, Trinity, FL 34655
Description
**LARGE TRINITY HOME!** Searching for a spacious house at an affordable price? Here it is! Never be left in the dark again, fully functioning gas generator! Welcoming covered front entry! This home features a traditional floor plan plus a bonus room perfect for a game room, man cave, or sunroom. The Sunroom is individually temperature controlled and is filled with natural light thanks to a wall of windows that bring the outdoors in. Step out back to a large screened patioideal for outdoor entertaining or relaxing. This home offers 4 true bedrooms plus a dedicated home office/library. Cherry wood floors and crown molding runs throughout the home! Enjoy separate living and family rooms, with the family room boasting a cozy fireplace. Elegant formal dining room with stunning chandelier! The kitchen includes a large island with ample bar seating, wood cabinets with new hardware, granite countertops, and stainless steel appliances. A guest suite is tucked away in the back with convenient patio bathroom access. The master suite is spacious, featuring his and her walk in closets and a luxurious bathroom. Large walk in closet with custom built ins for easy organizing & storage! The laundry room comes equipped with a washer/dryer, utility sink, and extra storage cabinets. The 3 car garage has an epoxy floor, storage cabinets, and shelving for all your needs. Fenced in yard for pets & play! Sprinkler system on well! Nestled on an oak lined street in scenic Trinity Oaks, this home is within a short walk to all three A rated Trinity schools! Neighborhood park & playground is just a short walk down the street!
Property Location and Similar Properties
Payment Calculator
- Principal & Interest -
- Property Tax $
- Home Insurance $
- HOA Fees $
- Monthly -
For a Fast & FREE Mortgage Pre-Approval Apply Now
Apply Now
 Apply Now
Apply Now- MLS#: TB8421445 ( Residential )
- Street Address: 1856 Kinsmere Drive
- Viewed: 3
- Price: $639,900
- Price sqft: $161
- Waterfront: No
- Year Built: 1994
- Bldg sqft: 3968
- Bedrooms: 4
- Total Baths: 3
- Full Baths: 3
- Garage / Parking Spaces: 3
- Days On Market: 34
- Additional Information
- Geolocation: 28.1798 / -82.6756
- County: PASCO
- City: Trinity
- Zipcode: 34655
- Subdivision: Trinity Oaks South
- Elementary School: Trinity Oaks Elementary
- Middle School: Seven Springs Middle PO
- High School: J.W. Mitchell High PO
- Provided by: RE/MAX REALTEC GROUP INC
- DMCA Notice
Features
Building and Construction
- Covered Spaces: 0.00
- Exterior Features: SprinklerIrrigation
- Fencing: ChainLink, Stone
- Flooring: Carpet, CeramicTile, Wood
- Living Area: 3247.00
- Roof: Shingle
Land Information
- Lot Features: Landscaped
School Information
- High School: J.W. Mitchell High-PO
- Middle School: Seven Springs Middle-PO
- School Elementary: Trinity Oaks Elementary
Garage and Parking
- Garage Spaces: 3.00
- Open Parking Spaces: 0.00
- Parking Features: Garage, GarageDoorOpener
Eco-Communities
- Water Source: Public
Utilities
- Carport Spaces: 0.00
- Cooling: CentralAir, CeilingFans
- Heating: Central, Electric
- Pets Allowed: CatsOk, DogsOk
- Sewer: PublicSewer
- Utilities: ElectricityConnected, Propane, SewerConnected
Amenities
- Association Amenities: Park
Finance and Tax Information
- Home Owners Association Fee: 330.00
- Insurance Expense: 0.00
- Net Operating Income: 0.00
- Other Expense: 0.00
- Pet Deposit: 0.00
- Security Deposit: 0.00
- Tax Year: 2024
- Trash Expense: 0.00
Other Features
- Appliances: Dryer, Dishwasher, ElectricWaterHeater, Disposal, Microwave, Range, Refrigerator, WaterSoftener, Washer
- Country: US
- Interior Features: BuiltInFeatures, CeilingFans, CrownMolding, CathedralCeilings, CofferedCeilings, EatInKitchen, HighCeilings, KitchenFamilyRoomCombo, OpenFloorplan, StoneCounters, SplitBedrooms, VaultedCeilings, WalkInClosets, WoodCabinets, WindowTreatments, SeparateFormalDiningRoom
- Legal Description: TRINITY OAKS SOUTH PB 30 PGS 89-103 LOT 240 OR 9049 PG 1945
- Levels: One
- Area Major: 34655 - New Port Richey/Seven Springs/Trinity
- Occupant Type: Owner
- Parcel Number: 16-26-35-0040-00000-2400
- The Range: 0.00
- Zoning Code: MPUD
Nearby Subdivisions
Champions Club
Cielo At Champions Club
Florencia At Champions Club
Floresta At Champions Club
Fox Wood Ph 01
Fox Wood Ph 03
Fox Wood Ph 04
Fox Wood Ph 05
Fox Wood Ph 06
Heritage Spgs Village 01
Heritage Spgs Village 02
Heritage Spgs Village 05
Heritage Spgs Village 07
Heritage Spgs Village 09
Heritage Spgs Village 10
Heritage Spgs Village 11
Heritage Spgs Village 13
Heritage Spgs Village 14
Heritage Spgs Village 15
Heritage Spgs Village 22
Heritage Spgs Village 23
Heritage Spgs Village 24 Vill
Heritage Spgs Village 24 & Vil
Heritage Springs Village 03
Heritage Springs Village 24 V
Magnolia Estates
Mirasol At The Champions Club
Not On List
Salano At The Champions Club
Siena At Champions Club
Thousand Oaks East Ph 02 03
Thousand Oaks East Ph 04
Thousand Oaks Multifam 014
Thousand Oaks Ph 02 03 04 05
Thousands Oaks Phases 69
Trinity East Rep
Trinity East Replat
Trinity Oaks
Trinity Oaks South
Trinity Preserve Ph 1
Trinity West
Trinity West Ph 02
Villages At Fox Hollow Ph 04
Villages At Fox Hollow West
Villagestrinity Lakes
Wyndtree Ph 05 Village 08
Similar Properties
Contact Info
- The Real Estate Professional You Deserve
- Mobile: 904.248.9848
- phoenixwade@gmail.com























































































