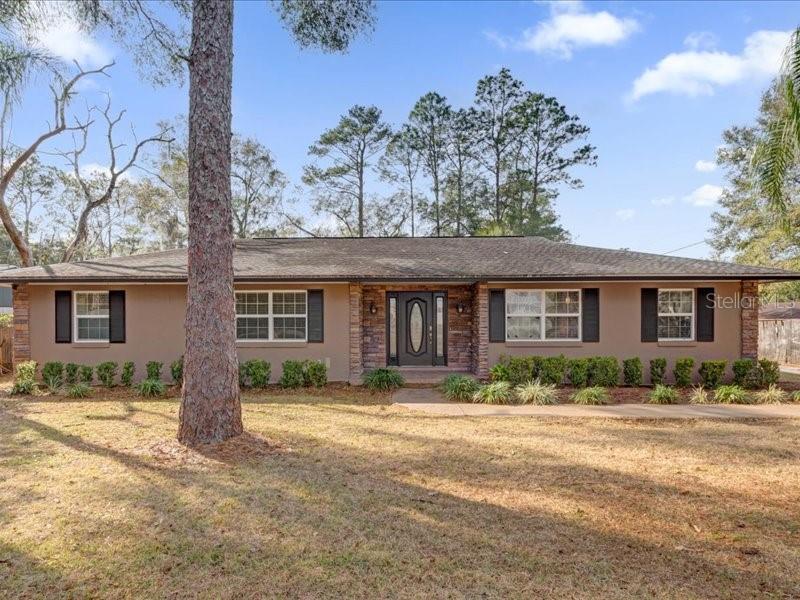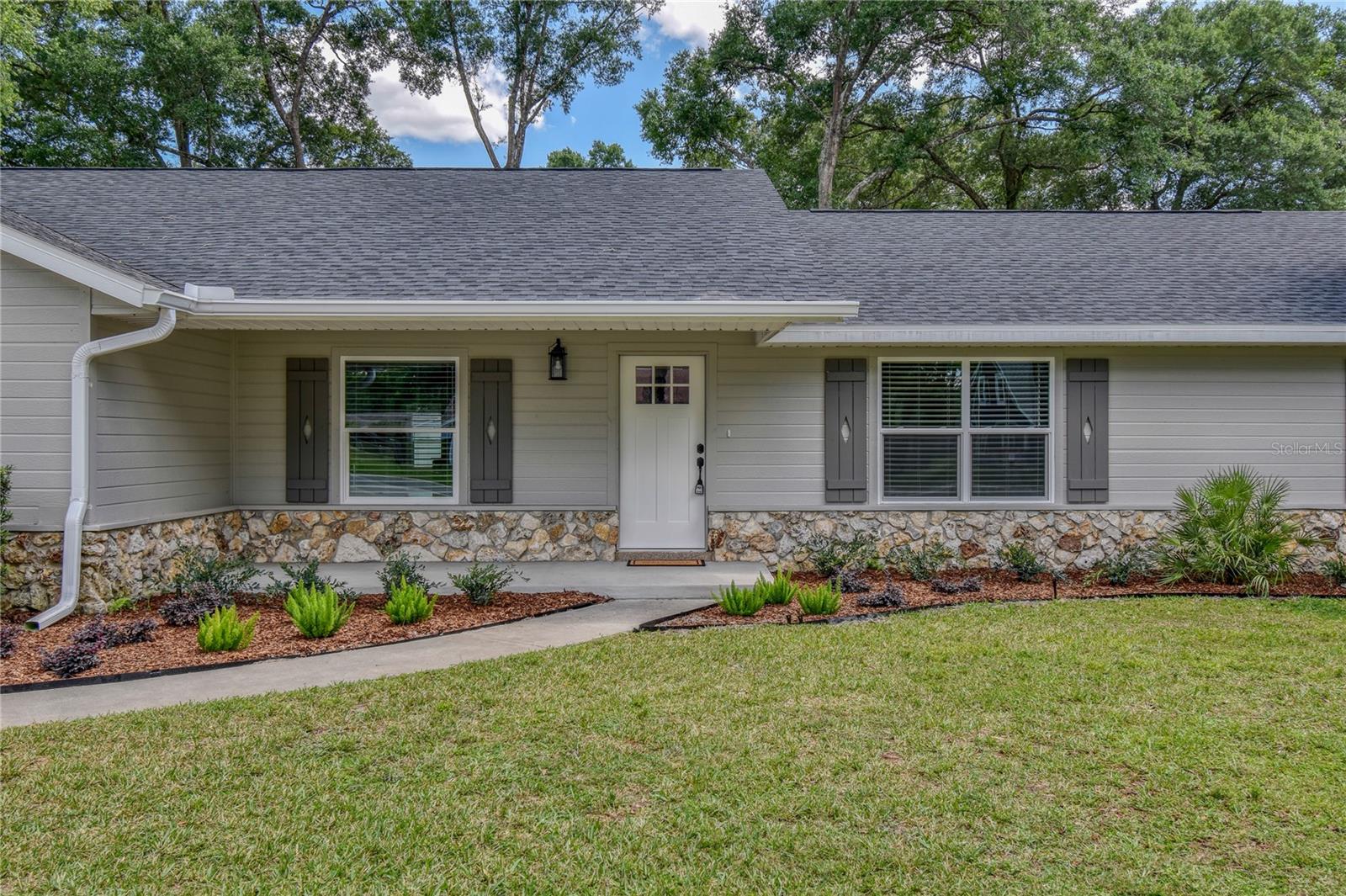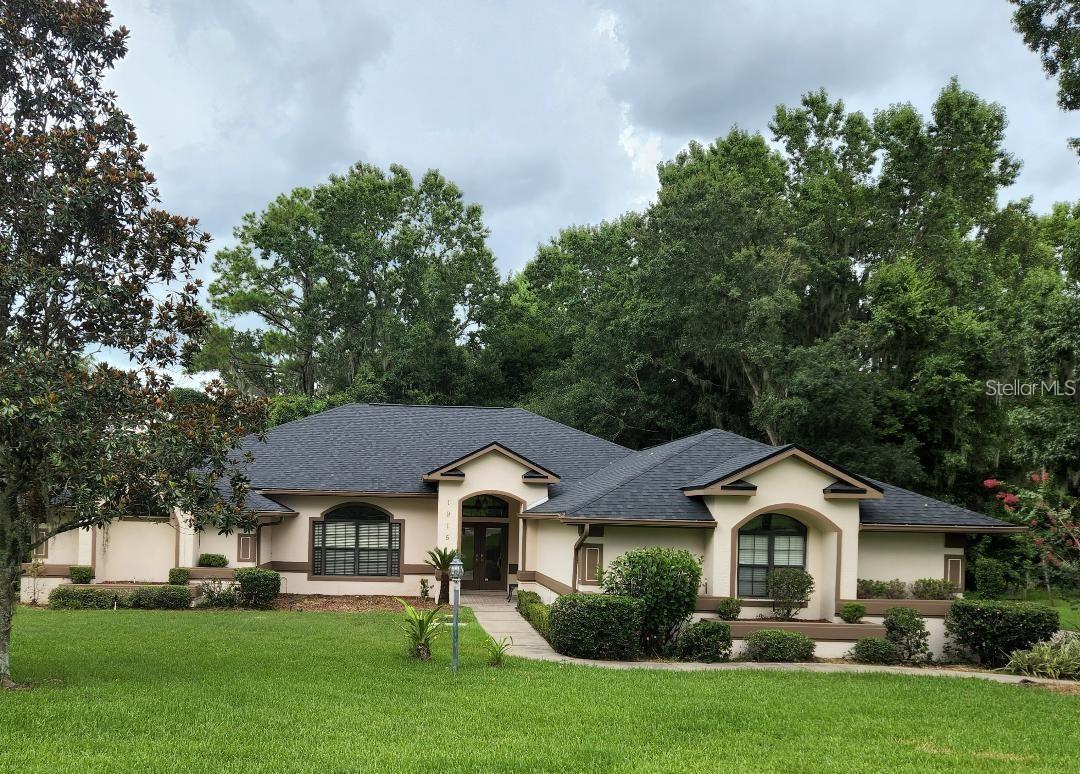PRICED AT ONLY: $3,000
Address: 4530 14th Street, Ocala, FL 34471
Description
Perfectly beautiful ranch style home located in an established & quiet SE neighborhood. From it's front porch to it's large patio and fenced back yard, this home has tons to offer. Let's start with the split bedroom plan with primary bedroom suite offering luxury tiled shower, dual vanity, & walk in closet. Like to cook? You'll fall in LOVE with this kitchen! Expansive granite countertops, newer top of the line appliances, large island for gatherings with friends & family, & all open to the living area. Separate formal office/den, formal dining room, large hall bath with dual vanities, large guest bedroom, and another ensuite with a large walk in shower. PLUS, this home has a large family room/play room or whatever meets your needs right off the kitchen with barn doors that can offer quiet and privacy. Enjoy the outdoors? Step out onto the very large concrete patio and enjoy the gas firepit and patio set. You'll leave your worries behind as you enjoy the privacy and beauty of the fully privacy fenced backyard. Other added features include an indoor laundry room and a two car garage. Pets OK but restrictions do apply. Fireplace is lovely but is non functional and would look great with a pretty plant in lieu of logs! This home is a must see! You won't be disappointed.
Property Location and Similar Properties
Payment Calculator
- Principal & Interest -
- Property Tax $
- Home Insurance $
- HOA Fees $
- Monthly -
For a Fast & FREE Mortgage Pre-Approval Apply Now
Apply Now
 Apply Now
Apply Now- MLS#: OM709682 ( ResidentialLease )
- Street Address: 4530 14th Street
- Viewed: 1
- Price: $3,000
- Price sqft: $1
- Waterfront: No
- Year Built: 1986
- Bldg sqft: 3912
- Bedrooms: 3
- Total Baths: 3
- Full Baths: 3
- Garage / Parking Spaces: 2
- Days On Market: 2
- Additional Information
- Geolocation: 29.174 / -82.0716
- County: MARION
- City: Ocala
- Zipcode: 34471
- Subdivision: Windermere Glen
- Elementary School: Ward
- Middle School: Fort King
- High School: Forest
- Provided by: SHERRY R SMITH REAL ESTATE
- DMCA Notice
Features
Building and Construction
- Covered Spaces: 0.00
- Fencing: BackYard
- Living Area: 2637.00
Land Information
- Lot Features: Landscaped
School Information
- High School: Forest High School
- Middle School: Fort King Middle School
- School Elementary: Ward-Highlands Elem. School
Garage and Parking
- Garage Spaces: 2.00
- Open Parking Spaces: 0.00
Utilities
- Carport Spaces: 0.00
- Cooling: CentralAir, CeilingFans
- Heating: HeatPump
- Pets Allowed: BreedRestrictions, PetDeposit, PetFee, SizeLimit
- Pets Comments: Small (16-35 Lbs.)
Finance and Tax Information
- Home Owners Association Fee: 0.00
- Insurance Expense: 0.00
- Net Operating Income: 0.00
- Other Expense: 0.00
- Pet Deposit: 750.00
- Security Deposit: 0.00
- Trash Expense: 0.00
Other Features
- Appliances: Dryer, Dishwasher, ElectricWaterHeater, Disposal, Microwave, Range, Refrigerator, Washer
- Country: US
- Interior Features: BuiltInFeatures, CeilingFans, OpenFloorplan, StoneCounters, SplitBedrooms, WoodCabinets, WindowTreatments
- Levels: One
- Area Major: 34471 - Ocala
- Occupant Type: Vacant
- Parcel Number: 29649-002-09
- The Range: 0.00
Owner Information
- Owner Pays: GroundsCare, PestControl, Repairs
Nearby Subdivisions
Andersons Add
Caldwells Add
Casa Park Villas Bldg M
Country Estate
Crestwood Un 04
Fisher Park
Fort King Oaks
Frst Hills
Idylweir Park
Lake View Village
Mcintosh Sub
Oak Crk Caverns
Oak Terrace
Ocala Hlnds
Palm Terrace Ocala
Silver Spgs Shores Un 31
Springwood Village
West End Addocala
West End Ocala
Windermere Glen
Windstream
Winstream
Winter Wooks Un 02
Woodland Park Rev
Woodland Village
Woodland Villages Twnhms
Similar Properties
Contact Info
- The Real Estate Professional You Deserve
- Mobile: 904.248.9848
- phoenixwade@gmail.com















































