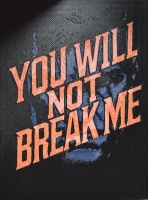PRICED AT ONLY: $624,999
Address: 387 Bridle Path Way, Tarpon Springs, FL 34688
Description
Welcome home to this stunning 4 bedroom, 3 full bath, 3 car garage pool home located in the desirable Keystone of Tarpon Springs neighborhood! From the moment you step inside the front entry, youll be captivated by the open layout and the gorgeous views of your private pool and lush outdoor oasis beyond. The formal living and dining room offer elegant spaces for entertaining, with direct sliding glass door access to the screened lanai. Your private primary suite is tucked away on one side of the home and also features sliding door access to the lanai, making it easy to step outside and enjoy the Florida sunshine. The en suite bath is designed with comfort in mind, offering dual walk in closets, a private water closet, deep soaking tub, oversized step in shower, and dual vanities with generous storage. Across the home, youll find two additional spacious bedrooms, both light and bright with ample wall closets, sharing a full bath with a tub/shower combination. The three way split floor plan provides privacy for family and guests. Off the hallway, the laundry room has been updated with a stylish barn door entry, built in cabinetry, and direct garage access. At the heart of the home is the open concept kitchen, breakfast nook, and family room. The kitchen boasts rich cabinetry, granite countertops, stainless steel appliances, and a large center island with sink, dishwasher, and breakfast bar seating. The breakfast nook overlooks the pool, while the family room is both warm and functional with built in cabinetry and disappearing pocket sliding doors that open fully to the lanaiperfect for seamless indoor/outdoor living. At the rear of the home, a private fourth bedroom with large wall closet is situated next to the third full bath featuring a step in shower and convenient direct pool access, making it the ideal guest suite. Step outside and enjoy your private tropical retreat. The screened lanai showcases a sparkling pool with waterfall feature, spacious covered sitting and dining areas, and a built in outdoor grilling station with bar seating and TV (all included!). Surrounded by lush greenery and landscaping, this backyard was designed for entertaining, relaxation, and year round enjoyment of the Florida lifestyle. Additional features include a spacious three car garage, plentiful storage throughout, and tasteful finishes that make this home truly move in ready. Ideally located in a wonderful Tarpon Springs community close to schools, shopping, dining, and Gulf Coast beachesyoull fall in love with everything this property has to offer. Dont miss your chance to make this beautiful home yoursschedule your private showing today!
Property Location and Similar Properties
Payment Calculator
- Principal & Interest -
- Property Tax $
- Home Insurance $
- HOA Fees $
- Monthly -
For a Fast & FREE Mortgage Pre-Approval Apply Now
Apply Now
 Apply Now
Apply Now- MLS#: TB8427878 ( Residential )
- Street Address: 387 Bridle Path Way
- Viewed: 1
- Price: $624,999
- Price sqft: $209
- Waterfront: No
- Year Built: 1998
- Bldg sqft: 2997
- Bedrooms: 4
- Total Baths: 3
- Full Baths: 3
- Garage / Parking Spaces: 3
- Days On Market: 2
- Additional Information
- Geolocation: 28.1427 / -82.6918
- County: PINELLAS
- City: Tarpon Springs
- Zipcode: 34688
- Subdivision: Keystone Ph 2
- Elementary School: Brooker Creek
- Middle School: Tarpon Springs
- High School: East Lake
- Provided by: KELLER WILLIAMS REALTY- PALM H
- DMCA Notice
Features
Building and Construction
- Covered Spaces: 0.00
- Exterior Features: OutdoorGrill
- Flooring: Tile
- Living Area: 2149.00
- Roof: Shingle
School Information
- High School: East Lake High-PN
- Middle School: Tarpon Springs Middle-PN
- School Elementary: Brooker Creek Elementary-PN
Garage and Parking
- Garage Spaces: 3.00
- Open Parking Spaces: 0.00
- Parking Features: Driveway
Eco-Communities
- Pool Features: Gunite, InGround, ScreenEnclosure, SaltWater
- Water Source: Public
Utilities
- Carport Spaces: 0.00
- Cooling: CentralAir, CeilingFans
- Heating: Central
- Pets Allowed: Yes
- Sewer: PublicSewer
- Utilities: CableConnected, ElectricityConnected, SewerConnected, WaterConnected
Finance and Tax Information
- Home Owners Association Fee: 800.00
- Insurance Expense: 0.00
- Net Operating Income: 0.00
- Other Expense: 0.00
- Pet Deposit: 0.00
- Security Deposit: 0.00
- Tax Year: 2024
- Trash Expense: 0.00
Other Features
- Appliances: Dryer, Dishwasher, Microwave, Range, Refrigerator, RangeHood, Washer
- Country: US
- Interior Features: BuiltInFeatures, CeilingFans, EatInKitchen, HighCeilings, KitchenFamilyRoomCombo, LivingDiningRoom, StoneCounters, SplitBedrooms, WalkInClosets, WoodCabinets, SeparateFormalDiningRoom, SeparateFormalLivingRoom
- Legal Description: KEYSTONE - PHASE 2 LOT 79
- Levels: One
- Area Major: 34688 - Tarpon Springs
- Occupant Type: Owner
- Parcel Number: 15-27-16-46608-000-0790
- The Range: 0.00
- Zoning Code: RPD-0.5
Nearby Subdivisions
Chateaux Des Lacs
Crescent Oaks
Crescent Oaks Country Club Cov
Crescent Oaks Country Club Ph
Cypress Cove Estates
Cypress Lakes Estates Ph Ii
Cypress Run
Farmcrest Acres
Fieldstone Village At Woodfiel
Grey Oaks
Grey Oaks Ph 2
Keystone
Keystone Ph 2
Keystone - Ph 2
Keystone Ranchettes
None
Northfield
Oak Hill Acres
Pine Ridge
Riverside
Riverside Ii North
Shadowlake Village At Woodfiel
Shadowlake Vlg At Woodfield Ad
Townhomes At North Lake
Uninc
Villas At Cypress Run
Villas At Cypress Runwest
Wentworth
Wentworth Club Homes
Whispering Lakes
Winslow Park
Contact Info
- The Real Estate Professional You Deserve
- Mobile: 904.248.9848
- phoenixwade@gmail.com























































