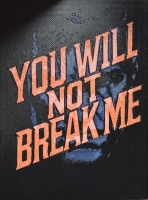PRICED AT ONLY: $369,995
Address: 1002 17th Street, Cape Coral, FL 33990
Description
Mortgage savings may be available for buyers of this listing. Enjoy Florida living in this meticulously cared for and impeccably clean 3 bedroom, 2 bathroom pool home with no HOA and over 1,700 sq ft of thoughtfully designed living space. Freshly painted throughout, the home features tile flooring throughout, cathedral ceilings that create an open, spacious feel, and crown molding that adds a touch of elegance. Tray ceilings in the kitchen and a living room ceiling alcove with up lighting provide ambient height and a luxurious finish. The open plan living room, dining room, and kitchen create a grand space perfect for gatherings and entertaining. The kitchen is both stylish and functional, offering ample cabinet and counter space, upgraded like new stainless steel appliances, a brand new sink, and a window over the sink that opens to the patio and pool areaperfect for serving guests. The split bedroom layout provides privacy, with a generous primary suite featuring private access to the patio, two large closets, and an extra large, wheelchair friendly bathroom with a huge zero entry walk in shower and a separate soaking tub with overflow that can be bypassed to create an extra deep soaking experience. Every bedroom includes two large closets, offering abundant storage throughout the home. Two additional bedrooms share a full bath with direct access to the poolideal for seamless indoor outdoor living. The separate laundry/mud room includes a brand new sink and a large storage closet for added convenience and organization. All new light fixtures and hardware throughout give the home a refreshed, polished look. The concept of open, inviting spaces continues outside. A large, wide covered lanai runs the entire length of the home, offering a huge space for dining and entertaining. This area is complemented by a bar setup at the kitchen serving window and convenient access to the pool bathroom, making it perfect for relaxing or hosting. The pool deck was recently painted, and the large pool features a custom waterfall for added relaxation and enjoyment. The fenced backyard, situated on an oversized lot, includes mature fruit trees, enhancing the home's natural appeal. Hardware for manual shutters is already in place, making storm preparation quick and easy. Thanks to its thoughtful positioning, the home has never flooded or sustained wind damage. Conveniently located near shopping, dining, schools, a hospital, and other local amenities, with easy access to main highways for a smooth commute. With a 2 car garage and a location just across the street from a peaceful canal, this pool home offers the perfect blend of comfort, style, and effortless outdoor living.
Property Location and Similar Properties
Payment Calculator
- Principal & Interest -
- Property Tax $
- Home Insurance $
- HOA Fees $
- Monthly -
For a Fast & FREE Mortgage Pre-Approval Apply Now
Apply Now
 Apply Now
Apply Now- MLS#: TB8427949 ( Residential )
- Street Address: 1002 17th Street
- Viewed: 4
- Price: $369,995
- Price sqft: $83
- Waterfront: No
- Year Built: 1996
- Bldg sqft: 4451
- Bedrooms: 3
- Total Baths: 2
- Full Baths: 2
- Garage / Parking Spaces: 2
- Days On Market: 2
- Additional Information
- Geolocation: 26.6206 / -81.9523
- County: LEE
- City: Cape Coral
- Zipcode: 33990
- Subdivision: Cape Coral
- Middle School: Caloosa Middle School
- High School: Cape Coral High School
- Provided by: REDFIN CORPORATION
- DMCA Notice
Features
Building and Construction
- Covered Spaces: 0.00
- Fencing: Fenced
- Flooring: Tile
- Living Area: 1715.00
- Roof: Shingle
School Information
- High School: Cape Coral High School
- Middle School: Caloosa Middle School
Garage and Parking
- Garage Spaces: 2.00
- Open Parking Spaces: 0.00
- Parking Features: Driveway
Eco-Communities
- Pool Features: InGround, ScreenEnclosure
- Water Source: Public
Utilities
- Carport Spaces: 0.00
- Cooling: CentralAir, CeilingFans
- Heating: Central
- Sewer: PublicSewer
- Utilities: CableAvailable, ElectricityConnected, SewerConnected, WaterConnected
Finance and Tax Information
- Home Owners Association Fee: 0.00
- Insurance Expense: 0.00
- Net Operating Income: 0.00
- Other Expense: 0.00
- Pet Deposit: 0.00
- Security Deposit: 0.00
- Tax Year: 2024
- Trash Expense: 0.00
Other Features
- Appliances: Microwave, Range, Refrigerator
- Country: US
- Interior Features: CeilingFans, CathedralCeilings
- Legal Description: CAPE CORAL UNIT 21 BLK 702 PB 13 PG 171 LOTS 22 + 23
- Levels: One
- Area Major: 33990 - Cape Coral
- Occupant Type: Vacant
- Parcel Number: 30-44-24-C1-00702.0220
- Possession: CloseOfEscrow, Negotiable
- The Range: 0.00
- Zoning Code: R1-D
Nearby Subdivisions
Admirals Bay
Admirals Walk
Cape Coral
Casa Estamar Condo
Catania Gardens Condo
Cc14 Cape Coral
Celebration Cape
Coral Cay Condo
Coral Cove
Courtyards Of Cape Coral North
English Village Condo
Four Mile Cove
Island Cove Of Cape Coral
Manor
Marnor Condo
None
Normarc Condo
Not Applicable
Shamrock Lakes
Waters Edge Condo
Waters Edge Of Cape Coral Cond
Contact Info
- The Real Estate Professional You Deserve
- Mobile: 904.248.9848
- phoenixwade@gmail.com












































