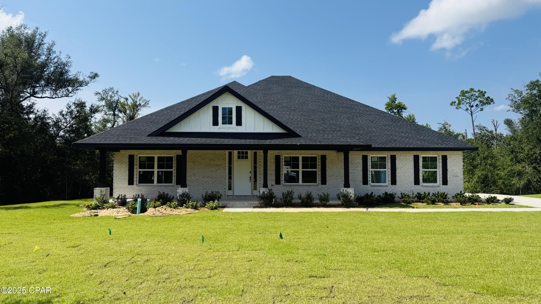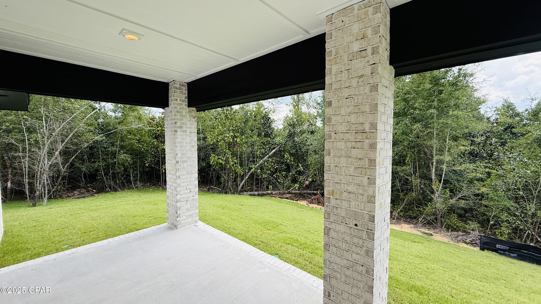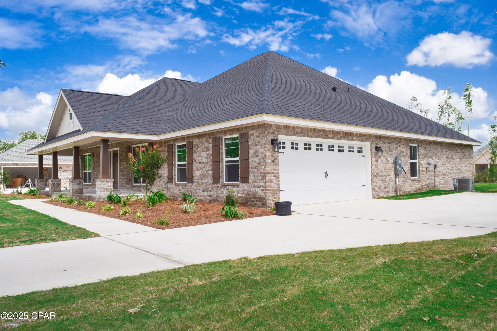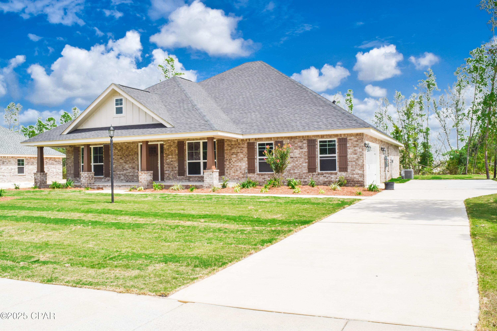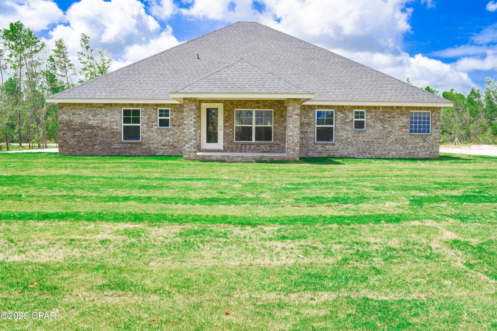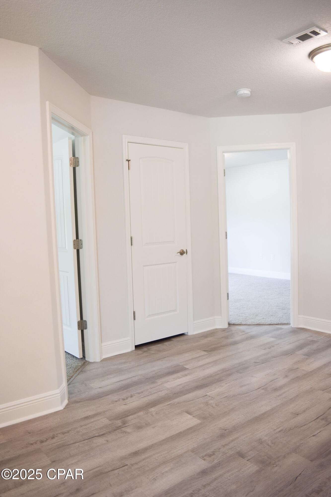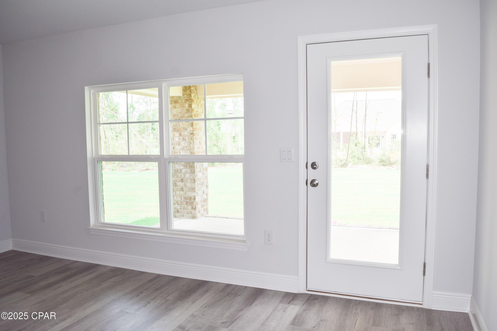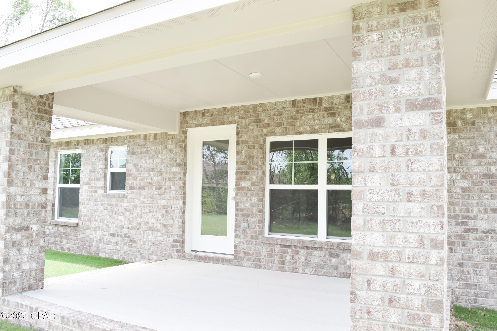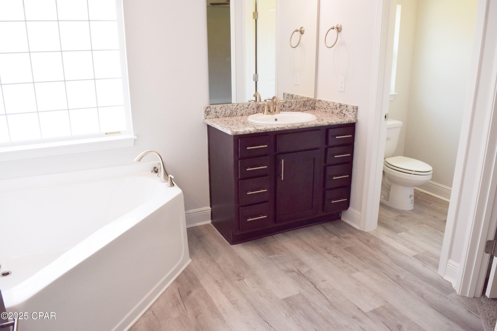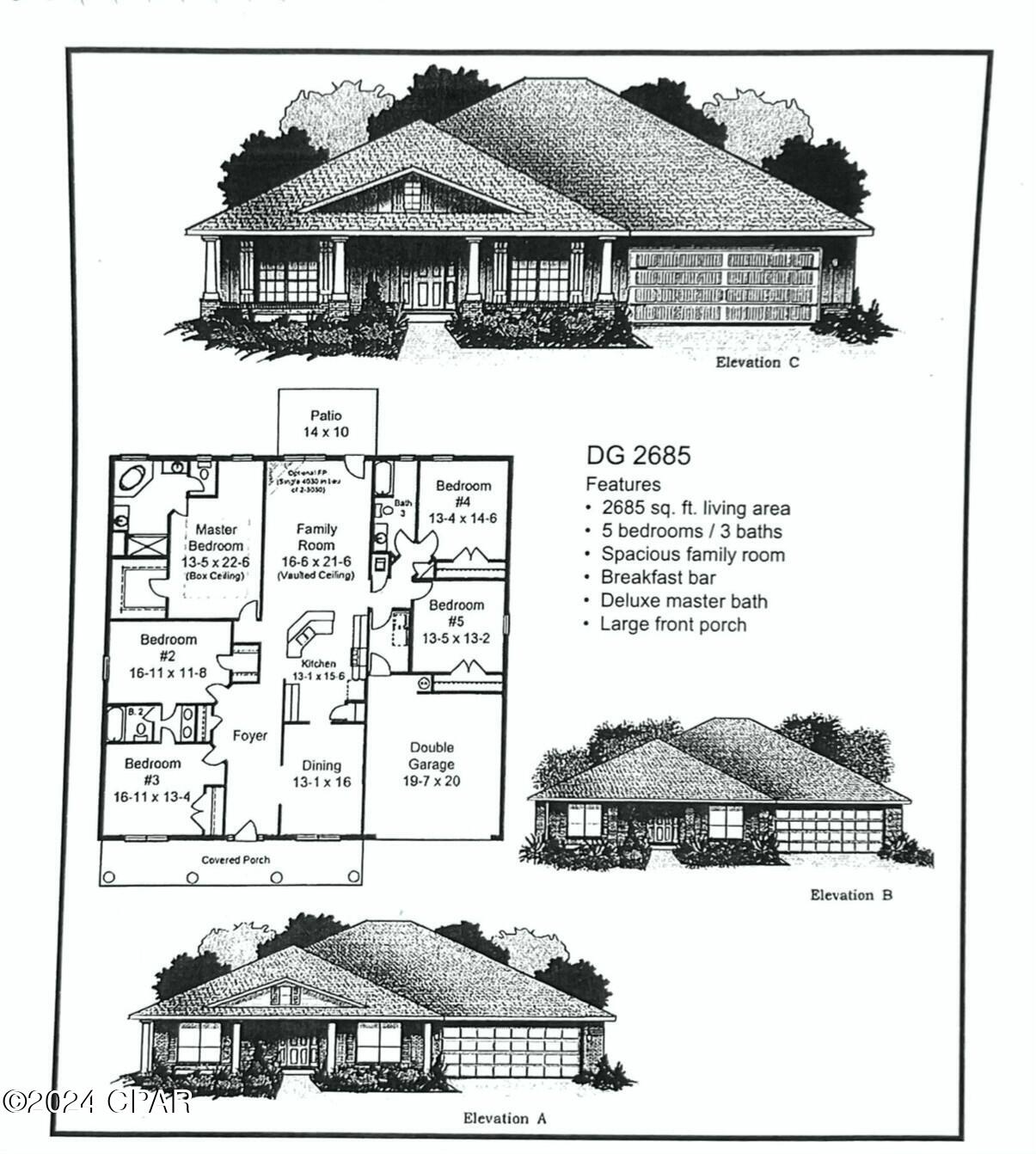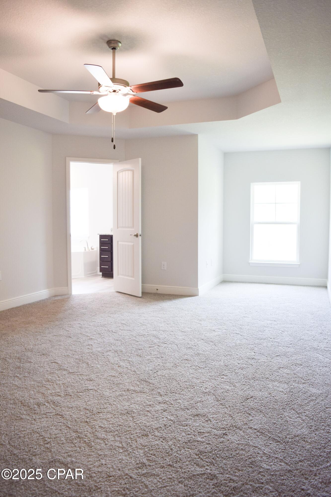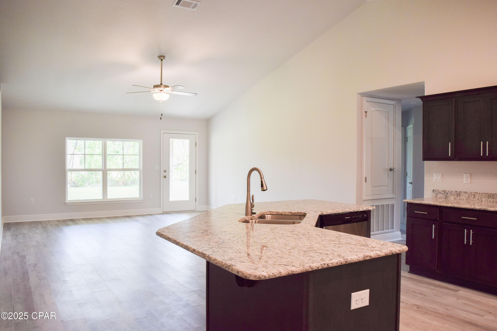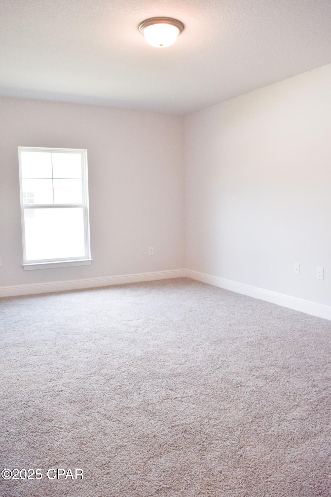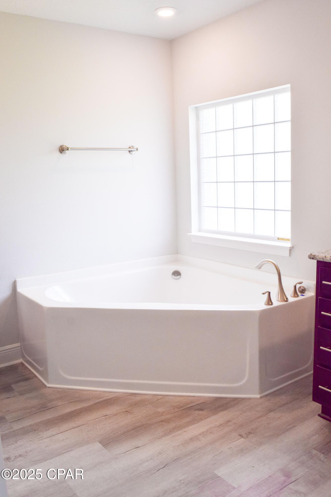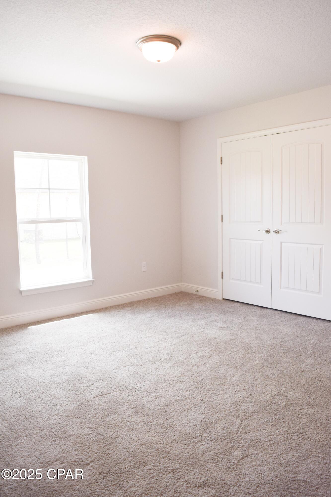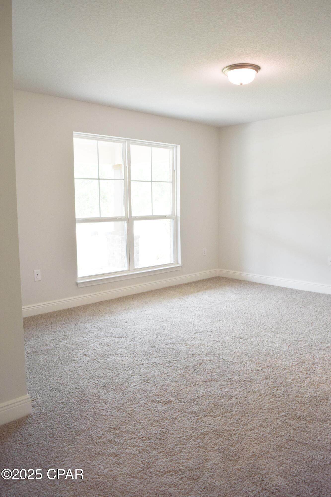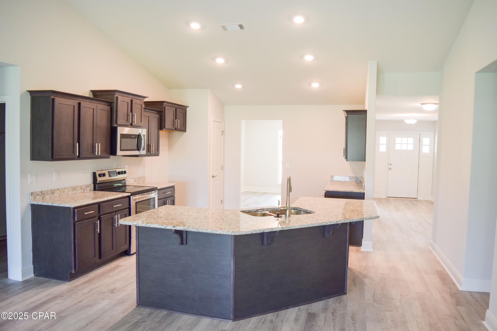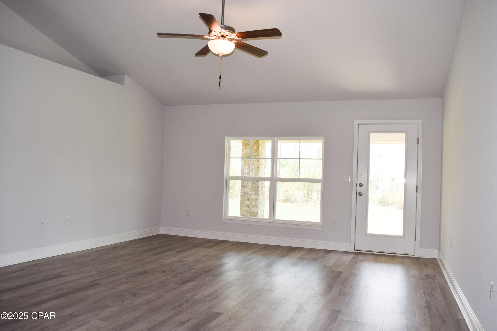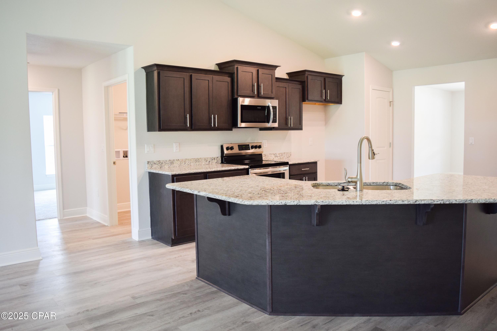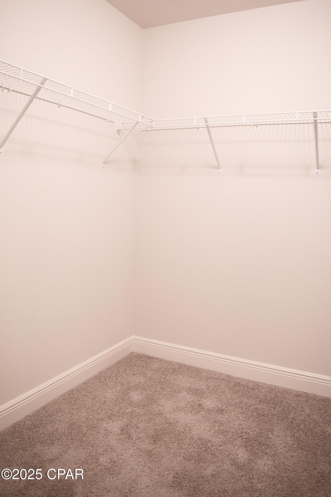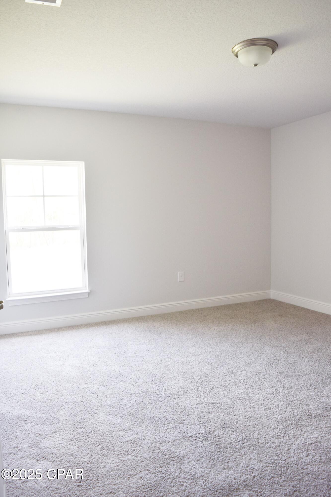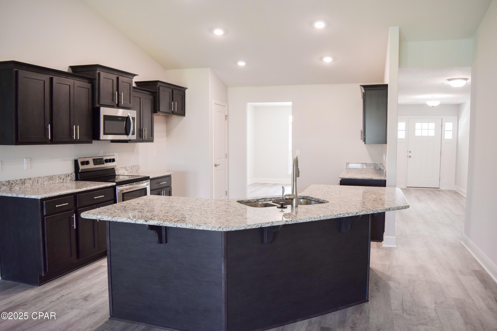PRICED AT ONLY: $520,815
Address: 9851 Summer Creek Drive, Panama City, FL 32409
Description
Pictures for reference only. Options and colors may vary. Welcome to the charming 2685 floor plan brought to you by Adams Homes. With 5 bedrooms and 3 bathrooms, this single story home provides a functional and versatile living space. The layout of the home is centered around the kitchen and family room. The bedrooms are thoughtfully placed around the sides of the home to ensure every member of the family has their own personal space and can enjoy the natural sunlight. The living room serves as a central gathering space, providing ample room for relaxation and entertainment. The master suite is privately situated at the back of the home, offering a tranquil retreat for homeowners. It features a spacious bedroom, a walk in closet, and an ensuite bathroom with a double vanity, garden tub, and separate shower. Convenience is a priority in the 2685 plan, each room has easy access to a bathroom and the kitchen. The additional rooms are also very versatile and can be transformed into any sort of space to suit your family's needs. Additionally, a patio at the back of the home extends the living space outdoors, providing a perfect spot for relaxation or outdoor gatherings. With Adams Homes' commitment to quality craftsmanship, this home is designed to provide both comfort and style. Embrace the functionality and charm of the 2685 floorplan and personalize it to match your individual preferences and lifestyle, creating a home that truly reflects your unique personality and brings joy to everyday living.
Property Location and Similar Properties
Payment Calculator
- Principal & Interest -
- Property Tax $
- Home Insurance $
- HOA Fees $
- Monthly -
For a Fast & FREE Mortgage Pre-Approval Apply Now
Apply Now
 Apply Now
Apply Now- MLS#: 780360 ( Residential )
- Street Address: 9851 Summer Creek Drive
- Viewed: 2
- Price: $520,815
- Price sqft: $194
- Waterfront: No
- Year Built: 2025
- Bldg sqft: 2685
- Bedrooms: 5
- Total Baths: 3
- Full Baths: 3
- Garage / Parking Spaces: 2
- Days On Market: 13
- Additional Information
- Geolocation: 30.3342 / -85.5885
- County: BAY
- City: Panama City
- Zipcode: 32409
- Subdivision: Cedar Creek At Deerpoint Lake
- Elementary School: Deane Bozeman
- Middle School: Deane Bozeman
- High School: Deane Bozeman
- Provided by: Adams Homes Realty, Inc.
- DMCA Notice
Features
Building and Construction
- Covered Spaces: 0.00
- Exterior Features: Columns, SprinklerIrrigation
- Flooring: LuxuryVinylPlank
- Living Area: 0.00
Land Information
- Lot Features: SprinklerSystem, Paved
School Information
- High School: Deane Bozeman
- Middle School: Deane Bozeman
- School Elementary: Deane Bozeman
Garage and Parking
- Garage Spaces: 2.00
- Open Parking Spaces: 0.00
- Parking Features: Attached, Driveway, Garage, GarageDoorOpener, Gated
Eco-Communities
- Pool Features: Community
Utilities
- Carport Spaces: 0.00
- Cooling: CentralAir
- Heating: Central, Electric
- Sewer: SepticTank, SewerTapFee
- Utilities: ElectricityAvailable, NaturalGasAvailable, HighSpeedInternetAvailable, PhoneConnected, SepticAvailable, TrashCollection, UndergroundUtilities
Amenities
- Association Amenities: Dock, Gated, Gazebo, PicnicArea
Finance and Tax Information
- Home Owners Association Fee Includes: Clubhouse, FishingRights, LegalAccounting, Playground, Pools
- Home Owners Association Fee: 0.00
- Insurance Expense: 0.00
- Net Operating Income: 0.00
- Other Expense: 0.00
- Pet Deposit: 0.00
- Security Deposit: 0.00
- Tax Year: 2024
- Trash Expense: 0.00
Other Features
- Appliances: Dishwasher, Disposal, Microwave
- Interior Features: Attic, BreakfastBar, CofferedCeilings, HighCeilings, KitchenIsland, Pantry, PullDownAtticStairs, RecessedLighting, SmartHome, SmartThermostat, VaultedCeilings
- Legal Description: CEDAR CREEK AT DEERPOINT PHIII LOT 40
- Levels: One
- Area Major: 04 - Bay County - North
- Occupant Type: Vacant
- Parcel Number: 07611-450-200
- Style: Traditional
- The Range: 0.00
Nearby Subdivisions
[no Recorded Subdiv]
Bream Pond
Burnt Mill Creek
Cedar Creek At Deerpoint Lake
Cedar Creek Chase
Cedar Creek Chase Ph 1
Cedar Creek Heights
Cedar Creek Ph Ii
Deer Point Lake
Deerpoint Estates
Deerpoint Lake Heights
Fanning Bayou
Fanning Bayou Phase 2
Hodges Bayou Plantation 1
Kingswood
Kirkland Manor
Lake Merial
Lake Merial Phase One
Mill Creek
Moon Court
No Named Subdivision
Osprey Point
Southport
St Andrews Bay Dev Cmp
White Oaks
White Western Springs Unit 1
Woodcrest
Contact Info
- The Real Estate Professional You Deserve
- Mobile: 904.248.9848
- phoenixwade@gmail.com

