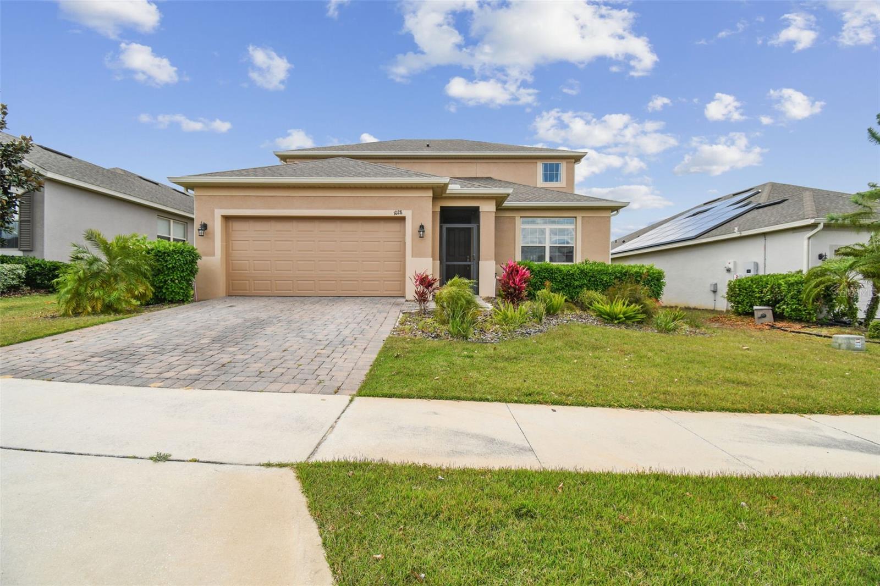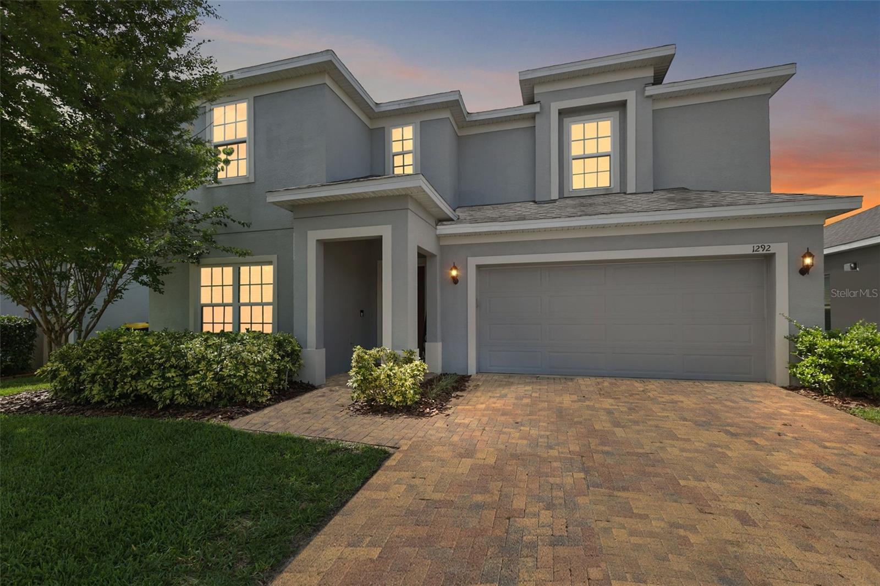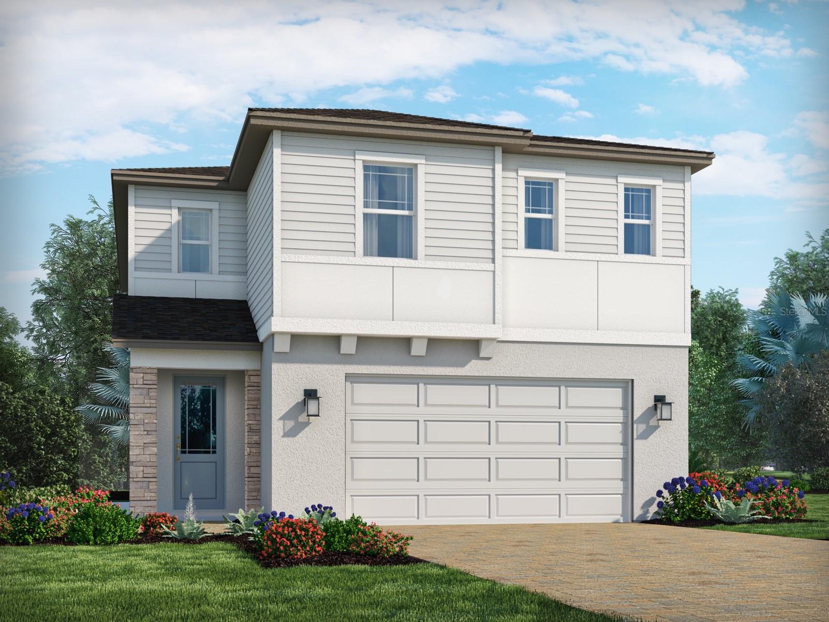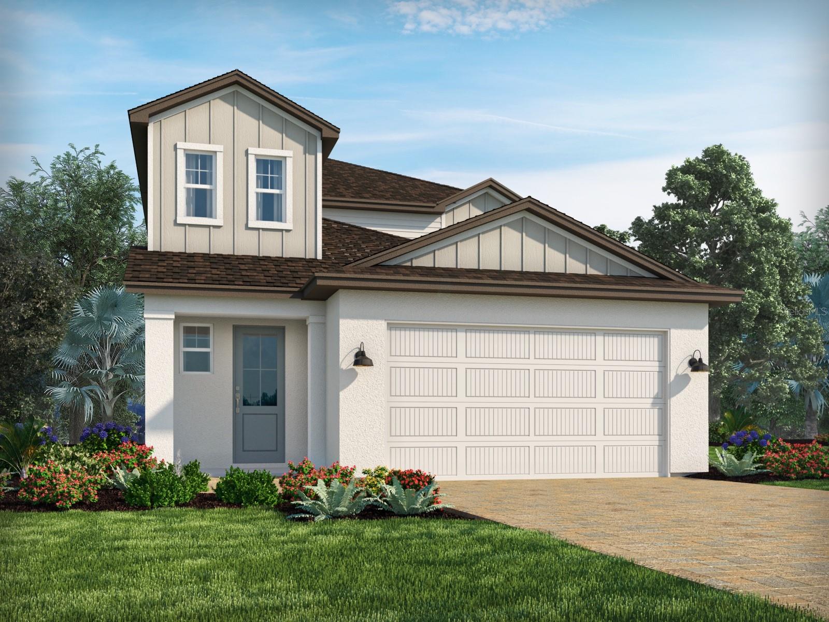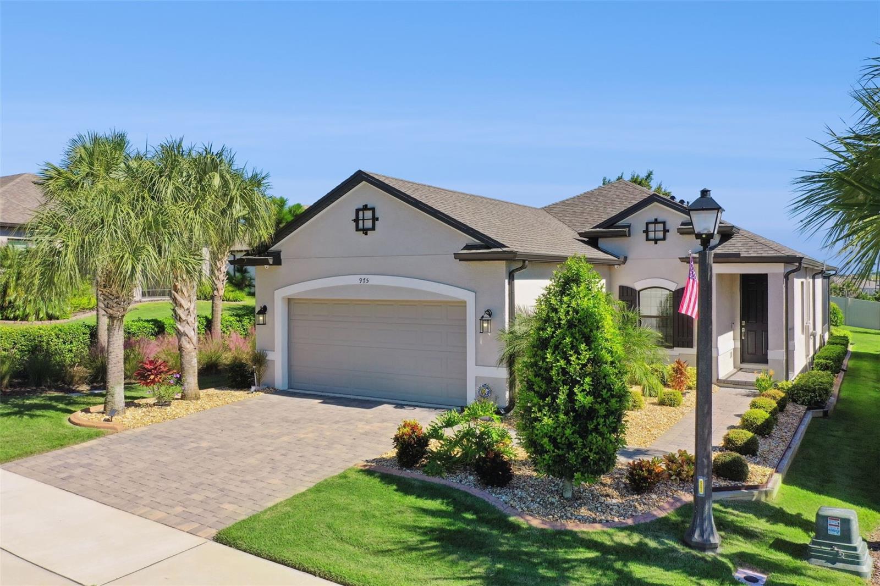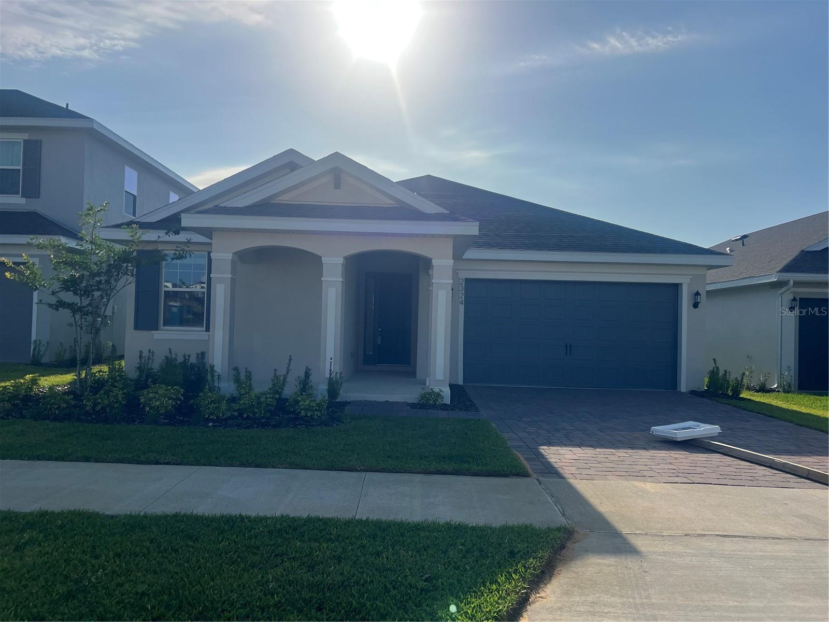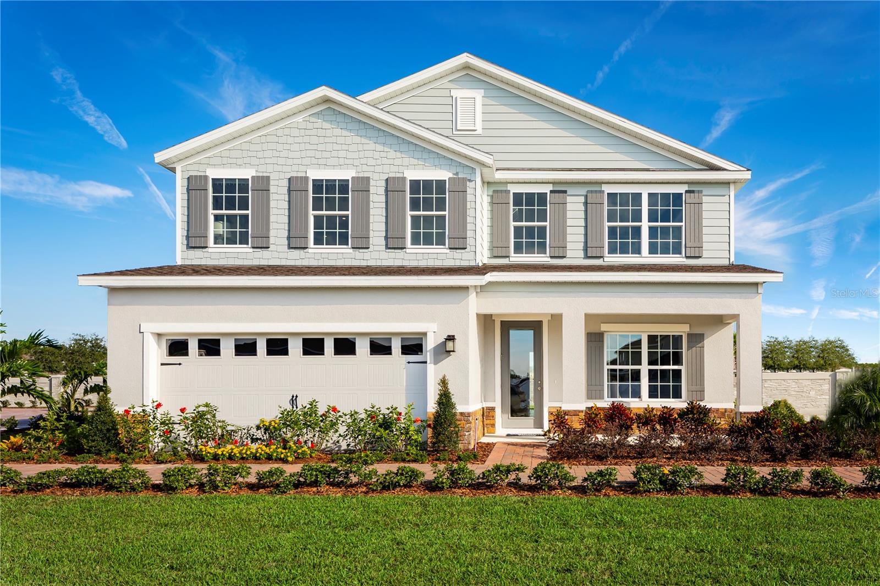PRICED AT ONLY: $488,000
Address: 975 Braewood Drive, Clermont, FL 34715
Description
Welcome to this stunning 3 bedroom home located in the beautiful GATED 55+ community of Highland Ranch Esplanade. From the moment you step inside, youll notice the elegant details that make this home feel like a model home. The open layout features beautiful quartz countertops, WATER SOFTENER, a gas stove, and stylish modern light fixtures throughout. Enjoy easy maintenance with NO CARPET, unwind in your RETRACTABLE SCREENED IN LANAI, plus have the added convenience of your laundry room attached to primary bedroom closet. This home combines comfort, sophistication, and the vibrant lifestyle that Highland Ranch Esplanade is known for. Community amenities include a true resort style experience. Enjoy the fitness center, sparkling pool, relaxing spa, resistance pool, and beautifully lit courts for tennis, pickleball, and bocceperfect for daytime or evening play. The clubhouse features a movement studio, billiards, fire pit and dog park. HOA includes access to all amenities, as well as lawn, shrub, fertilization, and irrigation maintenancemaking life here as carefree as it is luxurious. Conveniently located near South Lake Hospital, plus the VA, medical offices, and easy access to the Florida Turnpike. Youll also find endless shopping, dining, and outdoor recreation with miles of biking and walking trails nearby. Schedule your tour today to see your new home! Buyers and agents to verify HOA, taxes, measurements, schools, and any MLS information.
Property Location and Similar Properties
Payment Calculator
- Principal & Interest -
- Property Tax $
- Home Insurance $
- HOA Fees $
- Monthly -
For a Fast & FREE Mortgage Pre-Approval Apply Now
Apply Now
 Apply Now
Apply Now- MLS#: O6353479 ( Residential )
- Street Address: 975 Braewood Drive
- Viewed: 3
- Price: $488,000
- Price sqft: $187
- Waterfront: No
- Year Built: 2022
- Bldg sqft: 2616
- Bedrooms: 3
- Total Baths: 3
- Full Baths: 2
- 1/2 Baths: 1
- Garage / Parking Spaces: 2
- Days On Market: 6
- Additional Information
- Geolocation: 28.5787 / -81.7047
- County: LAKE
- City: Clermont
- Zipcode: 34715
- Subdivision: Highland Ranch Esplanade
- Provided by: RE/MAX PRIME PROPERTIES
- DMCA Notice
Features
Building and Construction
- Builder Model: Matera C
- Builder Name: Taylor Morrison
- Covered Spaces: 0.00
- Exterior Features: SprinklerIrrigation
- Flooring: Tile, Vinyl
- Living Area: 1829.00
- Roof: Shingle
Property Information
- Property Condition: NewConstruction
Land Information
- Lot Features: OversizedLot
Garage and Parking
- Garage Spaces: 2.00
- Open Parking Spaces: 0.00
- Parking Features: Driveway, Garage, GarageDoorOpener, Tandem
Eco-Communities
- Pool Features: InGround, Community
- Water Source: Public
Utilities
- Carport Spaces: 0.00
- Cooling: CentralAir
- Heating: Electric
- Pets Allowed: BreedRestrictions
- Sewer: PublicSewer
- Utilities: CableAvailable, NaturalGasConnected, MunicipalUtilities, SewerConnected, UndergroundUtilities, WaterConnected
Amenities
- Association Amenities: FitnessCenter, Gated, TennisCourts
Finance and Tax Information
- Home Owners Association Fee Includes: MaintenanceGrounds, Pools, RecreationFacilities
- Home Owners Association Fee: 1200.00
- Insurance Expense: 0.00
- Net Operating Income: 0.00
- Other Expense: 0.00
- Pet Deposit: 0.00
- Security Deposit: 0.00
- Tax Year: 2024
- Trash Expense: 0.00
Other Features
- Appliances: Dryer, Disposal, Microwave, Range, Refrigerator, WaterSoftener, Washer
- Country: US
- Interior Features: TrayCeilings, HighCeilings, OpenFloorplan, WalkInClosets, WindowTreatments
- Legal Description: HIGHLAND RANCH ESPLANADE PHASE 4 PB 74 PG 25-30 LOT 489 ORB 6038 PG 1866
- Levels: One
- Area Major: 34715 - Minneola
- Occupant Type: Owner
- Parcel Number: 15-22-26-0262-000-48900
- Possession: CloseOfEscrow
- Style: SpanishMediterranean
- The Range: 0.00
Nearby Subdivisions
Apshawa Groves
Arborwood Ph 1a
Arborwood Ph 1b Ph 2
Arrowtree Reserve Ph I Sub
Arrowtree Reserve Ph Ii Sub
Canyons At Highland Ranch
Clermont Verde Ridge
Highland Ranch Esplanade
Highland Ranch Esplanade Ph 3
Highland Ranch Esplanade Ph 4
Highland Ranch The Canyons
Highland Ranch The Canyons Ph
Highland Ranch The Canyons Pha
Highland Ranch/canyons Ph 6
Highland Ranchcanyons Ph 6
Highland Reserve Sub
Hill
Hills Of Minneola
Minneola Hills Ph 1a
None
Snarrs Sub
Sugarloaf Meadow Sub
Sugarloaf View Estates
Verde Ridge
Villages/minneola Hills Ph 1a
Villages/minneola Hills Ph 1b
Villagesminneola Hills Ph 1a
Villagesminneola Hills Ph 1b
Villagesminneola Hills Ph 2a
Vintner Reserve
Similar Properties
Contact Info
- The Real Estate Professional You Deserve
- Mobile: 904.248.9848
- phoenixwade@gmail.com






















































